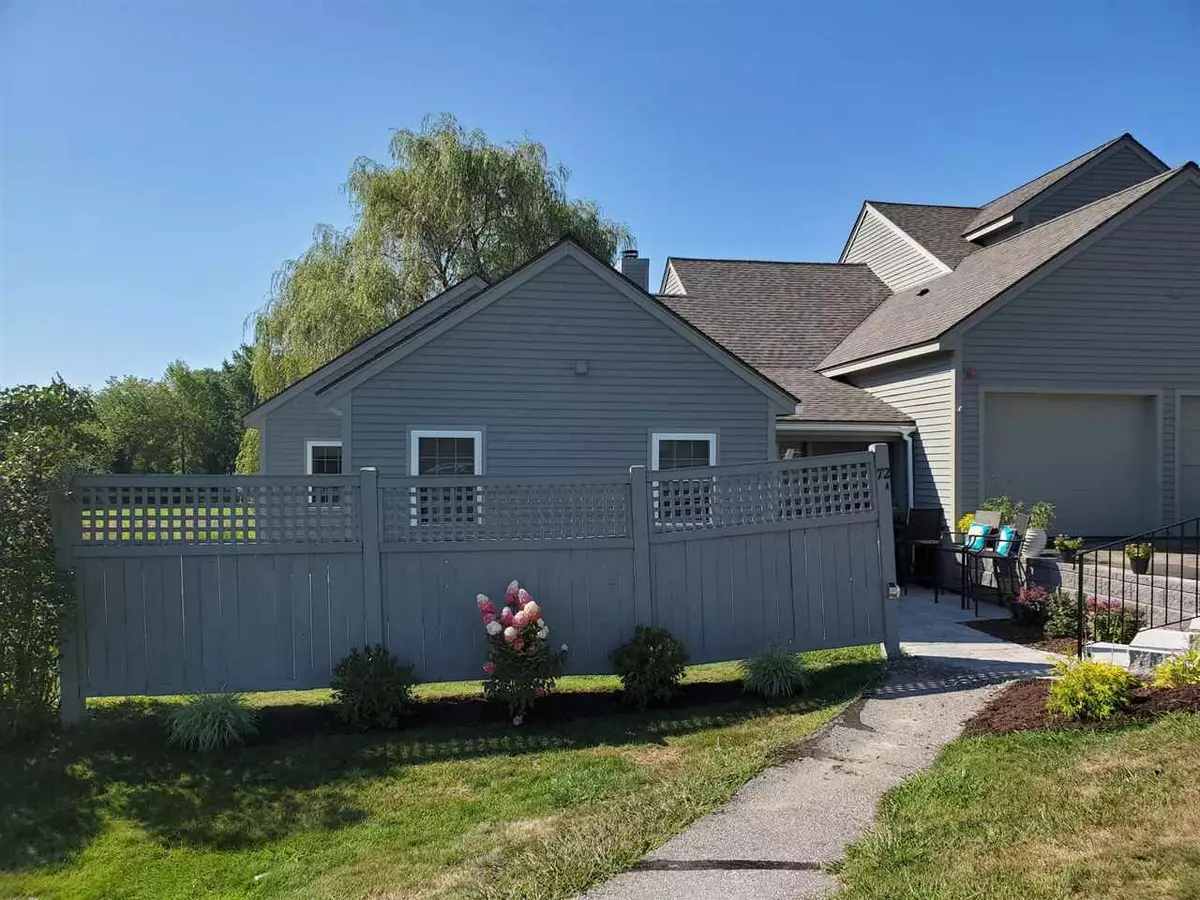Bought with Robert Wichland • RE/MAX Bayside
$285,000
$299,900
5.0%For more information regarding the value of a property, please contact us for a free consultation.
2 Beds
2 Baths
1,362 SqFt
SOLD DATE : 11/08/2019
Key Details
Sold Price $285,000
Property Type Condo
Sub Type Condo
Listing Status Sold
Purchase Type For Sale
Square Footage 1,362 sqft
Price per Sqft $209
Subdivision South Down Shores
MLS Listing ID 4771044
Sold Date 11/08/19
Style Duplex,Garden
Bedrooms 2
Full Baths 1
Three Quarter Bath 1
Construction Status Existing
HOA Fees $400/mo
Year Built 1987
Annual Tax Amount $4,281
Tax Year 2018
Property Description
Completely remodeled, tastefully finished, single floor living with a 1 car direct entry garage are just the beginning of the great features to this condo in the gated waterfront community of South Down Shores. The open concept main living area includes prefinished wood floors, a very stylish and workable kitchen with great cabinet space, quartz counters with barstool seating on one side, tile backsplash, LG s.s. appliances, a wine frig, and tile floor. The dining area with plenty of natural light and French doors leading out to the new private patio area and large backyard overlooking rolling fields and trees for all your outdoor relaxing and entertaining. The nice size living room has a gas fireplace, and vaulted ceiling. The large master suite has double closets, new carpet, large completely remodeled bath with double tile walk-in shower. it also has French doors with a nice view that steps out to the patio. The second bedroom sits across from a completely remodeled full bath. The impressive front entryway also has a completely new patio area with stone pavers, a sitting area, and new granite steps. This is a must see condo with nothing here to do but move in. Enjoy all the amenities the association has to offer including a sandy beach, boat club you can join, walking trails, club by the beach, playground, tennis, basketball, and more.
Location
State NH
County Nh-belknap
Area Nh-Belknap
Zoning RS
Body of Water Lake
Interior
Interior Features Blinds, Ceiling Fan, Dining Area, Fireplace - Gas, Master BR w/ BA, Skylight, Laundry - 1st Floor
Heating Electric
Cooling Mini Split
Flooring Carpet, Tile, Wood
Exterior
Exterior Feature Clapboard
Garage Attached
Garage Spaces 1.0
Utilities Available Cable - Available, Internet - Cable
Amenities Available Club House, Master Insurance, Playground, Landscaping, Basketball Court, Beach Rights, Snow Removal, Tennis Court, Trash Removal
Water Access Desc Yes
Roof Type Shingle - Asphalt
Building
Lot Description Landscaped, Level, View
Story 1
Foundation Slab w/ Frost Wall
Sewer Public
Water Public
Construction Status Existing
Schools
Middle Schools Laconia Middle School
High Schools Laconia High School
School District Laconia Sch Dst Sau #30
Read Less Info
Want to know what your home might be worth? Contact us for a FREE valuation!

Our team is ready to help you sell your home for the highest possible price ASAP


"My job is to find and attract mastery-based agents to the office, protect the culture, and make sure everyone is happy! "






