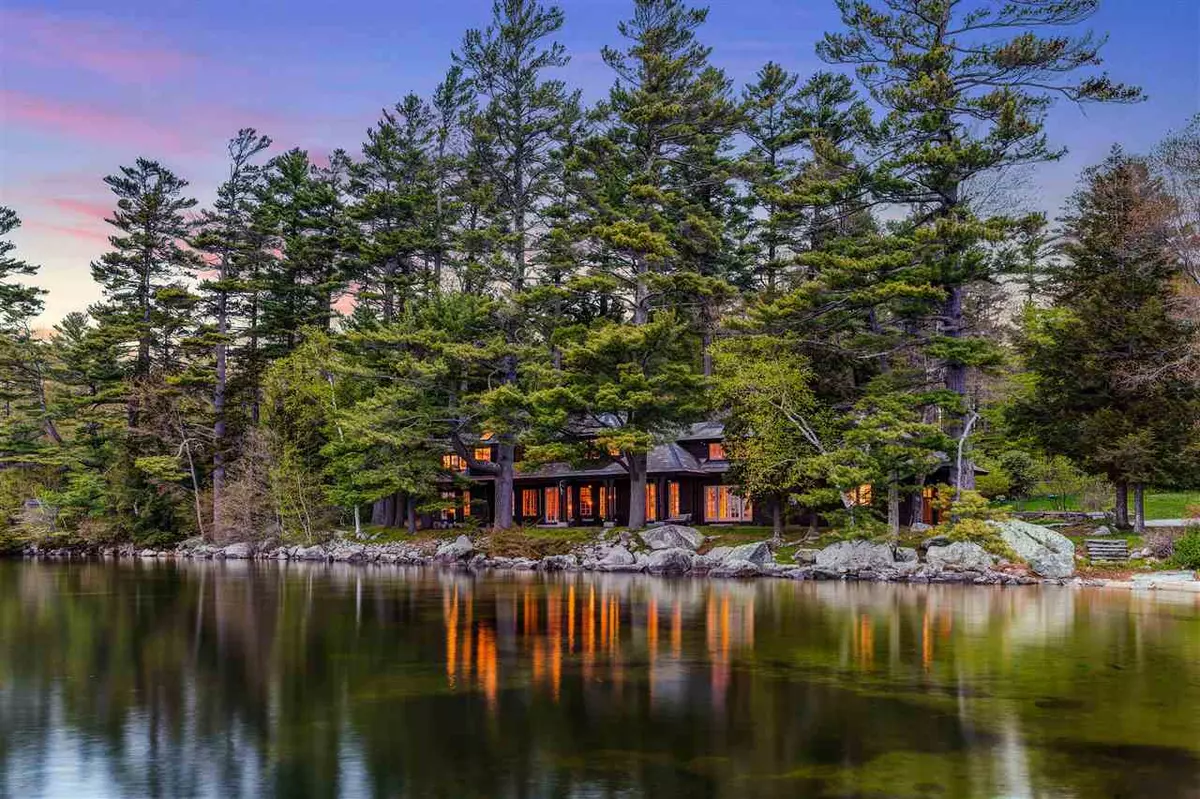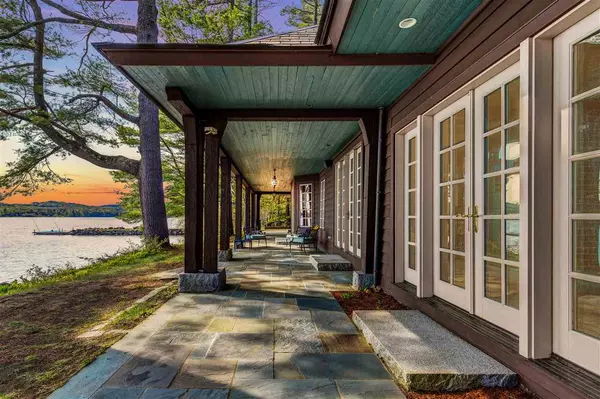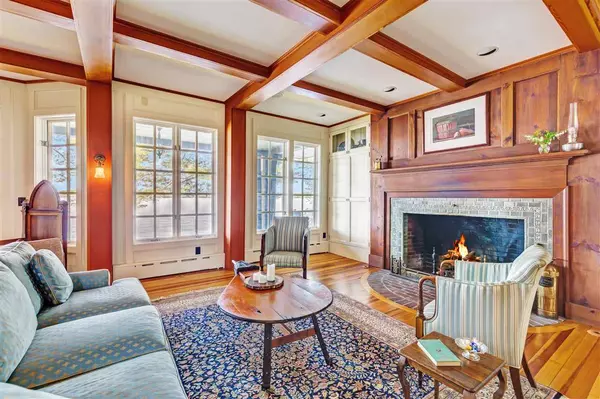Bought with Lisa Wardlaw • Lamprey & Lamprey Realtors
$5,700,000
$6,200,000
8.1%For more information regarding the value of a property, please contact us for a free consultation.
6 Beds
7 Baths
4,984 SqFt
SOLD DATE : 10/31/2019
Key Details
Sold Price $5,700,000
Property Type Single Family Home
Sub Type Single Family
Listing Status Sold
Purchase Type For Sale
Square Footage 4,984 sqft
Price per Sqft $1,143
MLS Listing ID 4755646
Sold Date 10/31/19
Style Adirondack
Bedrooms 6
Full Baths 2
Half Baths 1
Three Quarter Bath 4
Construction Status Existing
Year Built 1910
Annual Tax Amount $72,721
Tax Year 2018
Lot Size 6.880 Acres
Acres 6.88
Property Description
Steeped in Lake Sunapee history, Woodhidden is one of the last eastern shore estates located on a significant land tract. Surrounded by 6.8 acres of level and gently sloping lawns, stone walls and majestic ornamental trees this 6 bedroom home perches 10 ft from the waters edge. Located in the center of 420 ft of undulating shoreline, your privacy is assured. Originally built in 1910, the main house has been lovingly restored, preserving an abundance of historic features, while all systems and services are updated to 2019 standards. All first floor living spaces features banks of French doors opening to a wide verandah overlooking the water. Fireplaces flank the comfortable living and dining rooms. The State of the Art kitchen features warm honey toned cabinetry and honed soapstone counters. The first floor master suite provides a lakefront sanctuary with fireplace and spa bath. Upstairs find 5 unique en suite bedrooms a private office and comfortable family room. The waterfront includes a 120 ft of sugar sandy beach, 120 ft wharf and 2 bay deep water boathouse. The nearby two story carriage house was designed to house a collection of antique cars or easily convert to guest quarters. Enjoy wide and broad water views spanning from Mt. Sunapee rising in the south to the Georges Mills Bay to the north. Minutes from the New London Village with upscale dining and shopping. 90 Highway miles to Boston. Come for a visit, you will stay for a lifetime!
Location
State NH
County Nh-merrimack
Area Nh-Merrimack
Zoning Residential
Body of Water Lake
Rooms
Basement Entrance Interior
Basement Crawl Space
Interior
Interior Features Attic, Bar, Cathedral Ceiling, Fireplaces - 3+, Hot Tub, Kitchen Island, Master BR w/ BA, Natural Light, Natural Woodwork, Soaking Tub, Walk-in Closet, Laundry - 1st Floor, Laundry - 2nd Floor
Heating Gas - LP/Bottle
Cooling Central AC
Flooring Hardwood, Tile
Equipment Dehumidifier, Stove-Wood, Generator - Standby
Exterior
Exterior Feature Clapboard
Garage Attached
Garage Spaces 2.0
Utilities Available Cable - At Site
Waterfront Yes
Water Access Desc Yes
Roof Type Shingle - Other
Building
Lot Description Waterfront
Story 2
Foundation Stone
Sewer Septic
Water On-Site Well Exists
Construction Status Existing
Schools
Elementary Schools Kearsarge Elem New London
Middle Schools Kearsarge Regional Middle Sch
High Schools Kearsarge Regional Hs
School District Kearsarge Sch Dst Sau #65
Read Less Info
Want to know what your home might be worth? Contact us for a FREE valuation!

Our team is ready to help you sell your home for the highest possible price ASAP


"My job is to find and attract mastery-based agents to the office, protect the culture, and make sure everyone is happy! "






