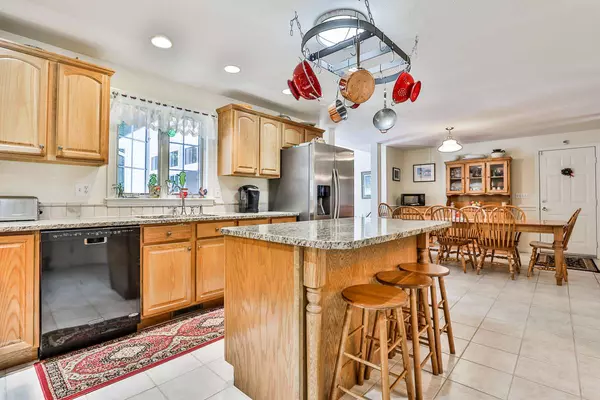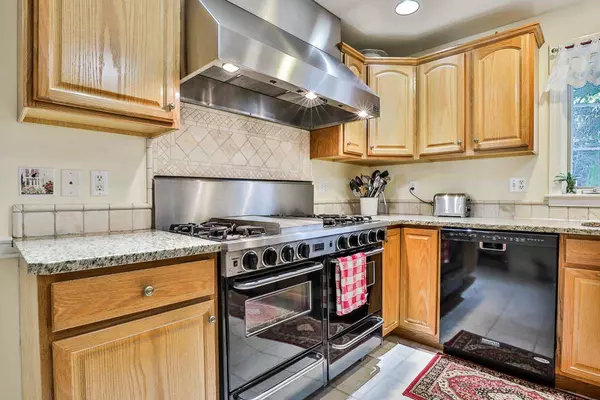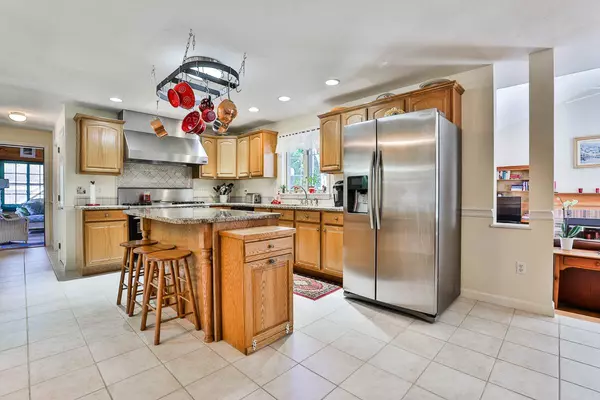Bought with Suzanne Damon • RE/MAX Insight/Manchester
$475,000
$475,000
For more information regarding the value of a property, please contact us for a free consultation.
4 Beds
4 Baths
3,812 SqFt
SOLD DATE : 10/28/2019
Key Details
Sold Price $475,000
Property Type Single Family Home
Sub Type Single Family
Listing Status Sold
Purchase Type For Sale
Square Footage 3,812 sqft
Price per Sqft $124
Subdivision Currier Hill
MLS Listing ID 4774372
Sold Date 10/28/19
Style Colonial
Bedrooms 4
Full Baths 1
Half Baths 1
Three Quarter Bath 2
Construction Status Existing
HOA Fees $17/ann
Year Built 1998
Annual Tax Amount $9,607
Tax Year 2018
Lot Size 0.580 Acres
Acres 0.58
Property Description
An opportunity to own in the Sought after Currier Hill Neighborhood. Very well maintained and appointed 11 Room Colonial in North Manchester. Pride of ownership reflected in every corner of this 4 bedroom home. The 1st floor features Front Foyer with open staircase and Cathedral ceiling, Formal Living and Dining Rooms as well as a "chef's" eat-in kitchen with commercial grade gas range with double ovens and beautiful Granite counter tops. A cozy sun room retreat & expansive Great Room with vaulted ceiling and fireplace which leads out to a very private deck, gardens and heated built-in pool! 1st floor half bath with laundry too! Upstairs you'll find a huge master with walk-in closet and bath along with 3 more well proportioned bedrooms and full bath. Plenty of closet space and gleaming hardwood floors throughout upper 2 levels. Partially finished walk-out basement offers plenty of room for entertaining with large bar, inviting gas stove, and an additional 3/4 bath. You'll enjoy all that summer has to offer lounging by the pool enjoying the privacy and beauty of the well manicured landscape. Central Air, updated systems, irrigation plus a great sized attached 2 stall garage and farmers porch. You must see to fully appreciate all this Sun Filled home has too offer!
Location
State NH
County Nh-hillsborough
Area Nh-Hillsborough
Zoning Residential
Rooms
Basement Entrance Interior
Basement Climate Controlled, Concrete, Concrete Floor, Daylight, Full, Partially Finished, Stairs - Interior, Walkout, Interior Access, Exterior Access
Interior
Interior Features Attic, Bar, Cathedral Ceiling, Ceiling Fan, Dining Area, Fireplaces - 1, Kitchen Island, Kitchen/Dining, Master BR w/ BA, Security, Skylight, Vaulted Ceiling, Walk-in Closet, Laundry - 1st Floor
Heating Electric, Gas - Natural
Cooling Central AC
Flooring Carpet, Ceramic Tile, Hardwood, Vinyl
Equipment Irrigation System, Security System
Exterior
Exterior Feature Vinyl Siding
Garage Attached
Garage Spaces 2.0
Garage Description Driveway, Off Street, Parking Spaces 4
Utilities Available High Speed Intrnt -Avail
Amenities Available Common Acreage
Roof Type Shingle - Asphalt
Building
Lot Description Curbing, Landscaped, Level, Sloping
Story 2
Foundation Concrete, Poured Concrete
Sewer Public
Water Public
Construction Status Existing
Schools
Elementary Schools Weston Elementary School
Middle Schools Mclaughlin Middle School
High Schools Manchester Memorial High Sch
School District Manchester Sch Dst Sau #37
Read Less Info
Want to know what your home might be worth? Contact us for a FREE valuation!

Our team is ready to help you sell your home for the highest possible price ASAP


"My job is to find and attract mastery-based agents to the office, protect the culture, and make sure everyone is happy! "






