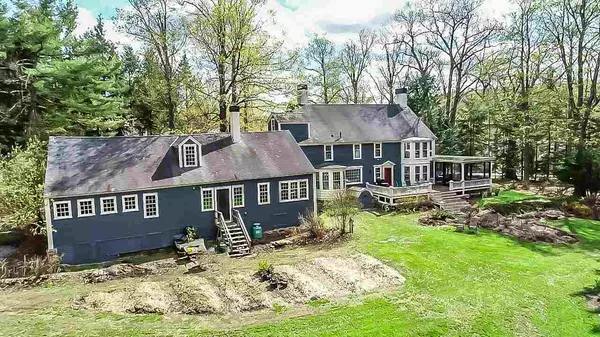Bought with Walter Harrington • Lamacchia Realty, Inc.
$460,000
$495,000
7.1%For more information regarding the value of a property, please contact us for a free consultation.
4 Beds
3 Baths
4,197 SqFt
SOLD DATE : 09/30/2019
Key Details
Sold Price $460,000
Property Type Single Family Home
Sub Type Single Family
Listing Status Sold
Purchase Type For Sale
Square Footage 4,197 sqft
Price per Sqft $109
MLS Listing ID 4719808
Sold Date 09/30/19
Style Colonial
Bedrooms 4
Full Baths 2
Half Baths 1
Construction Status Existing
Year Built 1764
Annual Tax Amount $11,410
Tax Year 2018
Lot Size 3.500 Acres
Acres 3.5
Property Description
Set just outside the center of New Ipswich, this beautifully restored colonial offers the character of hand-planed wood and the comfort of modern living. The heart of the home includes custom cherry cabinets, soapstone sinks and counters, a built in grill, antique cook-stove, as well as a modern gas range and stainless steel appliances. Hardwood floors throughout, this home is a showcase of 18th century woodwork: wainscoting, paneled walls and doors, beams, multiple fireplaces, one of them huge. And that woodwork continues on the second floor in spacious bedrooms, including a private master suite. Currently town-approved as a professional office, it offers one to two meeting spaces on the second floor, as well as a waiting room, separate entrance, and half bath. Work hard and relax with incredible views from multiple bay windows or from the sun porch, screened porch, and deck that overlook a park like landscape. A brand new 4 bedroom septic system has just been carefully sited to retain the beauty of the gardens. Living here you can enjoy the blooms of spring, the fruits of summer, the color of fall, and gracious accommodations for holiday gatherings.
Location
State NH
County Nh-hillsborough
Area Nh-Hillsborough
Zoning VD1 V
Rooms
Basement Entrance Interior
Basement Concrete Floor, Partial, Stairs - Interior, Unfinished
Interior
Interior Features Attic, Kitchen Island, Master BR w/ BA, Natural Light, Laundry - 1st Floor
Heating Oil
Cooling None
Flooring Ceramic Tile, Wood
Exterior
Exterior Feature Clapboard
Garage Attached
Utilities Available Cable
Roof Type Shingle - Asphalt
Building
Lot Description Country Setting, Landscaped, Level, Open, Secluded
Story 3
Foundation Fieldstone, Granite, Stone
Sewer 1500+ Gallon, Leach Field
Water Drilled Well
Construction Status Existing
Schools
Elementary Schools Highbridge Hill Elementary Sch
Middle Schools Boynton Middle School
High Schools Mascenic Regional High School
School District Mascenic Sch Dst Sau #87
Read Less Info
Want to know what your home might be worth? Contact us for a FREE valuation!

Our team is ready to help you sell your home for the highest possible price ASAP


"My job is to find and attract mastery-based agents to the office, protect the culture, and make sure everyone is happy! "






