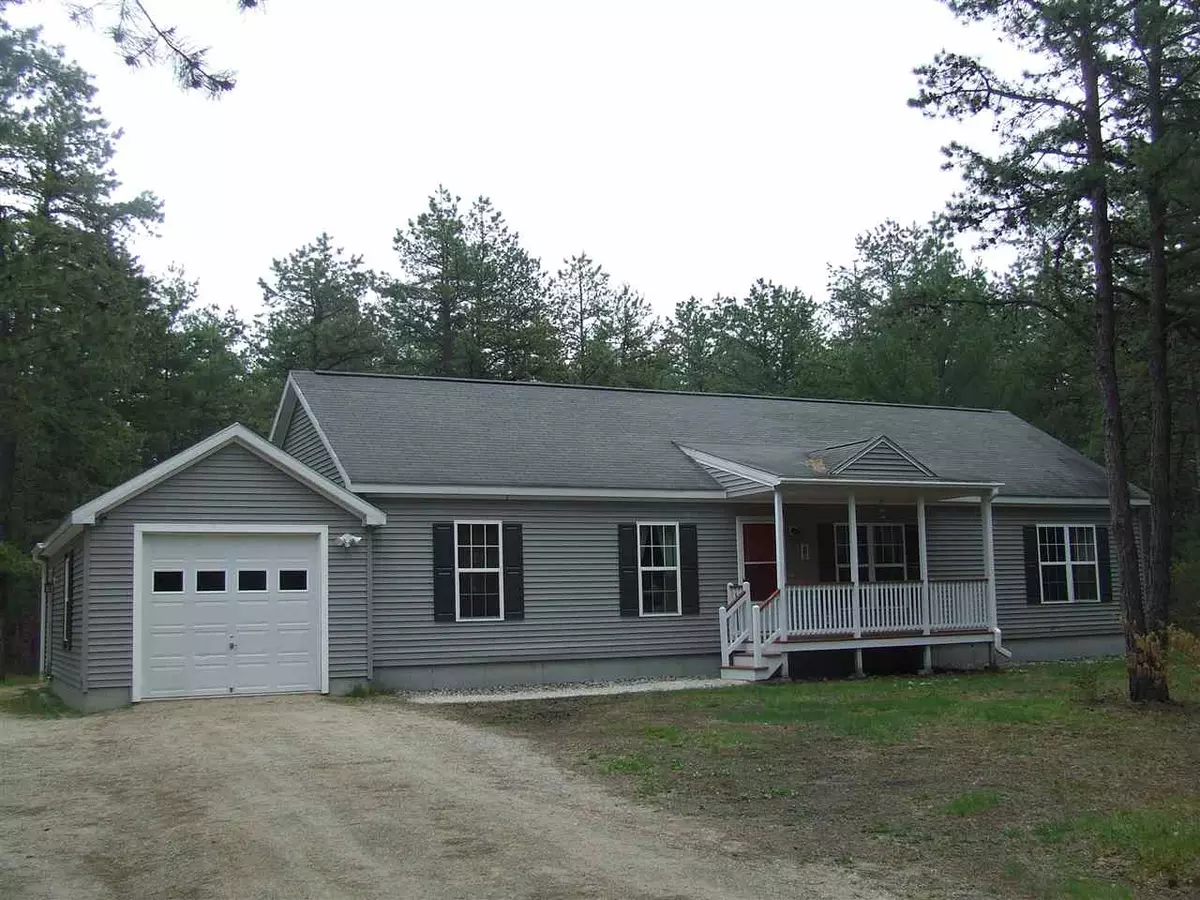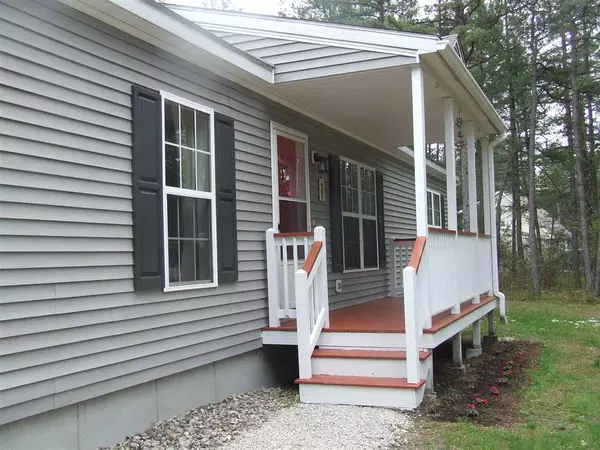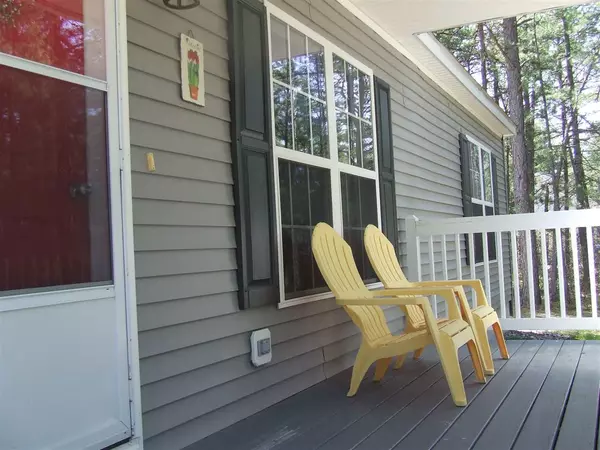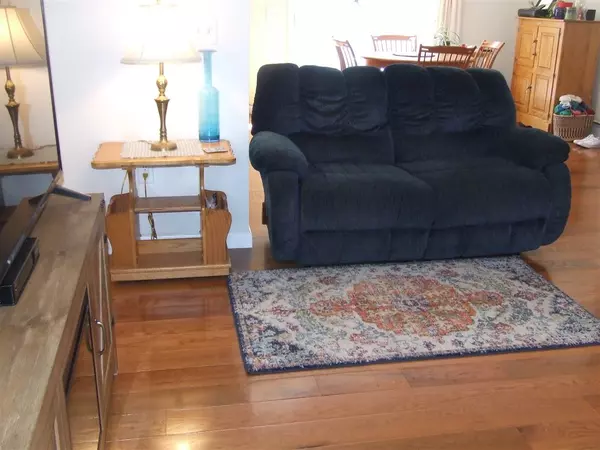Bought with Margery J MacDonald • RE/MAX Presidential
$239,000
$239,900
0.4%For more information regarding the value of a property, please contact us for a free consultation.
3 Beds
2 Baths
1,566 SqFt
SOLD DATE : 09/06/2019
Key Details
Sold Price $239,000
Property Type Single Family Home
Sub Type Single Family
Listing Status Sold
Purchase Type For Sale
Square Footage 1,566 sqft
Price per Sqft $152
Subdivision Sokokis Pines
MLS Listing ID 4754122
Sold Date 09/06/19
Style Ranch
Bedrooms 3
Full Baths 2
Construction Status Existing
Year Built 2006
Annual Tax Amount $4,345
Tax Year 2018
Lot Size 1.450 Acres
Acres 1.45
Property Description
WHAT A DIFFERENCE MONEY AND HARD WORK CAN MAKE!!! Completely freshly painted interior (ceilings, walls, trim, and doors), new hardwood and tile flooring, new appliances, power washed exterior with newly painted decks and shutters, and so much more make this wonderful three bedroom, two bath, single level home glisten with beauty and charm. Single floor living includes a separate laundry room. House is in like-new condition with a split floor plan (master suite on one end with exercise room and the other two bedrooms and second full bath on other side of house). Full, dry unfinished basement and attached over-sized one car garage provide lots of spae for storage, workshop area and future expansion. Land features access to walking paths and is located only two miles from Route 16, the bank, and restaurants. Sweet property!!!
Location
State NH
County Nh-carroll
Area Nh-Carroll
Zoning None
Body of Water Lake
Rooms
Basement Entrance Walkout
Basement Bulkhead, Concrete, Unfinished, Walkout
Interior
Interior Features Kitchen/Dining, Laundry - 1st Floor
Heating Oil
Cooling None
Flooring Hardwood, Tile
Equipment Radon Mitigation, Smoke Detectr-HrdWrdw/Bat
Exterior
Exterior Feature Vinyl Siding
Garage Attached
Garage Spaces 1.0
Garage Description Garage, Parking Spaces 1 - 10
Utilities Available Cable - At Site, Gas - LP/Bottle, High Speed Intrnt -AtSite
Water Access Desc Yes
Roof Type Shingle - Asphalt
Building
Lot Description Level, Wooded
Story 1
Foundation Concrete
Sewer 1250 Gallon, Leach Field, Septic
Water Drilled Well, Private
Construction Status Existing
Schools
Elementary Schools Kenneth A. Brett School
High Schools A. Crosby Kennett Sr. High
School District Sau #13
Read Less Info
Want to know what your home might be worth? Contact us for a FREE valuation!

Our team is ready to help you sell your home for the highest possible price ASAP


"My job is to find and attract mastery-based agents to the office, protect the culture, and make sure everyone is happy! "






