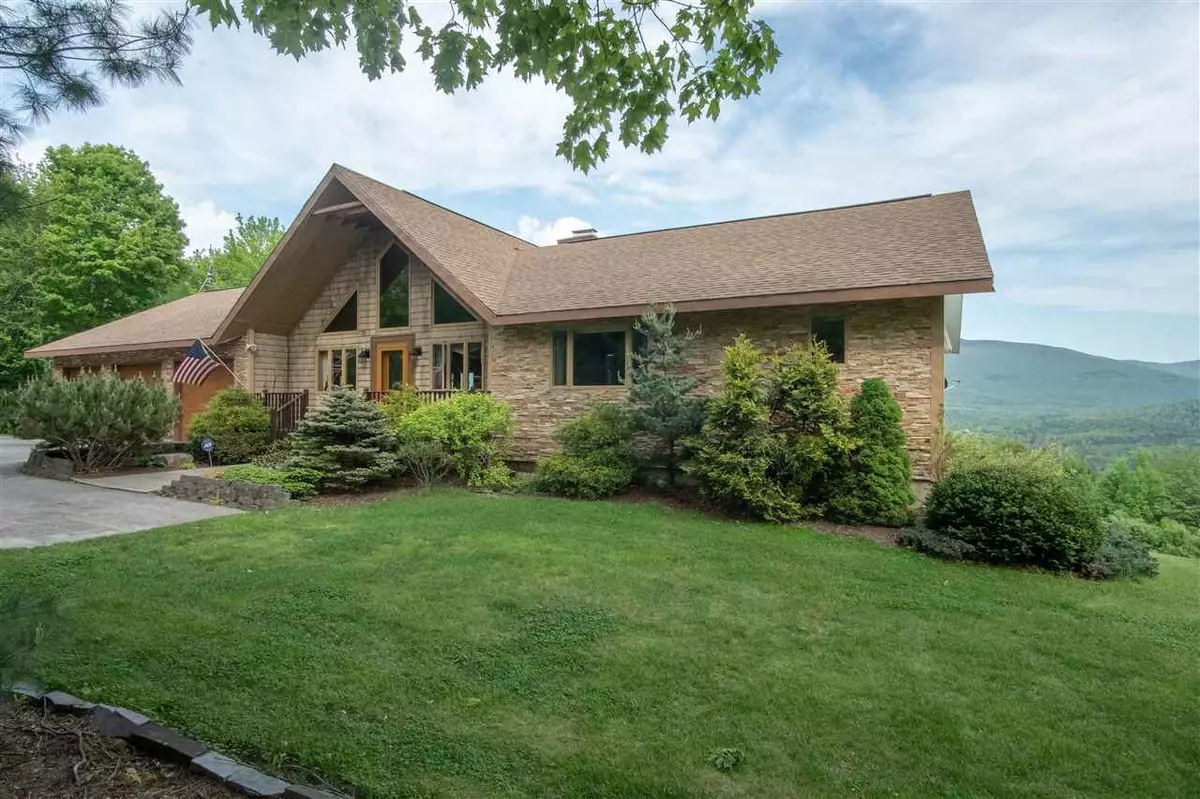Bought with Lynn J. Jackson • BHHS Vermont Realty Group/Vergennes
$399,000
$389,000
2.6%For more information regarding the value of a property, please contact us for a free consultation.
3 Beds
3 Baths
3,216 SqFt
SOLD DATE : 09/06/2019
Key Details
Sold Price $399,000
Property Type Single Family Home
Sub Type Single Family
Listing Status Sold
Purchase Type For Sale
Square Footage 3,216 sqft
Price per Sqft $124
MLS Listing ID 4660004
Sold Date 09/06/19
Style Contemporary
Bedrooms 3
Full Baths 2
Half Baths 1
Construction Status Existing
Year Built 1998
Annual Tax Amount $11,368
Tax Year 2018
Lot Size 10.080 Acres
Acres 10.08
Property Description
A contemporary mountain home with amazing views! Live all on one level, with additional living space on the lower walkout level as well. Walk into the great room with cathedral ceiling, and glass doors walking out to the deck. The majestic mountain views beyond the pond will take your breath away! The floor to ceiling stone fireplace is a focal point, and adds a handsome feature to the room, as well as the custom water feature. The spacious kitchen features birch cabinetry, a built in wet bar, and a center island with a granite top. A large master bedroom and bath overlook the views as well, and the master also walks out to the deck for morning coffee! Large walk-in closet/dressing room completes that picture. A second main level bedroom also makes a great office! The finished lower level has a large family room with a second fireplace, an additional bedroom and bath, and extra room great for billiards, exercise room or playroom. The family room was rough plumbed for a kitchenette if a new owner wanted to make an inlaw suite on this level. A heated, three car garage houses your vehicles, tractor or has space for a workshop. Ready to move in, makes this house your home!
Location
State VT
County Vt-addison
Area Vt-Addison
Zoning Outlying- 5 acre
Body of Water Pond
Rooms
Basement Entrance Interior
Basement Climate Controlled, Finished, Full, Roughed In, Stairs - Interior
Interior
Interior Features Blinds, Cathedral Ceiling, Cedar Closet, Ceiling Fan, Dining Area, Fireplace - Wood, Fireplaces - 2, Kitchen Island, Living/Dining, Master BR w/ BA, Natural Light, Security, Walk-in Closet, Wet Bar, Laundry - 1st Floor
Heating Oil, Wood
Cooling None
Flooring Carpet, Ceramic Tile, Hardwood, Vinyl, Wood
Equipment Central Vacuum, CO Detector, Security System, Smoke Detector, Generator - Portable
Exterior
Exterior Feature Stone, Vinyl
Garage Attached
Garage Spaces 3.0
Utilities Available DSL
Roof Type Shingle - Architectural
Building
Lot Description Country Setting, Mountain View, Pond, Rolling
Story 1
Foundation Poured Concrete
Sewer Mound, Private, Septic
Water Drilled Well, Private, Purifier/Soft
Construction Status Existing
Schools
Elementary Schools Lincoln Elementary School
Middle Schools Mount Abraham Union Mid/High
High Schools Mount Abraham Uhsd 28
School District Addison Northeast
Read Less Info
Want to know what your home might be worth? Contact us for a FREE valuation!

Our team is ready to help you sell your home for the highest possible price ASAP


"My job is to find and attract mastery-based agents to the office, protect the culture, and make sure everyone is happy! "






