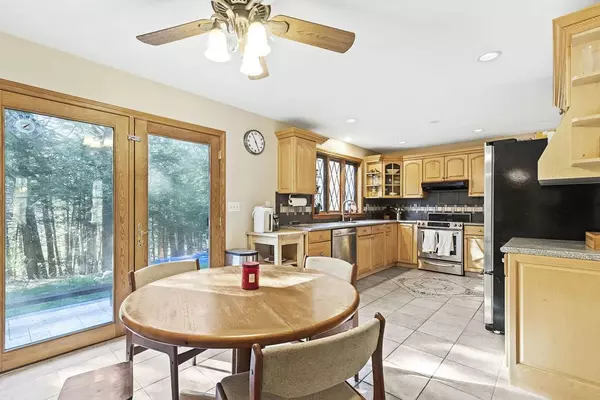Bought with Sam Harding • Brick & Barn Real Estate Group/Seacoast
$435,000
$449,000
3.1%For more information regarding the value of a property, please contact us for a free consultation.
4 Beds
3 Baths
2,741 SqFt
SOLD DATE : 07/26/2019
Key Details
Sold Price $435,000
Property Type Single Family Home
Sub Type Single Family
Listing Status Sold
Purchase Type For Sale
Square Footage 2,741 sqft
Price per Sqft $158
MLS Listing ID 4749978
Sold Date 07/26/19
Style Colonial,Saltbox
Bedrooms 4
Full Baths 2
Half Baths 1
Construction Status Existing
Year Built 1999
Annual Tax Amount $11,243
Tax Year 2018
Lot Size 2.680 Acres
Acres 2.68
Property Description
Spacious light filled fully dormered Saltbox Style in highly desirable Neighborhood. This wonderful home with an open floor plan features a large living room, family room, eat in kitchen with stainless steel appliances, plenty of counter top and custom tile. There is also a large dining room and first floor opens to a spacious and private backyard making this home perfect for entertaining inside and out! Upstairs features a Master Suite with Bathroom and 3 additional bedrooms. Need more space or storage utilize the basement which also has finished playroom and laundry room. There is also a generous mudroom on the first floor and a laundry room in the basement plus a separate utility rooms in the basement. This home features wonderful details throughout including gleaming hardwood floors, detailed crown molding & wainscotting. There is also a large two car garage plus a beautiful landscaped lot.
Location
State NH
County Nh-strafford
Area Nh-Strafford
Zoning RB
Rooms
Basement Entrance Interior
Basement Bulkhead, Full, Partially Finished
Interior
Interior Features Attic, Cathedral Ceiling, Ceiling Fan, Fireplace - Wood, Hearth, Master BR w/ BA, Natural Light
Heating Oil
Cooling Multi Zone
Flooring Carpet, Tile, Wood
Exterior
Exterior Feature Clapboard, Wood
Garage Attached
Garage Spaces 2.0
Garage Description Parking Spaces 2
Utilities Available Cable, Internet - Cable
Roof Type Shingle - Asphalt
Building
Lot Description Landscaped, Level, Sloping, Subdivision, Wooded
Story 2
Foundation Concrete
Sewer Leach Field
Water Drilled Well
Construction Status Existing
Schools
Elementary Schools Moharimet School
Middle Schools Oyster River Middle School
High Schools Oyster River High School
School District Oyster River Cooperative
Read Less Info
Want to know what your home might be worth? Contact us for a FREE valuation!

Our team is ready to help you sell your home for the highest possible price ASAP


"My job is to find and attract mastery-based agents to the office, protect the culture, and make sure everyone is happy! "






