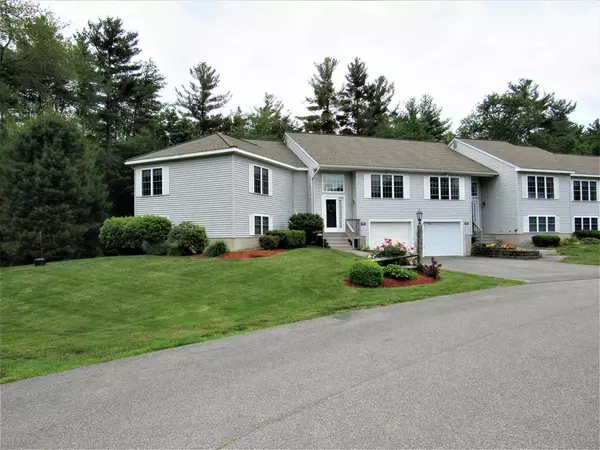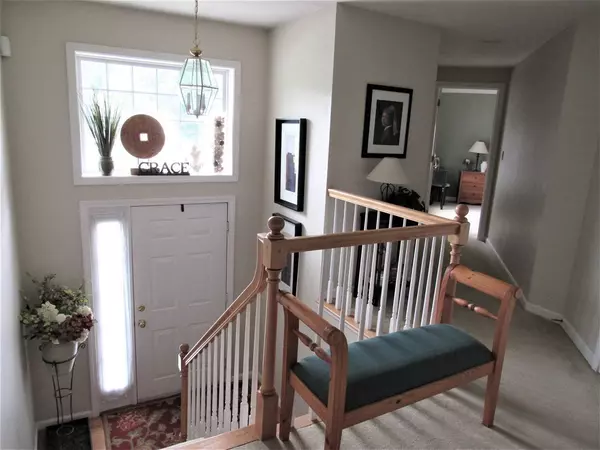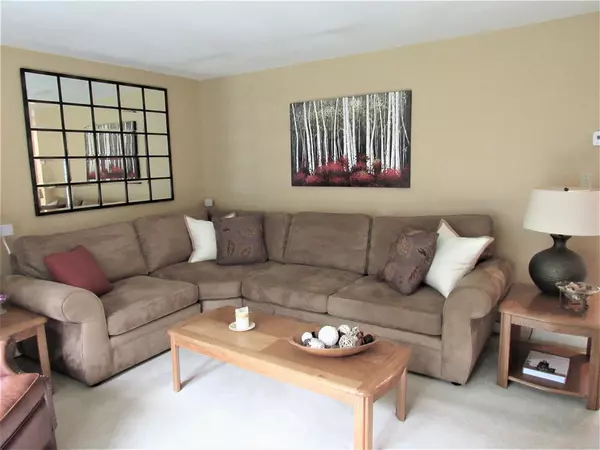Bought with Andrew Rosabianca • Classified Realty Group
$305,000
$289,900
5.2%For more information regarding the value of a property, please contact us for a free consultation.
2 Beds
2 Baths
1,929 SqFt
SOLD DATE : 07/22/2019
Key Details
Sold Price $305,000
Property Type Condo
Sub Type Condo
Listing Status Sold
Purchase Type For Sale
Square Footage 1,929 sqft
Price per Sqft $158
Subdivision Cranberry Meadows
MLS Listing ID 4760774
Sold Date 07/22/19
Style Townhouse
Bedrooms 2
Full Baths 1
Three Quarter Bath 1
Construction Status Existing
HOA Fees $325/mo
Year Built 1997
Annual Tax Amount $5,726
Tax Year 2019
Property Description
Enjoy this lovely split-level condo at the desirable Cranberry Meadows development. This spacious condo has a stunning updated kitchen with gleaming Cherry Tigerwood floors, tumbled marble backsplash, granite countertops, stainless-steel appliances, and a breakfast nook, which leads you to a deck for outside dining. The home features a master bedroom with cathedral ceilings, ceiling fan and a private bath, a 2nd large bedroom with semi-private bath, oversized windows for extra lighting, washer/dryer on 1st floor, and has a 1 car garage under. Need more space? Enjoy 3 more bonus rooms downstairs; 2 fully finished. One could be used as a study/office, exercise room, family room. The other could be used as a guest bedroom, office, kids playroom, etc… The unfinished room is a very large space for the utilities and your extra storage needs. The opportunities are endless. Easy living in a gorgeous condo on a very quiet cul-de-sac. Schedule your showing today!
Location
State NH
County Nh-rockingham
Area Nh-Rockingham
Zoning A-RES
Rooms
Basement Entrance Walkout
Basement Concrete, Concrete Floor, Daylight, Full, Storage Space, Unfinished, Interior Access
Interior
Interior Features Blinds, Cathedral Ceiling, Ceiling Fan, Dining Area, Draperies, Fireplace - Gas, Laundry Hook-ups, Master BR w/ BA, Natural Light, Security, Window Treatment, Laundry - 1st Floor
Heating Gas - LP/Bottle
Cooling Central AC
Flooring Carpet, Vinyl, Wood
Equipment CO Detector, Security System, Smoke Detectr-HrdWrdw/Bat
Exterior
Exterior Feature Vinyl
Garage Under
Garage Spaces 1.0
Garage Description Assigned, Garage, Parking Spaces 2
Utilities Available Cable - Available
Amenities Available Master Insurance, Landscaping, Common Acreage, Snow Removal, Trash Removal
Roof Type Shingle - Asphalt
Building
Lot Description Condo Development, Country Setting, Landscaped, Level, Open, Secluded, Wooded
Story 2
Foundation Concrete
Sewer Community, Leach Field - On-Site, On-Site Septic Exists, Shared
Water Metered, Other
Construction Status Existing
Schools
Elementary Schools Hampstead Central School
Middle Schools Hampstead Middle School
High Schools Pinkerton Academy
School District Hampstead
Read Less Info
Want to know what your home might be worth? Contact us for a FREE valuation!

Our team is ready to help you sell your home for the highest possible price ASAP


"My job is to find and attract mastery-based agents to the office, protect the culture, and make sure everyone is happy! "






