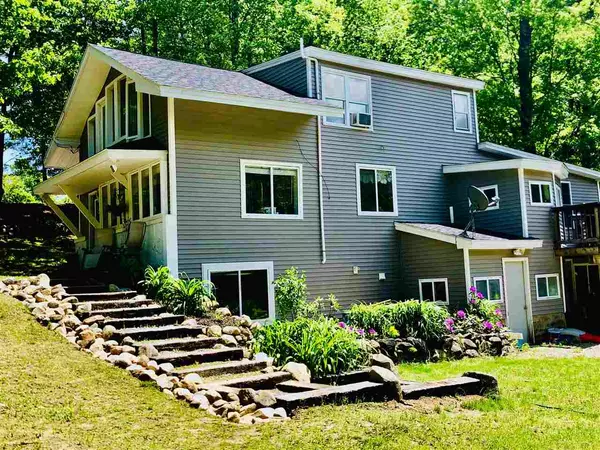Bought with Daniel Beaudry • BHG Masiello Bedford
$247,000
$244,900
0.9%For more information regarding the value of a property, please contact us for a free consultation.
3 Beds
1 Bath
1,717 SqFt
SOLD DATE : 07/19/2019
Key Details
Sold Price $247,000
Property Type Single Family Home
Sub Type Single Family
Listing Status Sold
Purchase Type For Sale
Square Footage 1,717 sqft
Price per Sqft $143
MLS Listing ID 4757980
Sold Date 07/19/19
Style Chalet
Bedrooms 3
Full Baths 1
Construction Status Existing
Year Built 1987
Annual Tax Amount $4,515
Tax Year 2018
Lot Size 6.230 Acres
Acres 6.23
Property Description
Close to the Bow town line with easy access to Interstates 89 and 93, this chalet style home is ideally located for the nature loving commuter looking for a quiet space to unwind. A back deck overlooks a custom built rock fire pit, raised bed vegetable gardens and a sloping lawn to a level area where deer and turkey are regularly seen and walking trails lead into the back acreage. The open concept first floor adds a contemporary flair and allows for ample space to entertain guests as well as versatility for everyday living. An addition off the back side of the home has a vaulted ceiling and opens to a spacious family room. With two closets, this room could be utilized as a first floor bedroom for single level living. The second floor offers two bedrooms and a sitting area and has Maple hardwood flooring. This delightful home has a 4 bedroom septic system in place ready for any future expansion.
Location
State NH
County Nh-merrimack
Area Nh-Merrimack
Zoning LOW
Rooms
Basement Entrance Walkout
Basement Concrete Floor, Dirt Floor, Full, Stairs - Interior, Walkout, Interior Access
Interior
Interior Features Ceiling Fan, Dining Area, Kitchen Island, Kitchen/Dining, Natural Light, Whirlpool Tub, Laundry - 1st Floor
Heating Gas - LP/Bottle
Cooling None
Flooring Hardwood, Laminate, Vinyl
Equipment Smoke Detectr-HrdWrdw/Bat
Exterior
Exterior Feature Vinyl
Garage Description Driveway, Paved
Community Features None
Utilities Available Phone, Gas - LP/Bottle, High Speed Intrnt -AtSite, Satellite, Telephone At Site
Roof Type Shingle - Architectural
Building
Lot Description Country Setting, Landscaped, Rolling, Secluded, Wooded
Story 1.75
Foundation Concrete, Poured Concrete
Sewer 1250 Gallon, Holding Tank, Leach Field, Leach Field - On-Site, Private
Water Drilled Well
Construction Status Existing
Schools
Elementary Schools Dunbarton Elementary
Middle Schools Bow Memorial School
High Schools Bow High School
School District Dunbarton
Read Less Info
Want to know what your home might be worth? Contact us for a FREE valuation!

Our team is ready to help you sell your home for the highest possible price ASAP


"My job is to find and attract mastery-based agents to the office, protect the culture, and make sure everyone is happy! "






