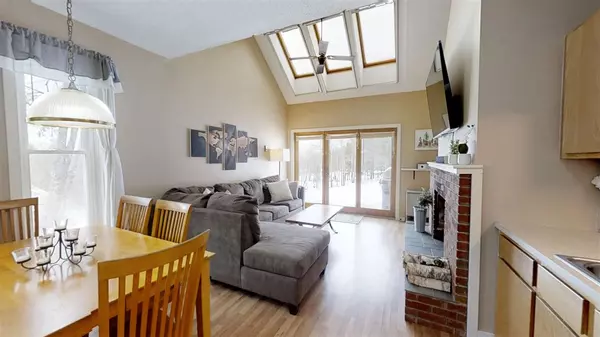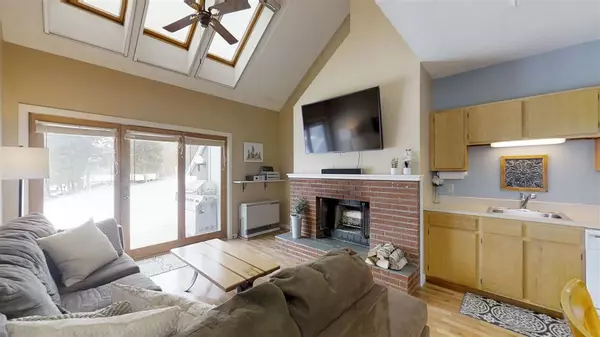Bought with Brie Stephens • KW Coastal and Lakes & Mountains Realty/Meredith
$111,000
$114,900
3.4%For more information regarding the value of a property, please contact us for a free consultation.
1 Bed
2 Baths
1,145 SqFt
SOLD DATE : 07/12/2019
Key Details
Sold Price $111,000
Property Type Condo
Sub Type Condo
Listing Status Sold
Purchase Type For Sale
Square Footage 1,145 sqft
Price per Sqft $96
Subdivision Tenney Brook Village
MLS Listing ID 4741877
Sold Date 07/12/19
Style End Unit
Bedrooms 1
Full Baths 1
Half Baths 1
Construction Status Existing
HOA Fees $209/mo
Year Built 1987
Annual Tax Amount $2,606
Tax Year 2018
Property Description
Meticulously maintained slopeside condo on Tenney Mountain. Enjoy New Hampshire's four seasons, in one of the north country's most up and coming resorts. This stunning end-unit has been tastefully redone, and has a gorgeous brick fireplace to enjoy after a long day on the slopes. The interior glows with natural light from the windows and skylights, with a lovely view off the back deck of the area's surrounding mountains. One of the largest one bedrooms around, enjoy the space you deserve. Upon entry the office/study is on the left with library shelving already in place. A large coatroom provides plenty of storage for all seasonal gear, and your Sunday best. The half bath on the first floor makes the living area that much more desirable, as does the first floor laundry and large kitchen pantry. The vaulted ceiling with skylights accents the open concept living area and kitchen... perfect for entertaining. Upstairs, the master suite is expansive, with multiple closets and a full bath. A great rental investment with the addition of a pull out sofa. Super-efficient mini-split and Rennai units, in addition to radiant ceiling heat, and a wood burning fireplace give you affordable options in any season. With Tenney Mountain's future plans as vibrant as they are, and it becoming a true four season resort, now is the time to own! Check out the 3D Virtual Tour!
Location
State NH
County Nh-grafton
Area Nh-Grafton
Zoning A
Interior
Interior Features Cathedral Ceiling, Dining Area, Fireplace - Wood, Fireplaces - 1, Kitchen/Dining, Kitchen/Living, Master BR w/ BA, Skylight, Vaulted Ceiling, Laundry - 1st Floor
Heating Electric, Gas - LP/Bottle, Wood
Cooling Mini Split
Equipment Air Conditioner
Exterior
Exterior Feature Wood, Wood Siding
Utilities Available Other
Roof Type Shingle
Building
Lot Description Condo Development, Landscaped, Mountain View, Recreational, Ski Area, Ski Trailside, Trail/Near Trail, View, Walking Trails
Story 2
Foundation Pier/Column
Sewer Community, Septic
Water Community, Included
Construction Status Existing
Schools
Elementary Schools Plymouth Elementary School
Middle Schools Plymouth Elementary
High Schools Plymouth Regional High School
School District Plymouth School District
Read Less Info
Want to know what your home might be worth? Contact us for a FREE valuation!

Our team is ready to help you sell your home for the highest possible price ASAP


"My job is to find and attract mastery-based agents to the office, protect the culture, and make sure everyone is happy! "






