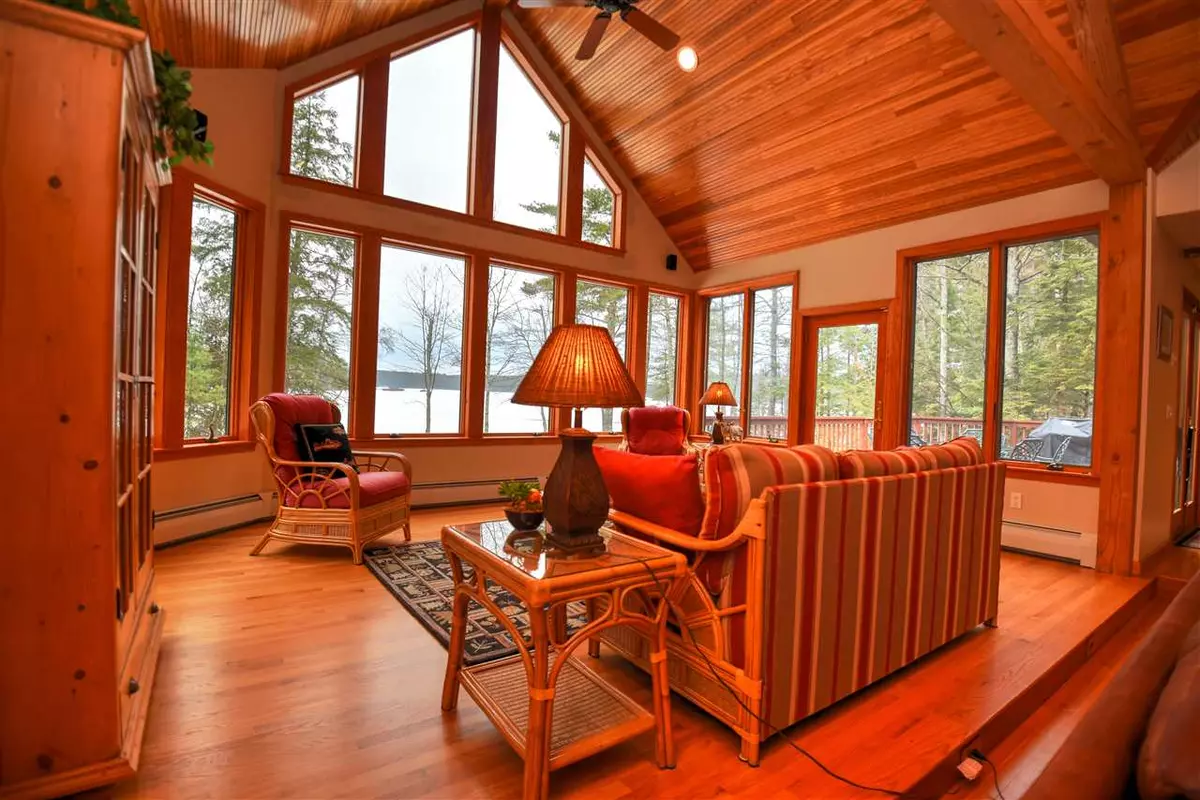Bought with Robert Williams • Coldwell Banker Realty Center Harbor NH
$1,400,000
$1,600,000
12.5%For more information regarding the value of a property, please contact us for a free consultation.
5 Beds
4 Baths
6,004 SqFt
SOLD DATE : 07/08/2019
Key Details
Sold Price $1,400,000
Property Type Single Family Home
Sub Type Single Family
Listing Status Sold
Purchase Type For Sale
Square Footage 6,004 sqft
Price per Sqft $233
Subdivision Harbourside
MLS Listing ID 4743280
Sold Date 07/08/19
Style Contemporary
Bedrooms 5
Full Baths 4
Construction Status Existing
Year Built 1999
Annual Tax Amount $8,812
Tax Year 2017
Lot Size 1.000 Acres
Acres 1.0
Property Description
MOULTONBOROUGH NH 03254 - Brilliant custom built home designed to maximize stunning lake views. Located in the Harbourside subdivision on Moultonborough neck this 6,000 + square foot property features five bedrooms, 4 baths and a finished basement with a kitchenette purpose-built for entertaining. Situated at the very end of the subdivision and just a short walk or golf cart ride to the association dock (slip #3) which can accommodate up to a 30-foot boat, this home also features a beautiful, open, grassy backyard. Open living space on the first floor, with eat-in kitchen, and a cozy living area, formal dining and soaring vaulted ceilings featuring a wall of glass to frame the lake views. The master bedroom is located on the main floor and features a fireplace and an 8x20 ensuite master bathroom. There is an additional bedroom on the first floor. Upstairs there is a loft area, three additional bedrooms, a very large bonus room, and full bath. The masterfully finished basement features a fireplace, tons of open floor space for entertaining, kitchenette, den/office mechanical and storage room and 19x14 3 season porch
Location
State NH
County Nh-carroll
Area Nh-Carroll
Zoning Rural
Rooms
Basement Entrance Interior
Basement Concrete Floor, Finished
Interior
Heating Oil
Cooling Central AC
Exterior
Exterior Feature Clapboard
Garage Attached
Garage Spaces 2.0
Utilities Available Cable
Roof Type Shingle - Asphalt
Building
Lot Description Landscaped
Story 1.5
Foundation Concrete
Sewer Septic
Water Private
Construction Status Existing
Read Less Info
Want to know what your home might be worth? Contact us for a FREE valuation!

Our team is ready to help you sell your home for the highest possible price ASAP


"My job is to find and attract mastery-based agents to the office, protect the culture, and make sure everyone is happy! "






