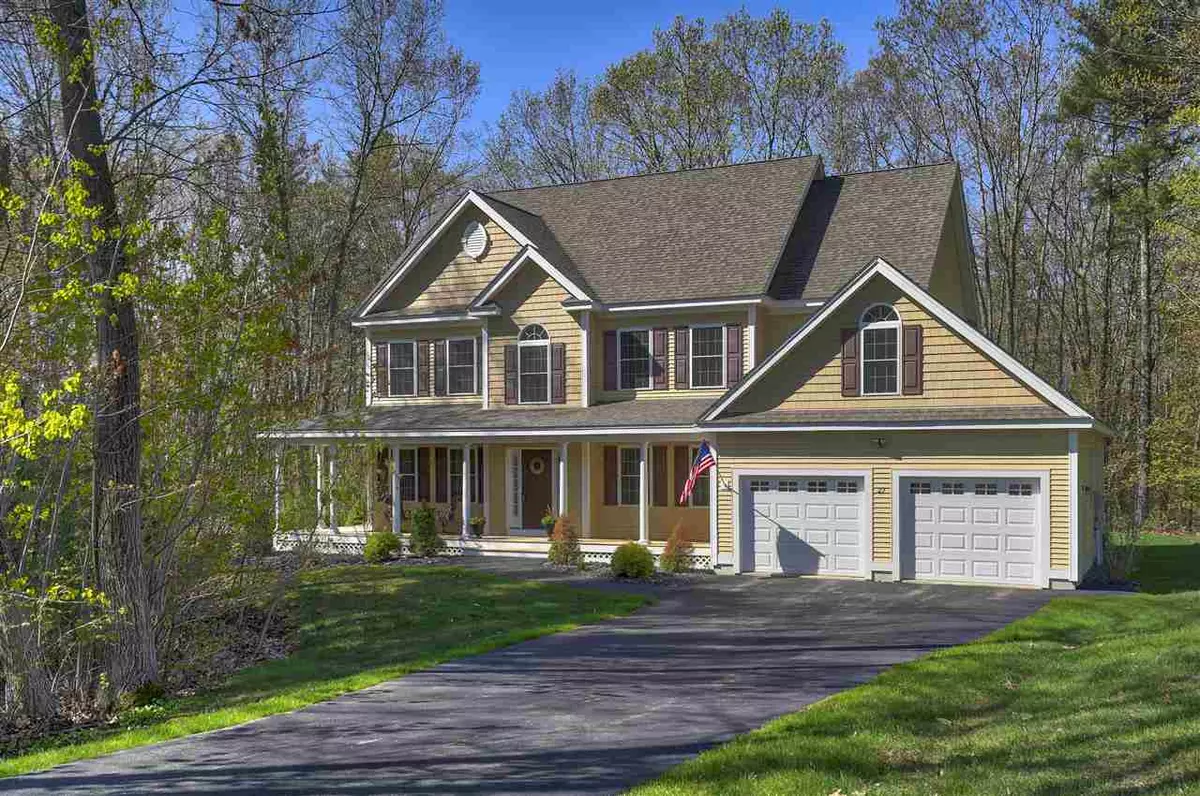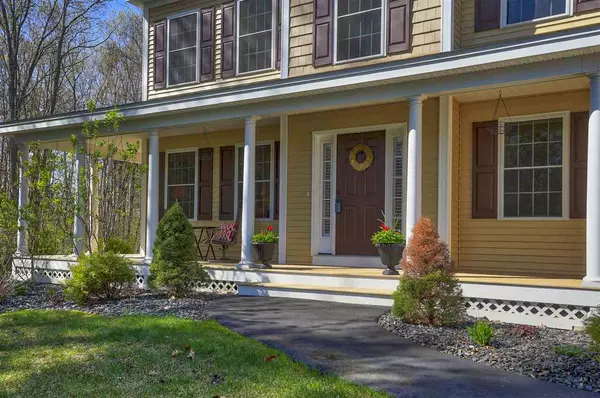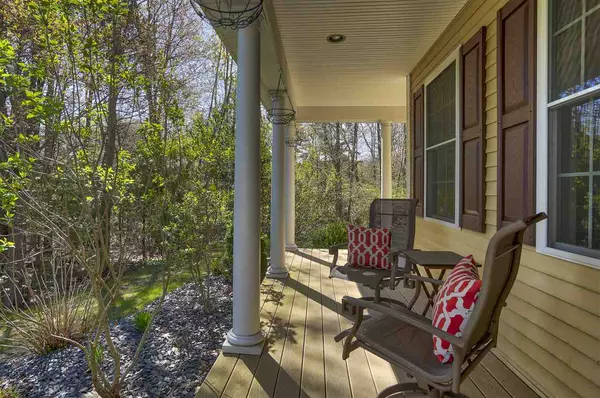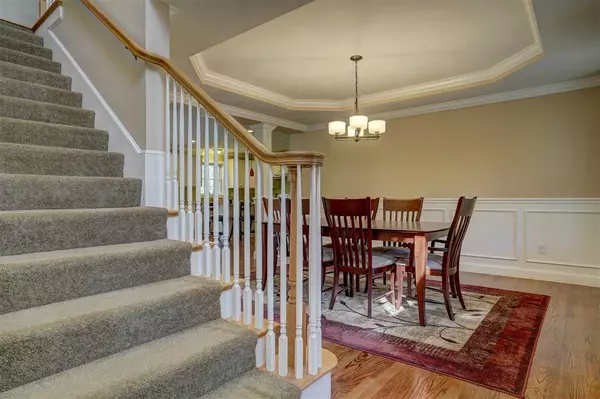Bought with Shannon DiPietro • Coco, Early & Associates Windham Division
$627,000
$629,900
0.5%For more information regarding the value of a property, please contact us for a free consultation.
4 Beds
3 Baths
3,042 SqFt
SOLD DATE : 06/28/2019
Key Details
Sold Price $627,000
Property Type Single Family Home
Sub Type Single Family
Listing Status Sold
Purchase Type For Sale
Square Footage 3,042 sqft
Price per Sqft $206
Subdivision Castle Reach
MLS Listing ID 4750435
Sold Date 06/28/19
Style Colonial
Bedrooms 4
Full Baths 1
Half Baths 1
Three Quarter Bath 1
Construction Status Existing
Year Built 2012
Annual Tax Amount $13,233
Tax Year 2018
Lot Size 1.010 Acres
Acres 1.01
Property Description
This stunning custom colonial in located in Windham’s sought after Castle Reach and shows like brand new. Tremendous curb appeal flows from the home’s setting on beautifully landscaped grounds with its inviting front porch featuring distinctive architectural columns. You’ll enjoy greeting friends and family in the impressive two story entrance foyer. What a great plan for entertaining with a spacious openness and appeal. The formal dining room features handsome architectural columns and a wonderful recessed ceiling with crown molding which creates a stunning focal point. Attractive French doors open to the spacious formal living room. The gathering space of the home centers on the kitchen and family room with their wonderful open flair. Beautiful stained wood floors, architectural pilasters, gas fireplace and oversized windows make the family room a great place to spend time relaxing. The kitchen is a wonderful size and features ample counter & cabinet space, center-island, rich granite counters and stained wood floors. There is also a big bay-front dining area opening to the deck and back yard beyond. An added bonus is the spacious walk-in pantry just off the back hall along with a separate powder room. The master bedroom features a private ¾ bath with double vanity and an incredible closet with gorgeous, custom, built-in cabinetry and hanging space. Three big bedrooms are also located on the 2nd floor with a full bath.Two car attached garage,walk-in attic, auto generator
Location
State NH
County Nh-rockingham
Area Nh-Rockingham
Zoning residential
Rooms
Basement Entrance Interior
Basement Bulkhead, Daylight, Full, Stairs - Interior
Interior
Interior Features Attic, Fireplace - Gas, Fireplaces - 1, Kitchen Island, Master BR w/ BA, Walk-in Closet, Laundry - 2nd Floor
Heating Gas - LP/Bottle
Cooling Central AC
Flooring Carpet, Hardwood
Equipment Irrigation System, Smoke Detector, Generator - Standby
Exterior
Exterior Feature Vinyl Siding
Garage Attached
Garage Spaces 2.0
Utilities Available Cable
Roof Type Shingle - Architectural
Building
Lot Description Landscaped, Subdivision
Story 2
Foundation Concrete
Sewer Private, Septic
Water Private
Construction Status Existing
Schools
Elementary Schools Golden Brook Elementary School
Middle Schools Windham Middle School
High Schools Windham High School
School District Windham
Read Less Info
Want to know what your home might be worth? Contact us for a FREE valuation!

Our team is ready to help you sell your home for the highest possible price ASAP


"My job is to find and attract mastery-based agents to the office, protect the culture, and make sure everyone is happy! "






