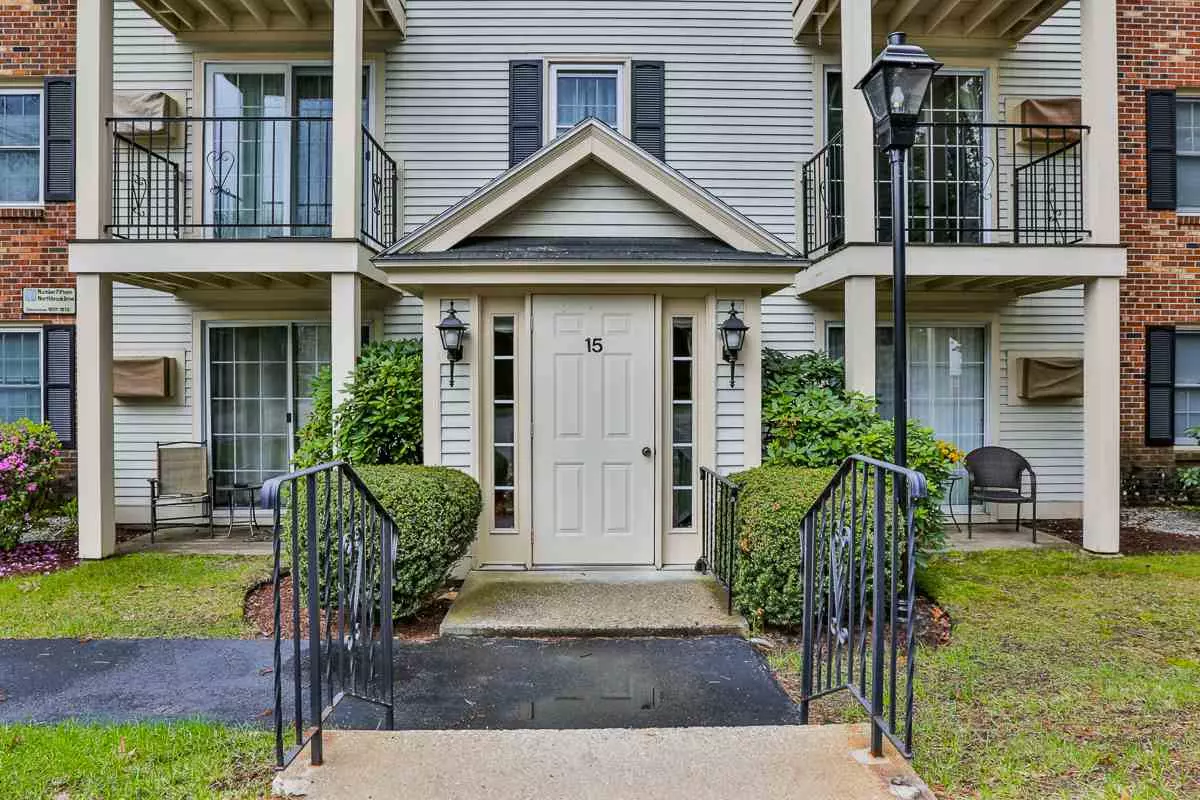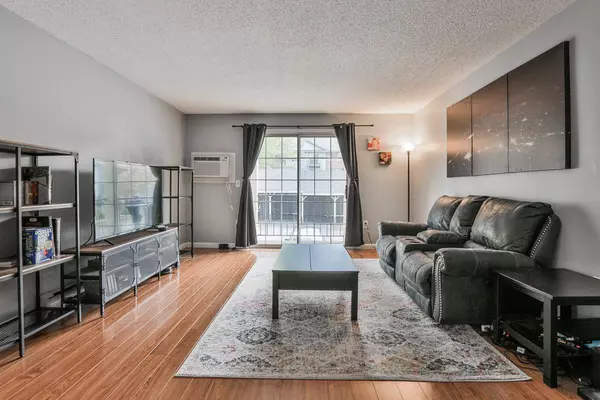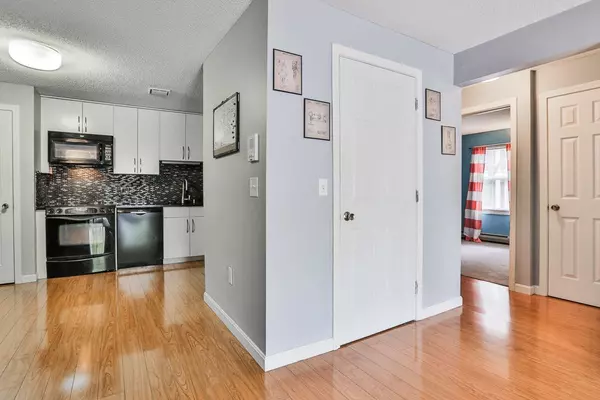Bought with Adele Cosentino • Keller Williams Realty Metro-Londonderry
$141,000
$139,900
0.8%For more information regarding the value of a property, please contact us for a free consultation.
2 Beds
1 Bath
812 SqFt
SOLD DATE : 06/21/2019
Key Details
Sold Price $141,000
Property Type Condo
Sub Type Condo
Listing Status Sold
Purchase Type For Sale
Square Footage 812 sqft
Price per Sqft $173
Subdivision Oak Brook
MLS Listing ID 4751905
Sold Date 06/21/19
Style Garden
Bedrooms 2
Full Baths 1
Construction Status Existing
HOA Fees $293/mo
Year Built 1981
Annual Tax Amount $2,631
Tax Year 2018
Property Description
Incredible opportunity to own in highly sought after Oak Brook Estates! These properties do not come available often! Enjoy maintenance free living in an unbeatable location and all for an unbeatable price! Nice larger unit features a balcony overlooking this enchanting community and a smooth flowing, open concept living space. This one of a kind development not only offers the most esthetically pleasing grounds you will ever find but also has many amenities for the active owner. Break from hot summer days by the pool and club house, or start your routine with a daily workout in the community exercise room. The basketball and Tennis Courts are just waiting for you around the corner. Also not to make enjoying yourself too convenient but Oak Brook Estates actually abuts Intervale Country Club! All that aside, this place is gorgeous! Heat and Hot Water included in low HOA. Exceptionally clean and well manicured area. Only minutes to shopping and amenities, 1.5 miles from I-93 and 1 mile from I-293 (straight shot either way) easy for the commuter. This one will go quick!
Location
State NH
County Nh-hillsborough
Area Nh-Hillsborough
Zoning Res Condo
Interior
Interior Features Coin Laundry, Kitchen/Dining, Security Door(s), Common Heating/Cooling
Heating Gas - Natural
Cooling Wall AC Units
Flooring Carpet, Hardwood
Equipment Air Conditioner, Intercom
Exterior
Exterior Feature Brick, Clapboard, Vinyl Siding
Garage Carport
Garage Spaces 1.0
Garage Description Parking Spaces 2
Utilities Available Gas - On-Site
Amenities Available Building Maintenance, Club House, Exercise Facility, Master Insurance, Landscaping, Basketball Court, Common Acreage, Common Heating/Cooling, Pool - In-Ground, Security, Snow Removal, Tennis Court, Trash Removal, Coin Laundry
Roof Type Shingle - Asphalt
Building
Lot Description Condo Development
Story 1
Foundation Concrete
Sewer Public
Water Public
Construction Status Existing
Schools
Elementary Schools Northwest Elementary School
Middle Schools Parkside Middle School
High Schools Manchester West High School
School District Manchester Sch Dst Sau #37
Read Less Info
Want to know what your home might be worth? Contact us for a FREE valuation!

Our team is ready to help you sell your home for the highest possible price ASAP


"My job is to find and attract mastery-based agents to the office, protect the culture, and make sure everyone is happy! "






