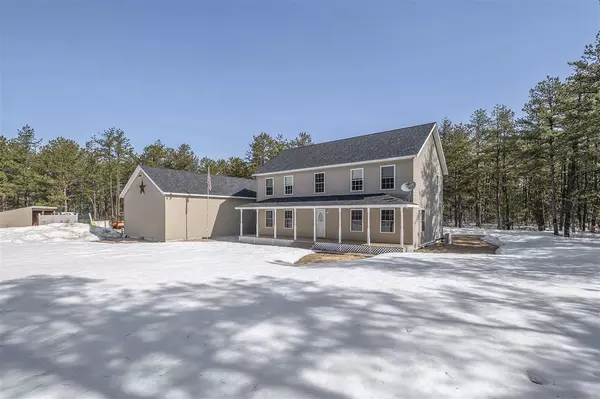Bought with Shayna Walters • The Gove Group Real Estate, LLC
$335,000
$349,900
4.3%For more information regarding the value of a property, please contact us for a free consultation.
4 Beds
3 Baths
2,608 SqFt
SOLD DATE : 06/18/2019
Key Details
Sold Price $335,000
Property Type Single Family Home
Sub Type Single Family
Listing Status Sold
Purchase Type For Sale
Square Footage 2,608 sqft
Price per Sqft $128
Subdivision Sokokis Pines Residential Subdivision Tamworth
MLS Listing ID 4744229
Sold Date 06/18/19
Style Colonial
Bedrooms 4
Full Baths 2
Half Baths 1
Construction Status Existing
Year Built 2008
Annual Tax Amount $6,205
Tax Year 2018
Lot Size 2.250 Acres
Acres 2.25
Property Description
Welcome home to this custom-built Colonial ready for its new homeowners! Enter to 16+ foot vaulted ceilings, lots of natural light, and oak staircase leading to four large bedrooms. Master bedroom includes ensuite bath with oversized full tile shower and jetted tub. First floor features high-efficiency radiant heat, ceramic tile, and pet resistant Pergo XP. Kitchen includes solid surface counters, stainless steel appliances, and soft close cabinets. Three-car garage, with one 12' clear height automotive bay and 10' x 10' overhead door, plus storage room above garage. Additional stone parking area for all your outdoor toys. Heated mudroom. Home is hardwired with architectural ceiling speakers throughout and features in-wall wiring for 6.1 channel surround sound in the living room. Video security monitoring and a wall safe in the master bedroom. The yard offers privacy with access to walking and snowmobile trails. Enjoy the tranquility from the large farmer's porch on composite decking. Perfectly located less than two miles from Routes 16, 25, and 41 and a short drive to town beaches, hiking trails, North Conway and Ossipee. Open House on Saturday, 4/27 from 12-2 pm.
Location
State NH
County Nh-carroll
Area Nh-Carroll
Zoning Residential
Rooms
Basement Entrance Walkout
Basement Bulkhead, Full, Unfinished, Walkout
Interior
Interior Features Ceiling Fan, Home Theatre Wiring, Kitchen Island, Laundry Hook-ups, Surround Sound Wiring, Vaulted Ceiling, Whirlpool Tub, Laundry - 1st Floor
Heating Gas - LP/Bottle
Cooling Mini Split
Flooring Ceramic Tile, Laminate
Equipment Air Conditioner, CO Detector, Radon Mitigation, Security System, Smoke Detector
Exterior
Exterior Feature Vinyl Siding
Garage Attached
Garage Spaces 3.0
Garage Description Driveway, Garage, RV Accessible
Utilities Available Cable - Available
Amenities Available Master Insurance
Roof Type Shingle - Architectural
Building
Lot Description Level, Ski Area, Subdivision, Trail/Near Trail, Walking Trails, Wooded
Story 2
Foundation Concrete
Sewer 1500+ Gallon, Leach Field, Septic
Water Driven Point
Construction Status Existing
Schools
Elementary Schools Kenneth A. Brett School
High Schools A. Crosby Kennett Sr. High
School District Sau #13
Read Less Info
Want to know what your home might be worth? Contact us for a FREE valuation!

Our team is ready to help you sell your home for the highest possible price ASAP


"My job is to find and attract mastery-based agents to the office, protect the culture, and make sure everyone is happy! "






