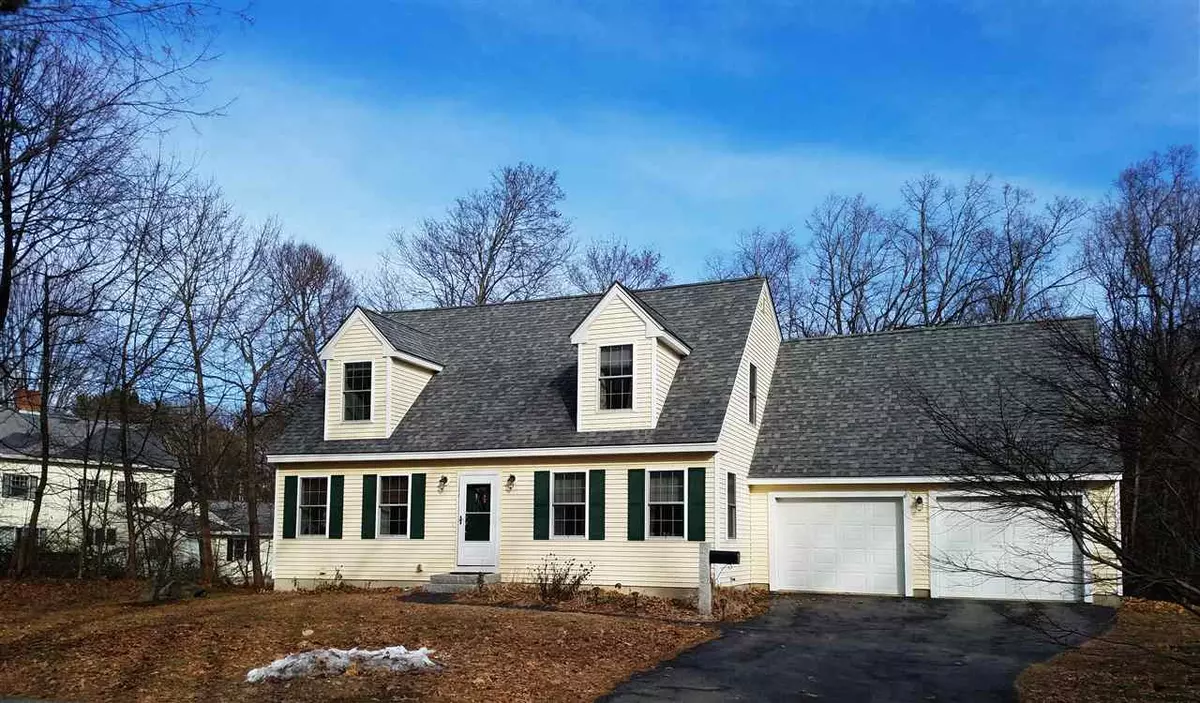Bought with Tony Wallis • Keller Williams Realty-Metropolitan
$382,000
$389,900
2.0%For more information regarding the value of a property, please contact us for a free consultation.
3 Beds
3 Baths
1,918 SqFt
SOLD DATE : 05/10/2019
Key Details
Sold Price $382,000
Property Type Single Family Home
Sub Type Single Family
Listing Status Sold
Purchase Type For Sale
Square Footage 1,918 sqft
Price per Sqft $199
MLS Listing ID 4729787
Sold Date 05/10/19
Style Cape
Bedrooms 3
Full Baths 2
Half Baths 1
Construction Status Existing
Year Built 2005
Annual Tax Amount $8,720
Tax Year 2017
Lot Size 0.330 Acres
Acres 0.33
Property Description
BACK ON MARKET: Buyers financing fell through! Wonderful Cape within walking distance to downtown Durham and all Durham has to offer! This meticulously maintained home boasts beautiful hardwood floors on the first level. Well appointed kitchen with granite countertops, beautiful maple cabinets, newer, stainless appliances including a gas stove. Combination dining area/family room which is great to entertain in this space. Sliders just off dining area leading to the deck for warmer weather entertaining. Formal living room/den very spacious to watch the games/TV. Half bath just off entry way to the over sized 2 car garage. Second level has a large master bedroom suite with an expansive walk in closet and full bath. 2 more spacious bedrooms and a guest full bath. Home has a Whole House Fan to help cool down in the summer! The garage is oversized and has a door leading to the back yard. Basement is huge and ready to be finished if you so desire! This is like new and very well cared for---great location, close to schools, commuter routes, UNH, downtown area and all that Durham can offer!
Location
State NH
County Nh-strafford
Area Nh-Strafford
Zoning RA
Rooms
Basement Entrance Interior
Basement Bulkhead, Concrete, Daylight, Full, Stairs - Interior, Storage Space, Sump Pump, Unfinished
Interior
Interior Features Master BR w/ BA
Heating Gas - LP/Bottle
Cooling None
Flooring Carpet, Hardwood, Vinyl
Exterior
Exterior Feature Vinyl Siding
Garage Attached
Garage Spaces 2.0
Garage Description Parking Spaces 4
Roof Type Shingle - Asphalt
Building
Lot Description City Lot, Curbing, Landscaped, Level, Sidewalks
Story 1.75
Foundation Concrete
Sewer Public
Water Drilled Well
Construction Status Existing
Schools
Elementary Schools Moharimet School
Middle Schools Oyster River Middle School
High Schools Oyster River High School
School District Oyster River Cooperative
Read Less Info
Want to know what your home might be worth? Contact us for a FREE valuation!

Our team is ready to help you sell your home for the highest possible price ASAP


"My job is to find and attract mastery-based agents to the office, protect the culture, and make sure everyone is happy! "






