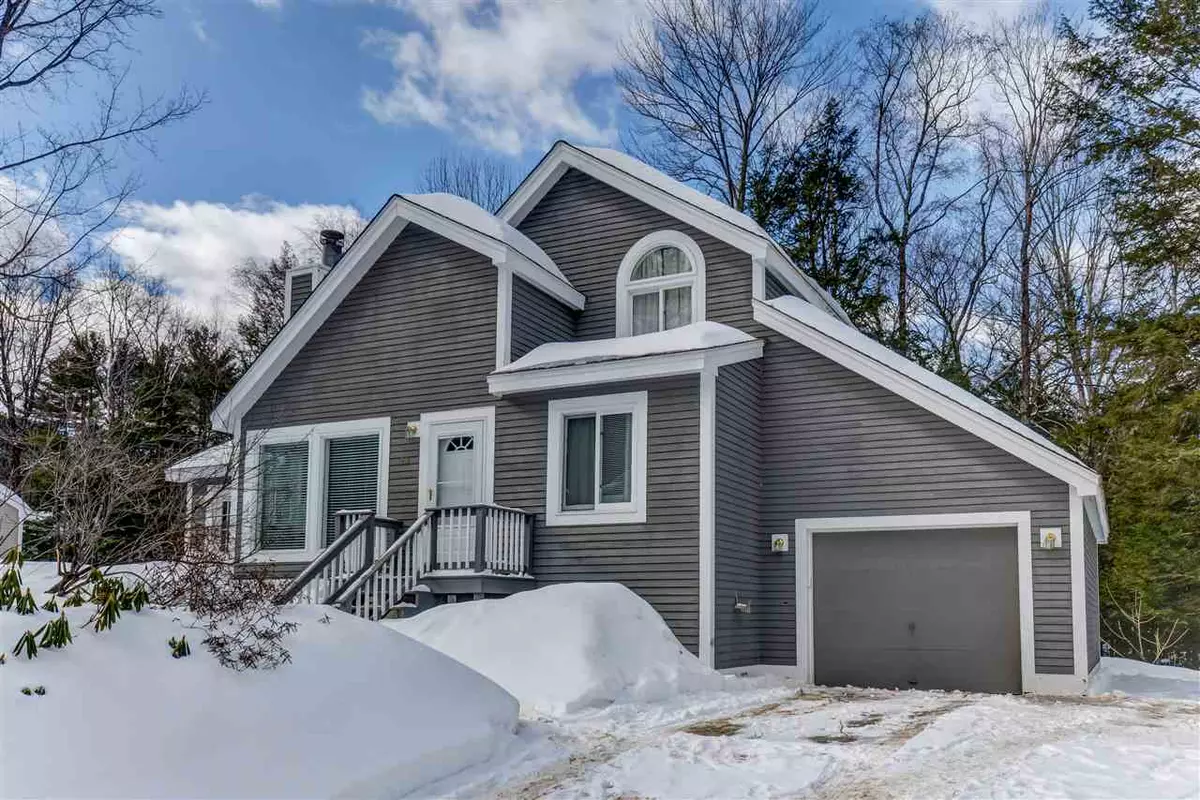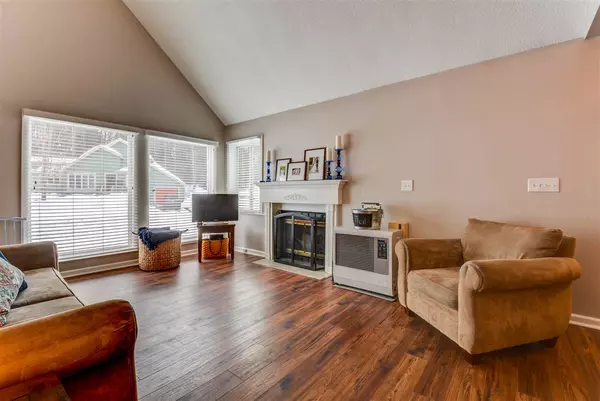Bought with Sara Robinson • RE/MAX Bayside
$259,900
$259,900
For more information regarding the value of a property, please contact us for a free consultation.
3 Beds
2 Baths
1,796 SqFt
SOLD DATE : 05/03/2019
Key Details
Sold Price $259,900
Property Type Single Family Home
Sub Type Single Family
Listing Status Sold
Purchase Type For Sale
Square Footage 1,796 sqft
Price per Sqft $144
Subdivision River Ridge
MLS Listing ID 4736769
Sold Date 05/03/19
Style Contemporary
Bedrooms 3
Full Baths 2
Construction Status Existing
HOA Fees $21/qua
Year Built 1990
Annual Tax Amount $5,366
Tax Year 2018
Lot Size 0.420 Acres
Acres 0.42
Property Description
Here is an opportunity for you to move into a superior location that is close to town, with a pathway leading to the schools on a cul-de-sac town-maintained road. This 3-bedroom 2 full bath contemporary home has an open floor plan on the main level with an updated kitchen featuring beautiful quartz countertops, recently installed white subway tiles, newer stainless appliances and brand-new Hickory laminated flooring flowing through to the dining area that has two French doors. The living room has nice large windows allowing natural light to stream into the space with a gas-log fireplace. There are two bedrooms on the main floor and the master suite is located on the second floor all to yourself. The lower level has been mostly finished into a family room, a play room and a large laundry area with an unfinished wing with plenty of storage for all your ‘stuff’. There is a one car attached garage for direct entry into the house and additional storage. Take a short stroll to the end of the street and there are 7 acres of common area that lead to hiking and cross-country trails and to the Baker River. These are just a few reasons to purchase a home in the River Ridge neighborhood! Now you know why you should come and take a look! Showings will start for this home on February 22, 2019.
Location
State NH
County Nh-grafton
Area Nh-Grafton
Zoning SFR
Body of Water River
Rooms
Basement Entrance Interior
Basement Climate Controlled, Concrete, Daylight, Full, Partially Finished, Stairs - Interior, Storage Space
Interior
Interior Features Blinds, Dining Area, Fireplace - Gas, Fireplaces - 1, Kitchen Island, Kitchen/Dining, Laundry Hook-ups, Master BR w/ BA, Natural Light, Skylight, Storage - Indoor, Vaulted Ceiling
Heating Kerosene
Cooling None
Flooring Carpet, Laminate, Tile, Vinyl
Equipment CO Detector, Smoke Detectr-HrdWrdw/Bat
Exterior
Exterior Feature Clapboard, Wood
Garage Attached
Garage Spaces 1.0
Garage Description Driveway, Garage, Parking Spaces 4, Unpaved
Utilities Available Cable, Internet - Cable
Amenities Available Common Acreage, Other
Water Access Desc Yes
Roof Type Shingle - Asphalt
Building
Lot Description Deed Restricted, Interior Lot, Landscaped, Level, Sloping, Subdivision, Trail/Near Trail, Walking Trails
Story 1.5
Foundation Concrete
Sewer Public
Water Public
Construction Status Existing
Schools
Elementary Schools Plymouth Elementary School
Middle Schools Plymouth Elementary
High Schools Plymouth Regional High School
Read Less Info
Want to know what your home might be worth? Contact us for a FREE valuation!

Our team is ready to help you sell your home for the highest possible price ASAP


"My job is to find and attract mastery-based agents to the office, protect the culture, and make sure everyone is happy! "






