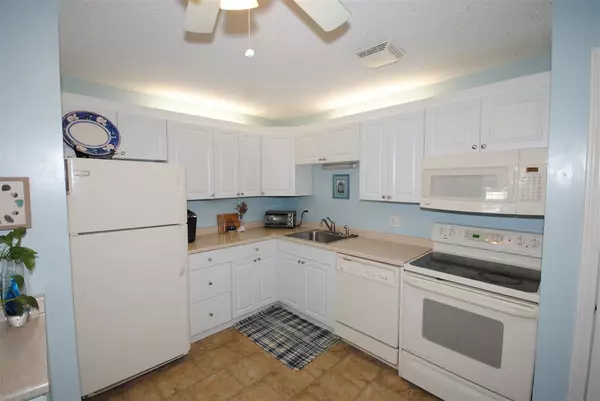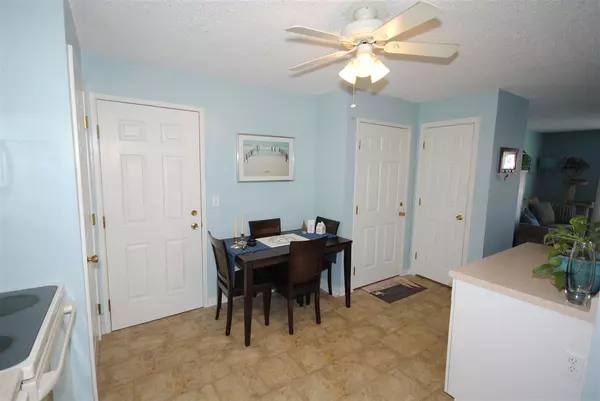Bought with Jacqui McCartin • BHHS Verani Bedford
$129,000
$129,000
For more information regarding the value of a property, please contact us for a free consultation.
2 Beds
1 Bath
812 SqFt
SOLD DATE : 04/19/2019
Key Details
Sold Price $129,000
Property Type Condo
Sub Type Condo
Listing Status Sold
Purchase Type For Sale
Square Footage 812 sqft
Price per Sqft $158
Subdivision Oak Brook
MLS Listing ID 4738259
Sold Date 04/19/19
Style Garden
Bedrooms 2
Full Baths 1
Construction Status Existing
HOA Fees $329/mo
Year Built 1981
Annual Tax Amount $2,631
Tax Year 2018
Property Description
Stop paying rent and build your own equity! Move in ready, this condo is light and bright and ready for you. Lots of closet space including kitchen pantry and walk in storage closet. Eat in kitchen has white cabinets, lots of counter space, and is fully applianced including disposal and dishwasher. Nice sized living room with wall AC. Brand new slider out to the deck - there is a fantastic view of the pond with fountain plus view and easy access to the pool. Master bedroom has room for a king bed, and a 2nd bedroom that is currently used as an office/guest room. Updated bathroom, plus new windows - nothing to do but move right in. Heat and hot water are included with the HOA, and the building has new boiler. Deeded carport parking (with storage) just steps away. Imagine not having to brush your car off in winter! 2 cats allowed, no dogs except for service animals. Association has a clubhouse with wifi, kitchen and meeting area, gym with locker rooms, library and pool table, plus tennis courts and a pool for the summer! Come check it out, this could be your new place!
Location
State NH
County Nh-hillsborough
Area Nh-Hillsborough
Zoning CONDO MDL-05
Interior
Interior Features Ceiling Fan, Natural Light, Walk-in Closet
Heating Gas - Natural
Cooling Wall AC Units
Flooring Carpet, Vinyl
Equipment Air Conditioner
Exterior
Exterior Feature Brick, Vinyl Siding
Garage Carport
Garage Spaces 1.0
Garage Description Assigned, Deeded, Visitor, Covered
Community Features Pets - Cats Allowed
Amenities Available Club House, Master Insurance, Recreation Facility, Landscaping, Pool - In-Ground, Snow Removal, Tennis Court, Trash Removal, Coin Laundry, Locker Rooms
Roof Type Shingle - Asphalt
Building
Lot Description Condo Development
Story 1
Foundation Concrete
Sewer Public
Water Public
Construction Status Existing
Schools
Elementary Schools Northwest Elementary School
Middle Schools Parkside Middle School
High Schools Manchester West High School
School District Manchester Sch Dst Sau #37
Read Less Info
Want to know what your home might be worth? Contact us for a FREE valuation!

Our team is ready to help you sell your home for the highest possible price ASAP


"My job is to find and attract mastery-based agents to the office, protect the culture, and make sure everyone is happy! "






