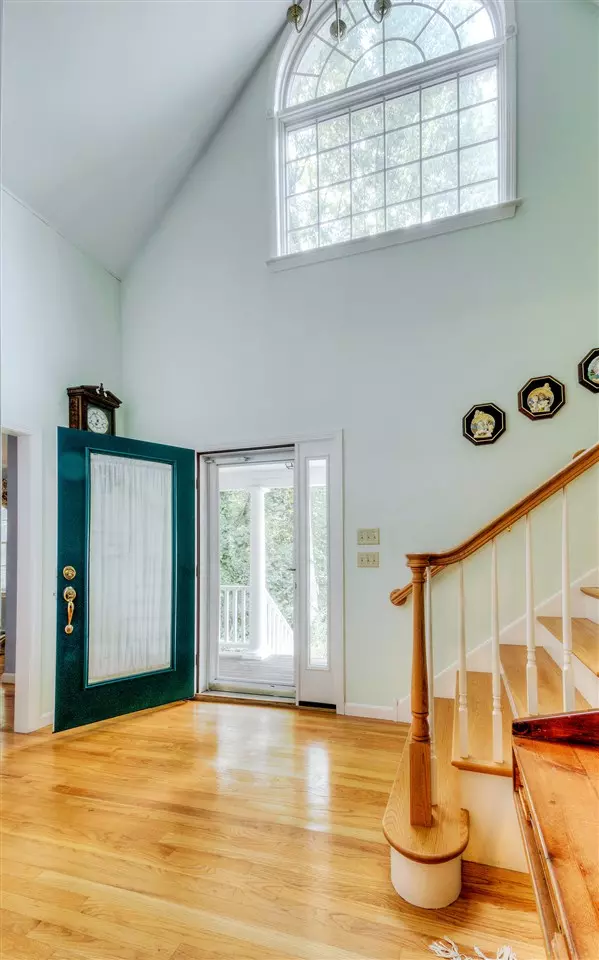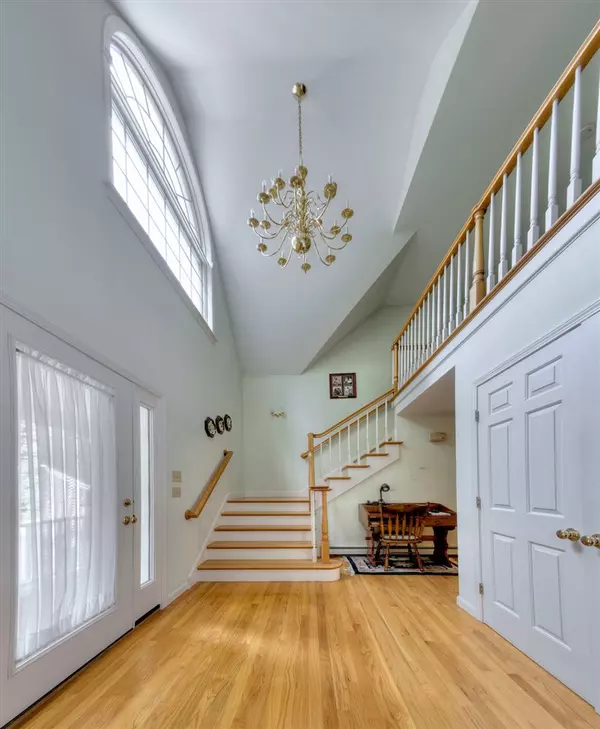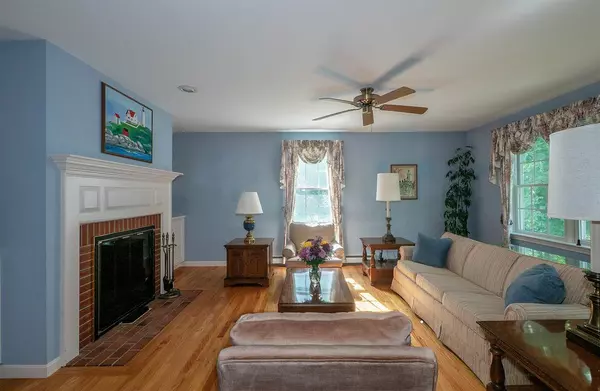Bought with David Costenbader • BHHS Verani Seacoast
$489,000
$499,000
2.0%For more information regarding the value of a property, please contact us for a free consultation.
3 Beds
4 Baths
3,384 SqFt
SOLD DATE : 03/14/2019
Key Details
Sold Price $489,000
Property Type Single Family Home
Sub Type Single Family
Listing Status Sold
Purchase Type For Sale
Square Footage 3,384 sqft
Price per Sqft $144
MLS Listing ID 4719069
Sold Date 03/14/19
Style Colonial,Contemporary,Multi-Family
Bedrooms 3
Full Baths 3
Half Baths 1
Construction Status Existing
Year Built 1999
Annual Tax Amount $7,368
Tax Year 2017
Lot Size 1.580 Acres
Acres 1.58
Property Description
Beautiful custom contemporary home built by D.D Cook builders complete with separate in-law apartment that can be used for home office for additional income. The welcoming front farmer’s porch is a great place to take in nature. Walk into the home and you are greeted by a gorgeous entrance with cathedral ceiling and palladium window that fills the entrance with light. Off to the right is a large living room encased in windows centered around the brick fireplace with custom cabinetry. The space is warmed by the honey tones of the hard wood floors. At the rear of home is the open concept kitchen / eating area with glass sliders to patio and overlooks the wooded rear yard. Off the dining area is a cozy den. The first floor is finished with laundry, walk in pantry and direct access to the two car garage. The turned staircase takes you to two sizable bedrooms and full bath. The master bedroom includes walk in closet. Finished lower level with ¾ bath offers multiple use opportunities and has separate entrance. Located above the 2 car garage is a one bedroom in law suite complete with kitchen, living room, full bath and sliders to rear deck.
Location
State NH
County Nh-rockingham
Area Nh-Rockingham
Zoning SFR/ACC
Rooms
Basement Entrance Walkout
Basement Stairs - Interior, Walkout
Interior
Interior Features Cathedral Ceiling, Ceiling Fan, Dining Area, Fireplaces - 1, In-Law/Accessory Dwelling, Kitchen Island, Kitchen/Dining, Laundry Hook-ups, Storage - Indoor, Walk-in Closet, Walk-in Pantry, Laundry - 1st Floor
Heating Oil
Cooling None
Flooring Carpet, Hardwood, Tile
Equipment Central Vacuum, Smoke Detector
Exterior
Exterior Feature Vinyl Siding
Garage Attached
Garage Spaces 2.0
Garage Description Garage, Parking Spaces 2, Paved
Roof Type Shingle - Asphalt
Building
Lot Description Sloping
Story 2
Foundation Concrete
Sewer Septic
Water Private
Construction Status Existing
Schools
Elementary Schools Central School
High Schools Portsmouth High School
School District Greenland Sch District Sau #50
Read Less Info
Want to know what your home might be worth? Contact us for a FREE valuation!

Our team is ready to help you sell your home for the highest possible price ASAP


"My job is to find and attract mastery-based agents to the office, protect the culture, and make sure everyone is happy! "






