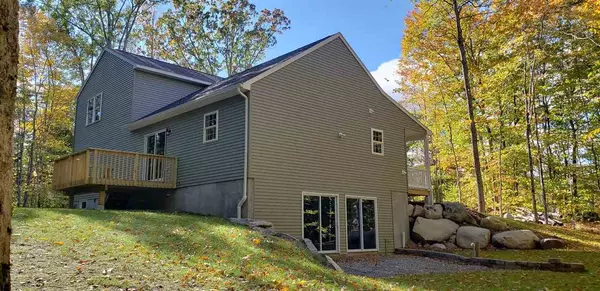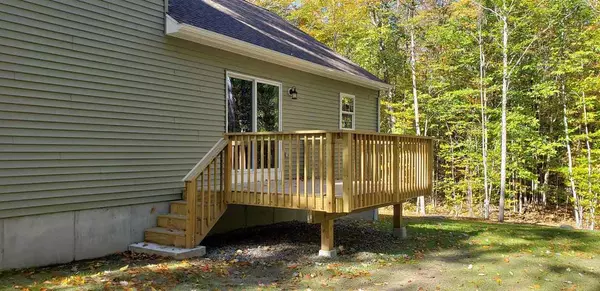Bought with Brie Stephens • KW Coastal and Lakes & Mountains Realty/Meredith
$350,000
$355,000
1.4%For more information regarding the value of a property, please contact us for a free consultation.
4 Beds
3 Baths
2,320 SqFt
SOLD DATE : 03/07/2019
Key Details
Sold Price $350,000
Property Type Single Family Home
Sub Type Single Family
Listing Status Sold
Purchase Type For Sale
Square Footage 2,320 sqft
Price per Sqft $150
Subdivision Buckingham Estates
MLS Listing ID 4725039
Sold Date 03/07/19
Style Cape,Contemporary
Bedrooms 4
Full Baths 2
Half Baths 1
Construction Status New Construction
Year Built 2018
Annual Tax Amount $2,166
Tax Year 2018
Lot Size 0.797 Acres
Acres 0.797
Property Description
Ring in the New Year with this newly completed home in Buckingham Estates! A thoughtful open floor plan shows a spacious living room that connects to a generous dining area and fully equipped kitchen with granite counters, soft close drawers, and Samsung appliances. Along with a first floor master bedroom suite; and a half bath/laundry room, and 2 car direct entry garage; living on one floor is easy here. The second floor has THREE ample bedrooms and a full bath. 2,320 SF of well planned living space, a 576 SF garage AND if you need it, there's more! This home has a huge walk-out basement. Two sets of sliders to a 28 x 28' heated space means a HUGE 784 SF family room, workshop, or office can be added whenever! And there's roughed-in plumbing for a future bath. Room for storage too! Ask about the winter specials for bsmt finish! Built with easy care vinyl siding and tilt-in windows, 30 yr architectural asphalt roofing, 6 x 28' farmer porch, vaulted ceiling in the living area, sliders to a 10 x 12'' rear deck, ceiling fans, kitchen pantry, walk-in bedroom closet, tile and hickory flooring, this home is solid and virtually carefree! Enjoy the serenity of this private .79 ac lot with a 200' long driveway and bounded by 44+ acres of wooded common land! States Landing town beach and boat launch on Lake Winnipesaukee are just a few minutes away. Golf, hiking, skiing, snowmobile trails, restaurants and services make this a complete four season area. LOW real estate taxes too!
Location
State NH
County Nh-carroll
Area Nh-Carroll
Zoning Resident/Agri
Body of Water Lake
Rooms
Basement Entrance Walkout
Basement Concrete, Concrete Floor, Daylight, Full, Stairs - Interior, Storage Space, Unfinished, Walkout
Interior
Interior Features Ceiling Fan, Dining Area, Kitchen/Dining, Kitchen/Living, Laundry Hook-ups, Lighting - LED, Living/Dining, Master BR w/ BA, Natural Light, Storage - Indoor, Vaulted Ceiling, Walk-in Closet, Walk-in Pantry, Laundry - 1st Floor
Heating Gas - LP/Bottle
Cooling None
Flooring Carpet, Ceramic Tile, Wood
Equipment CO Detector, Smoke Detector
Exterior
Exterior Feature Vinyl, Vinyl Siding
Garage Attached
Garage Spaces 2.0
Utilities Available Cable - Available, Gas - LP/Bottle, High Speed Intrnt -Avail, Telephone Available
Amenities Available Common Acreage
Water Access Desc Yes
Roof Type Shingle - Architectural,Shingle - Asphalt
Building
Lot Description Country Setting, Interior Lot, Landscaped, Level, Open, Subdivision, Trail/Near Trail, Wooded
Story 2
Foundation Concrete, Poured Concrete
Sewer 1500+ Gallon, Concrete, Leach Field, Leach Field - Off-Site, On-Site Septic Exists
Water Community, Metered
Construction Status New Construction
Schools
Elementary Schools Moultonborough Central School
Middle Schools Moultonborough Academy
High Schools Moultonborough Academy
School District Moultonborough Sau #45
Read Less Info
Want to know what your home might be worth? Contact us for a FREE valuation!

Our team is ready to help you sell your home for the highest possible price ASAP


"My job is to find and attract mastery-based agents to the office, protect the culture, and make sure everyone is happy! "






