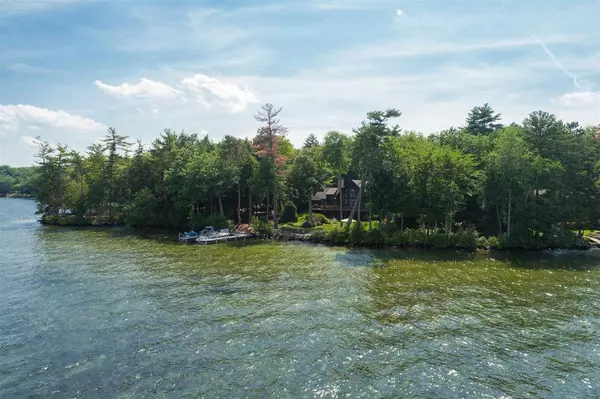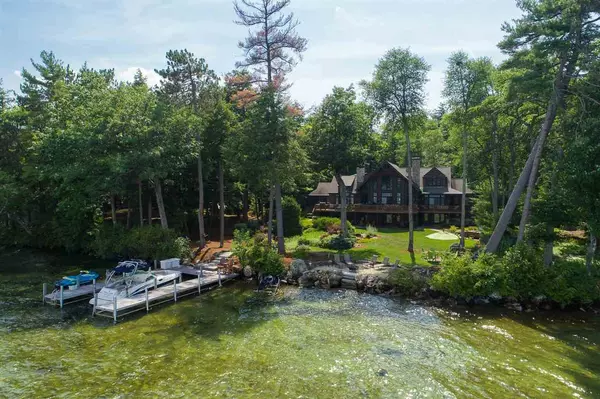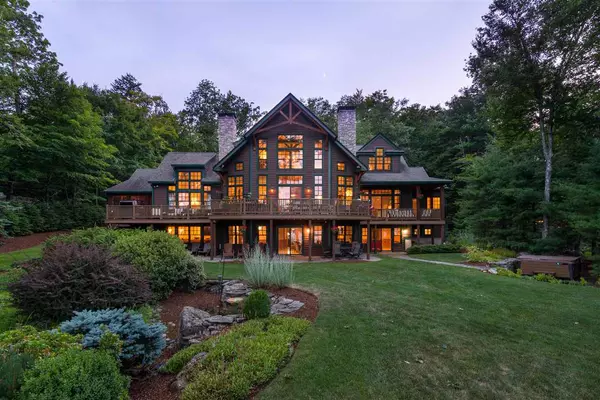Bought with Betty Ann Bickford • Maxfield Real Estate/Wolfeboro
$2,650,000
$2,750,000
3.6%For more information regarding the value of a property, please contact us for a free consultation.
6 Beds
7 Baths
6,362 SqFt
SOLD DATE : 02/28/2019
Key Details
Sold Price $2,650,000
Property Type Single Family Home
Sub Type Single Family
Listing Status Sold
Purchase Type For Sale
Square Footage 6,362 sqft
Price per Sqft $416
Subdivision Windermere Associates
MLS Listing ID 4707886
Sold Date 02/28/19
Style Adirondack
Bedrooms 6
Full Baths 4
Half Baths 1
Three Quarter Bath 2
Construction Status Existing
Year Built 2000
Annual Tax Amount $18,257
Tax Year 2017
Lot Size 1.390 Acres
Acres 1.39
Property Description
A weekend retreat or year-round paradise…the choice is yours! This is your opportunity to own a piece of Lake Winnipesaukee’s beautiful shoreline with 227 feet on 1.39 acres when you call this lake house your own. Be enveloped by the peace, tranquility and privacy. From the sun-drenched great room adorned by a wall of windows bringing the outside in opens up to the dining area and kitchen accompanied by top of the line appliances and a center island. Relax in the first-floor master suite overlooking Cow and Little Bear Island off its private balcony and enjoy an en-suite master bath with a tile shower and jacuzzi tub. Infra tech heaters keep the sunporch warm for use 3- seasons long which opens to the living room that has its own gas fireplace. Follow the hickory hardwood floors upstairs to three-bedroom suites and to the bonus suite above the 3-car attached garage. The spacious, remodeled lower level provides additional space for guests and for entertaining with a beautiful stone, double sided, gas fireplace with live edge wood built-ins throughout with sliders out to the backyard oasis. All professionally landscaped from the stone pillar entrance to the perched beach, pond and patio hot tub area, come relax and enjoy the views of the Ossipee Mountains. Located in a protected location away from strong winds and boat traffic with your 3-slip U-shaped docking system and center to all the lake destinations by boat. Natural elegance inside & out, Moose Lodge welcomes you home.
Location
State NH
County Nh-carroll
Area Nh-Carroll
Zoning RA-W
Body of Water Pond
Rooms
Basement Entrance Walkout
Basement Climate Controlled, Finished, Full, Stairs - Interior, Walkout
Interior
Interior Features Dining Area, Fireplace - Gas, Fireplace - Wood, Fireplaces - 3+, Hot Tub, Kitchen Island, Kitchen/Dining, Natural Woodwork, Vaulted Ceiling, Walk-in Closet
Heating Gas - LP/Bottle
Cooling Central AC
Flooring Hardwood, Tile, Wood
Equipment CO Detector, Humidifier, Irrigation System, Security System
Exterior
Exterior Feature Shake, Wood
Garage Attached
Garage Spaces 3.0
Garage Description Driveway, Parking Spaces 6+, Paved
Amenities Available Beach Access, Tennis Court
Waterfront Yes
Waterfront Description Yes
View Y/N Yes
Water Access Desc Yes
View Yes
Roof Type Shingle - Asphalt
Building
Lot Description Lake Access, Lake Frontage, Lake View, Landscaped, Level, Mountain View, Pond, View, Water View, Waterfront
Story 3
Foundation Concrete
Sewer Leach Field - On-Site, Pump Up, Septic
Water Drilled Well, Private
Construction Status Existing
Schools
Elementary Schools Moultonborough Central School
Middle Schools Moultonborough Academy
High Schools Moultonborough Academy
School District Moultonborough Sau #45
Read Less Info
Want to know what your home might be worth? Contact us for a FREE valuation!

Our team is ready to help you sell your home for the highest possible price ASAP


"My job is to find and attract mastery-based agents to the office, protect the culture, and make sure everyone is happy! "






