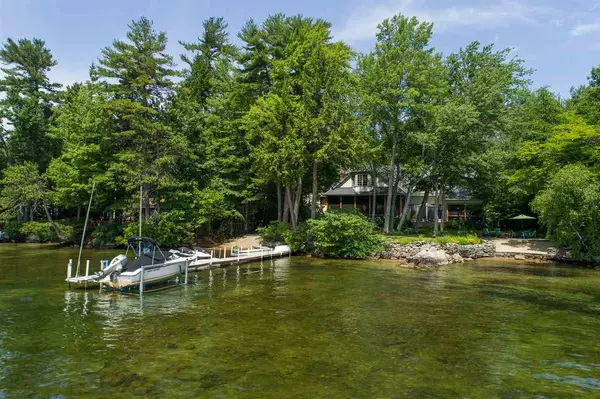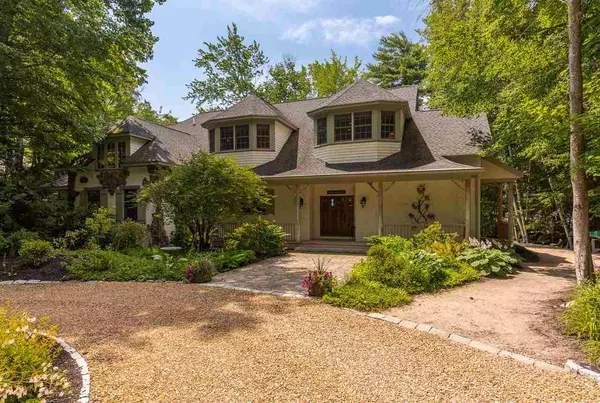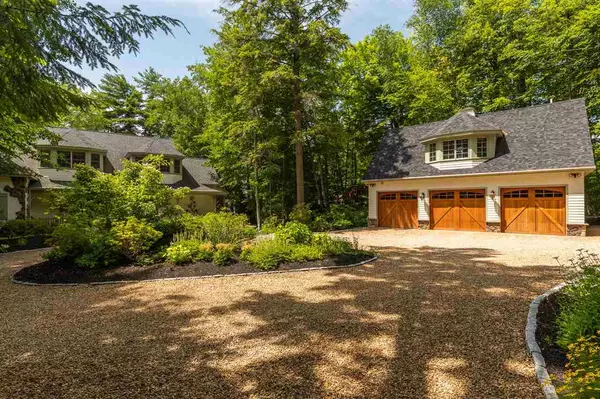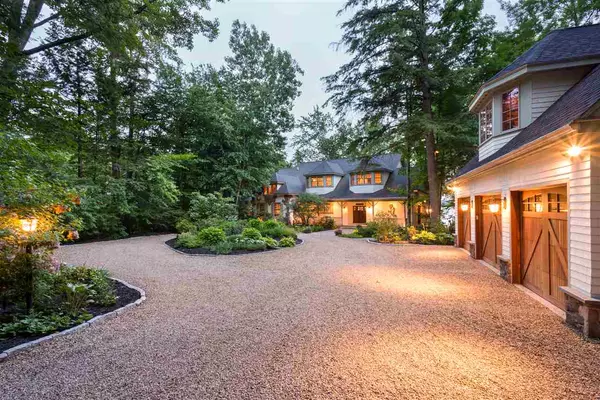Bought with Brie Stephens • KW Coastal and Lakes & Mountains Realty/Meredith
$2,900,000
$3,000,000
3.3%For more information regarding the value of a property, please contact us for a free consultation.
5 Beds
5 Baths
4,964 SqFt
SOLD DATE : 09/21/2018
Key Details
Sold Price $2,900,000
Property Type Single Family Home
Sub Type Single Family
Listing Status Sold
Purchase Type For Sale
Square Footage 4,964 sqft
Price per Sqft $584
MLS Listing ID 4708831
Sold Date 09/21/18
Style Contemporary
Bedrooms 5
Full Baths 3
Half Baths 1
Three Quarter Bath 1
Construction Status Existing
Year Built 2007
Annual Tax Amount $21,684
Tax Year 2017
Lot Size 0.910 Acres
Acres 0.91
Property Description
If you’ve been searching for just the right place on the water; you may have noticed it’s not that easy to find. This home is hidden away on a dream lot, from the street all you see is the driveway that disappears behind a thicket of trees. The home is perfectly positioned; here you are sitting in an amphitheater with beautiful water views surrounded by lush gardens of hydrangea and lilacs with a bubbling brook, all accented at night with outdoor landscape lighting. For the most discerning buyer, this like-new custom home and carriage house with unparalleled craftsmanship features six fireplaces, wired audio throughout, a heated walkway, California closets, with every light and plumbing fixture different from the next. Offering all the comfort of well-thought design with room to room silence, 3000sq. ft. of storage space below, tri-panel receding doors opening the great room entirely to the four-season porch with automatic transparent shades, a chef’s kitchen with walk-in pantry, fitness room, cedar closet and first floor living including laundry and the master suite with a spa-like bathroom and a screened sun-porch overlooking Lake Winnipesaukee. Ideally situated with 151 feet of shoreline accented with afternoon sun in a sandy bottom cove, with protected swimming and boating water. With a 70-foot dock, private boat launch, sandy perched beach with walk-in access, Moonlight Cottage is the kind of living you deserve ending your everyday with sunsets.
Location
State NH
County Nh-carroll
Area Nh-Carroll
Zoning RA-W
Body of Water Lake
Rooms
Basement Entrance Interior
Basement Climate Controlled, Concrete, Concrete Floor, Stairs - Interior, Sump Pump, Unfinished
Interior
Interior Features Blinds, Cathedral Ceiling, Cedar Closet, Ceiling Fan, Dining Area, Fireplace - Gas, Fireplace - Wood, Fireplaces - 3+, In-Law/Accessory Dwelling, Kitchen Island, Kitchen/Dining, Living/Dining, Master BR w/ BA, Natural Light, Natural Woodwork, Security, Soaking Tub, Storage - Indoor, Surround Sound Wiring, Vaulted Ceiling, Walk-in Closet, Walk-in Pantry, Laundry - 1st Floor
Heating Gas - LP/Bottle, Wood
Cooling Central AC, Multi Zone
Flooring Carpet, Ceramic Tile, Hardwood, Tile, Wood
Equipment CO Detector, Dehumidifier, Humidifier, Irrigation System, Smoke Detectr-Hard Wired, Stove-Wood
Exterior
Exterior Feature Cement, Concrete, Shingle, Stone
Garage Detached
Garage Spaces 3.0
Waterfront Yes
Waterfront Description Yes
View Y/N Yes
Water Access Desc Yes
View Yes
Roof Type Shingle - Architectural
Building
Lot Description Lake Access, Lake Frontage, Lake View, Landscaped, Level, View, Water View, Waterfront
Story 2
Foundation Insulated Concrete Forms
Sewer 1500+ Gallon, Leach Field, Private
Water Drilled Well, On-Site Well Exists, Private
Construction Status Existing
Schools
Elementary Schools Moultonborough Central School
Middle Schools Moultonborough Academy
High Schools Moultonborough Academy
School District Moultonborough Sau #45
Read Less Info
Want to know what your home might be worth? Contact us for a FREE valuation!

Our team is ready to help you sell your home for the highest possible price ASAP


"My job is to find and attract mastery-based agents to the office, protect the culture, and make sure everyone is happy! "






