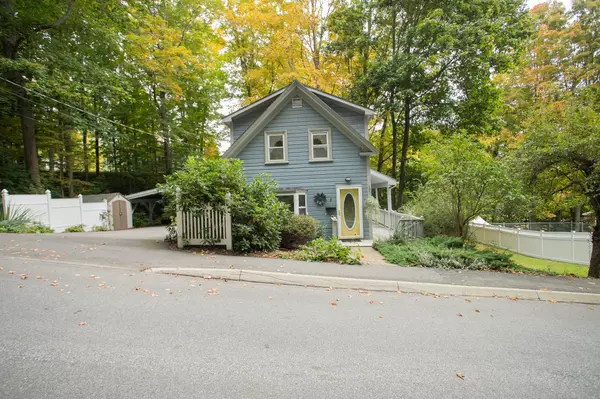Bought with Realty of Maine
$246,000
$245,000
0.4%For more information regarding the value of a property, please contact us for a free consultation.
2 Beds
2 Baths
1,246 SqFt
SOLD DATE : 11/12/2024
Key Details
Sold Price $246,000
Property Type Residential
Sub Type Single Family Residence
Listing Status Sold
Square Footage 1,246 sqft
MLS Listing ID 1606050
Sold Date 11/12/24
Style Cape,New Englander
Bedrooms 2
Full Baths 2
HOA Y/N No
Abv Grd Liv Area 1,246
Originating Board Maine Listings
Year Built 1905
Annual Tax Amount $3,344
Tax Year 2023
Lot Size 4,356 Sqft
Acres 0.1
Property Description
Nestled on a picturesque hillside in downtown Orono, this beautifully landscaped 2-bedroom, 2-bath New Englander home offers both comfort and versatility. Spanning over 1,200 sq. ft., the inviting living room features a cozy fireplace and a dining area, perfect for gatherings. The updated kitchen boasts a stylish center bar with granite and a convenient pass-through, making entertaining a breeze. A spacious first-floor addition, previously a hair salon, has been thoughtfully converted into a flexible space with a Murphy bed (included) and a separate office—ideal for an in-law suite or a home-based business. Upstairs, a large bedroom with cathedral ceiling offers a comfortable seating area and ample closet space complements a neighboring tiled full bath. Enjoy energy efficiency with two new heat pumps, and take advantage of the basement's bay door for easy access to storage for all your outdoor gear. Additional storage is provided by a shed next to the paved driveway and carport. Location is key—this home is just a short walk from local attractions and mere minutes from the University of Maine, I-95, and Bangor. Experience the charm and convenience of this delightful property today!
Location
State ME
County Penobscot
Zoning Res
Rooms
Basement Walk-Out Access, Full, Interior Entry, Unfinished
Primary Bedroom Level Second
Master Bedroom First 29.0X9.42
Living Room First 18.17X13.0
Kitchen First 17.17X13.0 Island, Eat-in Kitchen
Interior
Interior Features 1st Floor Bedroom, Bathtub, Shower
Heating Stove, Multi-Zones, Hot Water, Heat Pump, Baseboard
Cooling Heat Pump
Fireplaces Number 1
Fireplace Yes
Appliance Washer, Refrigerator, Microwave, Electric Range, Dryer, Dishwasher
Laundry Washer Hookup
Exterior
Garage 1 - 4 Spaces, Paved, Carport
Waterfront No
View Y/N No
Roof Type Pitched,Shingle
Street Surface Paved
Accessibility 32 - 36 Inch Doors
Porch Porch
Parking Type 1 - 4 Spaces, Paved, Carport
Garage No
Building
Lot Description Rolling Slope, Sidewalks, Landscaped, Intown, Near Golf Course, Near Shopping, Near Turnpike/Interstate, Neighborhood
Foundation Concrete Perimeter
Sewer Public Sewer
Water Public
Architectural Style Cape, New Englander
Structure Type Wood Siding,Wood Frame
Others
Energy Description Propane, Oil, Electric
Read Less Info
Want to know what your home might be worth? Contact us for a FREE valuation!

Our team is ready to help you sell your home for the highest possible price ASAP


"My job is to find and attract mastery-based agents to the office, protect the culture, and make sure everyone is happy! "






