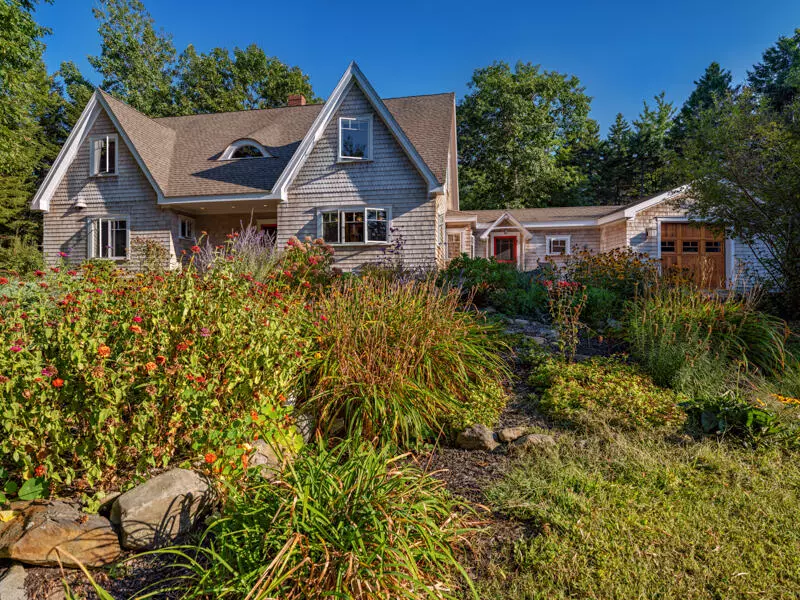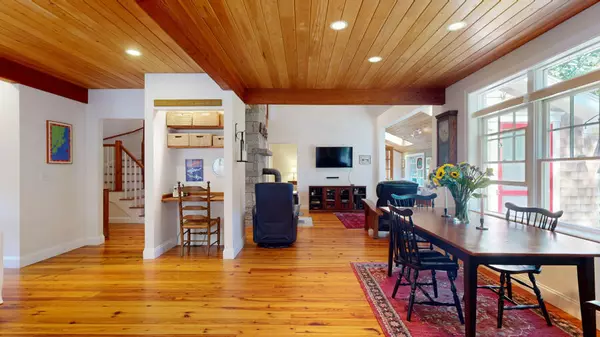Bought with Cates Real Estate
$760,000
$760,000
For more information regarding the value of a property, please contact us for a free consultation.
3 Beds
4 Baths
2,584 SqFt
SOLD DATE : 11/13/2024
Key Details
Sold Price $760,000
Property Type Residential
Sub Type Single Family Residence
Listing Status Sold
Square Footage 2,584 sqft
Subdivision Boulder Hill Road Association
MLS Listing ID 1603917
Sold Date 11/13/24
Style Contemporary
Bedrooms 3
Full Baths 3
Half Baths 1
HOA Fees $11/ann
HOA Y/N Yes
Abv Grd Liv Area 2,584
Originating Board Maine Listings
Year Built 2007
Annual Tax Amount $4,466
Tax Year 2024
Lot Size 3.000 Acres
Acres 3.0
Property Description
As you drive up the long, private gravel driveway and catch your 1st glimpses of this stunning 2007 Arts & Crafts Contemporary home, you'll instantly know it stands out above the rest! With a custom eyebrow window, a bespoke portico with popsicle rafters, fish scale white pine shingles & spectacular flowering gardens - every detail has been thoughtfully designed. This isn't just a house; it's the one you've been waiting for! Upon entering the gracious front hallway, you'll find a spacious living room centered around a custom-built granite chimney with a blend of three granite types, a granite mantel, and a soapstone & cast iron wood stove. Vaulted ceilings, a ceiling fan, and skylights flood the room with light, while elegant white wainscoting adds coastal charm. A back door leads to a private backyard oasis. The open-concept layout connects the dining room, living room, and kitchen, all highlighted by stunning heart of pine floors. The dining area accommodates a large table, ideal for gatherings, and features a built-in china cabinet with lighting and an outlet for convenience. The kitchen is a chef's dream with high-end appliances, granite countertops, a center island, and a walk-in pantry. The first-floor primary suite includes a spacious walk-in closet and a luxurious en-suite bath. Next to the primary suite enjoy a unique indoor heated pool with two jacuzzi seats. The second floor features two spacious junior suites, each with vaulted ceilings w/fans, large closets, storage behind the eaves and stylish accommodations. Both bedroom suites enjoy beautifully appointed en-suite full bathrooms. Outside you'll find a 2019 custom built timber frame barn (18 X 21 ft.) with electricty & metal roof. The barn also has a metal wrap around hip roof - perfect for storing wood or lawn equipment. In the event of a power outage, there is also a on-demand Generac generator - giving you peace of mind. The attached one car heated garage allows for direct entry into the home.
Location
State ME
County Knox
Zoning Subdivision,Resident
Rooms
Other Rooms Indoor Pool
Basement None, Not Applicable
Primary Bedroom Level First
Bedroom 2 Second
Bedroom 3 Second
Living Room First
Dining Room First Formal, Dining Area, Built-Ins
Kitchen First Breakfast Nook, Island, Pantry2, Eat-in Kitchen
Interior
Interior Features Walk-in Closets, 1st Floor Primary Bedroom w/Bath, Bathtub, One-Floor Living, Other, Pantry, Shower
Heating Stove, Radiant, Multi-Zones, Hot Water, Baseboard
Cooling None
Fireplaces Number 1
Fireplace Yes
Appliance Washer, Wall Oven, Refrigerator, Microwave, Dryer, Disposal, Dishwasher, Cooktop
Laundry Built-Ins, Utility Sink, Laundry - 1st Floor, Main Level
Exterior
Garage 1 - 4 Spaces, Gravel, Garage Door Opener, Inside Entrance, Heated Garage
Garage Spaces 1.0
Pool In Ground
Waterfront No
View Y/N No
Roof Type Shingle
Street Surface Gravel
Accessibility 32 - 36 Inch Doors, Level Entry, Roll-in Shower
Porch Porch
Road Frontage Private
Parking Type 1 - 4 Spaces, Gravel, Garage Door Opener, Inside Entrance, Heated Garage
Garage Yes
Building
Lot Description Level, Open Lot, Rolling Slope, Landscaped, Wooded, Rural, Subdivided
Foundation Concrete Perimeter, Slab
Sewer Private Sewer, Septic Design Available, Septic Existing on Site
Water Private, Well
Architectural Style Contemporary
Structure Type Wood Siding,Shingle Siding,Wood Frame
Others
HOA Fee Include 141.0
Restrictions Yes
Security Features Security System
Energy Description Propane, Wood
Read Less Info
Want to know what your home might be worth? Contact us for a FREE valuation!

Our team is ready to help you sell your home for the highest possible price ASAP


"My job is to find and attract mastery-based agents to the office, protect the culture, and make sure everyone is happy! "






