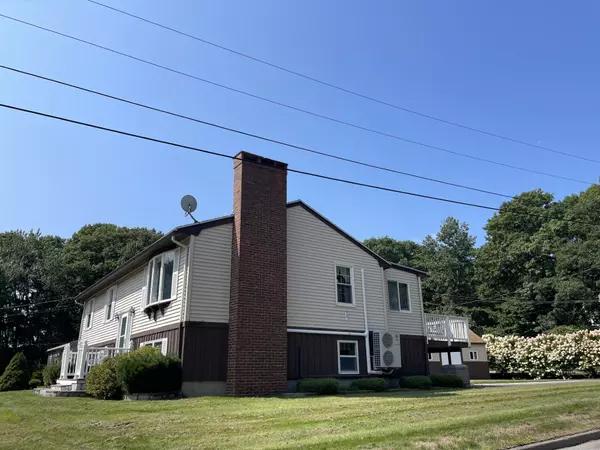Bought with Maineland Real Estate
$530,000
$559,000
5.2%For more information regarding the value of a property, please contact us for a free consultation.
4 Beds
3 Baths
2,184 SqFt
SOLD DATE : 11/07/2024
Key Details
Sold Price $530,000
Property Type Residential
Sub Type Single Family Residence
Listing Status Sold
Square Footage 2,184 sqft
MLS Listing ID 1601694
Sold Date 11/07/24
Style Raised Ranch,Split Entry
Bedrooms 4
Full Baths 2
Half Baths 1
HOA Y/N No
Abv Grd Liv Area 1,392
Originating Board Maine Listings
Year Built 1973
Annual Tax Amount $5,321
Tax Year 2023
Lot Size 0.280 Acres
Acres 0.28
Property Description
Motivated Seller! Instant equity from significant price reduction. Welcome to 13 Twin Island Drive, first time offering this beautiful 3+ bedroom home on a corner lot, dead end street. 9 zones and hard-wired generator, so no worries to enjoy while sitting on your deck or glassed-in porch. Ample custom kitchen cabinets, eat in area,fully-appliance kitchen with gas stove. Master bedroom suite with Jacuzzi tub and vanity offer privacy from main area. Lower level opens to a bedroom-living area with full bath or enjoy it as a bonus room with fireplace for those cold winter days. Living room opens to a large bay window with wood burning fireplace to enjoy. Nicely landscaped hydrangeas border a fully equipped woodworkers shop and storage shed.Approximately 1/2 mile to Marblehead boat launch for kayaking, boating and striper fishing. UNE college, Blandings Sanctuary, Clifford Park, beaches, shopping and downtown Biddeford for breweries and dining are just a few of the amenities this home offers. A must see!
Location
State ME
County York
Zoning SR1
Body of Water Saco River
Rooms
Basement Daylight, Finished, Full, Interior Entry, Walk-Out Access
Master Bedroom First
Bedroom 2 First
Bedroom 3 Basement
Living Room First
Kitchen First Island, Eat-in Kitchen
Interior
Interior Features Furniture Included, 1st Floor Primary Bedroom w/Bath, Bathtub, One-Floor Living, Shower, Storage, Primary Bedroom w/Bath
Heating Multi-Zones, Hot Water, Heat Pump, Baseboard
Cooling Heat Pump
Fireplaces Number 2
Fireplace Yes
Appliance Washer, Refrigerator, Microwave, Gas Range, Dryer, Dishwasher
Laundry Laundry - 1st Floor, Main Level
Exterior
Garage 1 - 4 Spaces, 5 - 10 Spaces, Paved, On Site, Garage Door Opener, Inside Entrance, On Street
Garage Spaces 2.0
Fence Fenced
Waterfront No
Waterfront Description River
View Y/N Yes
View Scenic, Trees/Woods
Roof Type Shingle
Street Surface Paved
Accessibility Elevator/Chair Lift, Level Entry
Porch Deck, Glass Enclosed, Patio, Porch
Parking Type 1 - 4 Spaces, 5 - 10 Spaces, Paved, On Site, Garage Door Opener, Inside Entrance, On Street
Garage Yes
Building
Lot Description Corner Lot, Level, Landscaped, Near Golf Course, Near Public Beach, Near Shopping, Near Turnpike/Interstate, Near Town, Neighborhood, Subdivided, Near Public Transit
Foundation Concrete Perimeter
Sewer Private Sewer, Septic Existing on Site
Water Public
Architectural Style Raised Ranch, Split Entry
Structure Type Wood Siding,Vinyl Siding,Wood Frame
Schools
School District Biddeford Public Schools
Others
Security Features Security System
Energy Description Propane
Read Less Info
Want to know what your home might be worth? Contact us for a FREE valuation!

Our team is ready to help you sell your home for the highest possible price ASAP


"My job is to find and attract mastery-based agents to the office, protect the culture, and make sure everyone is happy! "






