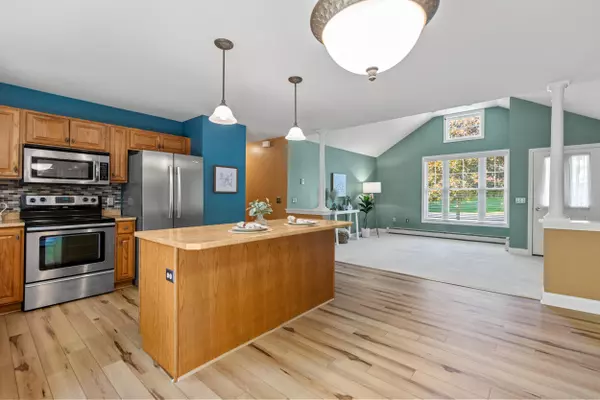Bought with Portside Real Estate Group
$385,000
$375,000
2.7%For more information regarding the value of a property, please contact us for a free consultation.
2 Beds
2 Baths
1,554 SqFt
SOLD DATE : 11/07/2024
Key Details
Sold Price $385,000
Property Type Residential
Sub Type Condominium
Listing Status Sold
Square Footage 1,554 sqft
Subdivision Hunts Woods Association
MLS Listing ID 1606501
Sold Date 11/07/24
Style Cottage,Ranch
Bedrooms 2
Full Baths 2
HOA Fees $355/mo
HOA Y/N Yes
Abv Grd Liv Area 1,184
Originating Board Maine Listings
Year Built 2006
Annual Tax Amount $3,373
Tax Year 2023
Lot Size 1.140 Acres
Acres 1.14
Property Description
A serene setting. The simplicity of single-level living. A seamless, open layout. 36 Hunts Drive is the recipe for a lovely life! Inside, 2 bedrooms, 2 bathrooms, lofty ceilings, and abundant natural light await. The kitchen's stainless-steel appliances, pantry, island with storage + seating, and dining area make cooking, chatting & cheerful meals a breeze. Nature views through huge windows inspire lounging in the living room. The primary ensuite bedroom is a lovely retreat, complete with a beautiful bathroom. An additional bedroom is a sweet spot for sleep or home office endeavors. A second bathroom and a laundry room make daily chores a cinch. Craving a craft room, art studio or home gym? The finished area in the basement is ready to serve (plus plenty of space for storage!). The attached single-car garage offers access inside without intrusion from the elements. Outside, the deck and yard are a personal oasis. Evening walks are yours for the taking in this quiet cul-de-sac community. Plowing, mowing & more will be a memory thanks to the Hunts Woods Condo Association. Life in Windham is a breath of fresh air - literally. This big-hearted small town is an outdoor enthusiast's ideal locale. A close-knit community paired with North Windham's endless amenities means you can either borrow sugar from your neighbor or be 'uptown' to buy some in a snap. Your next chapter is calling!
Location
State ME
County Cumberland
Zoning RM
Rooms
Basement Finished, Full, Interior Entry
Primary Bedroom Level First
Bedroom 2 First
Living Room First
Dining Room First Dining Area
Kitchen First Island
Family Room Basement
Interior
Interior Features 1st Floor Bedroom, 1st Floor Primary Bedroom w/Bath, One-Floor Living, Primary Bedroom w/Bath
Heating Hot Water, Direct Vent Furnace, Baseboard
Cooling None
Fireplace No
Appliance Washer, Refrigerator, Microwave, Dryer, Dishwasher
Laundry Laundry - 1st Floor, Main Level
Exterior
Garage 1 - 4 Spaces, Paved, Garage Door Opener, Inside Entrance
Garage Spaces 1.0
Waterfront No
View Y/N Yes
View Scenic
Roof Type Shingle
Street Surface Paved
Porch Deck
Parking Type 1 - 4 Spaces, Paved, Garage Door Opener, Inside Entrance
Garage Yes
Building
Lot Description Cul-De-Sac, Level, Open Lot, Neighborhood
Foundation Concrete Perimeter
Sewer Private Sewer
Water Public
Architectural Style Cottage, Ranch
Structure Type Vinyl Siding,Wood Frame
Others
HOA Fee Include 355.0
Energy Description Propane
Read Less Info
Want to know what your home might be worth? Contact us for a FREE valuation!

Our team is ready to help you sell your home for the highest possible price ASAP


"My job is to find and attract mastery-based agents to the office, protect the culture, and make sure everyone is happy! "






