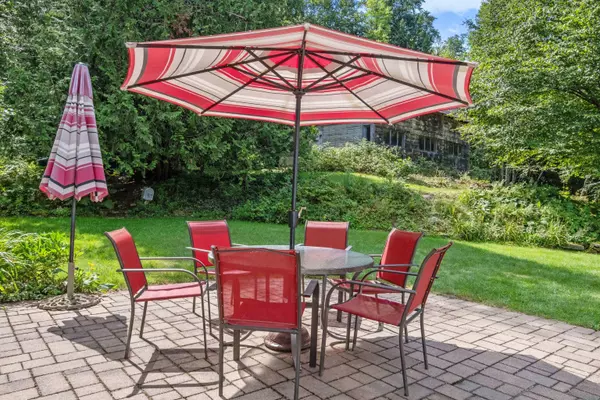Bought with Mary Duquette • NH Brokerage LLC
$410,000
$395,000
3.8%For more information regarding the value of a property, please contact us for a free consultation.
5 Beds
3 Baths
2,524 SqFt
SOLD DATE : 11/01/2024
Key Details
Sold Price $410,000
Property Type Single Family Home
Sub Type Single Family
Listing Status Sold
Purchase Type For Sale
Square Footage 2,524 sqft
Price per Sqft $162
MLS Listing ID 5009368
Sold Date 11/01/24
Bedrooms 5
Full Baths 3
Construction Status Existing
Year Built 1920
Annual Tax Amount $4,422
Tax Year 2023
Lot Size 5.620 Acres
Acres 5.62
Property Description
Back on the market due to unfortunate circumstances with the buyer. Nature lovers, outdoor enthusiasts and history buffs; Welcome to this lovingly cared for Cape located in the picturesque town of Benton, NH. As you meander up the paved driveway you'll be greeted by the attractive landscape that surrounds you. The property boasts a well groomed yard, expansive flower gardens, berry bushes, fire pit, patio area and wraparound porch! There is also a sizable barn and workshop for all of your tinkering needs. In your backyard you have the luxury of direct waterfront on Whitcher brook, where you can dip your toes in or maybe catch that brook trout. You're surrounded by the beauty of the forest, yet only 20 minutes away from I-93. Inside you'll find all of your necessary living amenities on the first floor. The second floor includes an additional 2 bedrooms, full bath and master bedroom with attached bath. There is also a large bonus room which would be suitable for a home office or gym. The layout of the home provides the perfect opportunity to host those family gatherings or simply entertain friends. In addition it is equipped with a WIFI security system, that also monitors the temperature and provides alerts remotely. Enjoy skiing @ Loon or Cannon Mt. (less than 30 minutes away!), first-rate hiking on Mt. Moosilauke or neighboring Black Mt., kayaking on Long Pond or nearby swimming @ the famous "Big Eddy"!
Location
State NH
County Nh-grafton
Area Nh-Grafton
Zoning GEN. IMPROVED
Body of Water Brook/Stream
Rooms
Basement Entrance Interior
Basement Bulkhead, Climate Controlled, Concrete, Crawl Space, Gravel, Partial, Stairs - Interior, Storage Space, Interior Access, Exterior Access, Stairs - Basement
Interior
Interior Features Dining Area, Furnished, Primary BR w/ BA, Security Door(s), Laundry - 1st Floor
Heating Oil, Wood
Cooling None
Flooring Wood
Equipment CO Detector, Security System, Smoke Detector, Stove-Wood
Exterior
Garage Description Paved
Utilities Available Gas - LP/Bottle, Telephone Available
Waterfront Yes
Waterfront Description Yes
View Y/N Yes
Water Access Desc Yes
View Yes
Roof Type Shingle - Asphalt
Building
Story 1.75
Foundation Concrete, Fieldstone
Sewer 1250 Gallon, On-Site Septic Exists, Private
Construction Status Existing
Schools
Elementary Schools Woodsville Elementary
Middle Schools Haverhill Cooperative Middle
High Schools Woodsville High School
School District Haverhill Sch District Sau #23
Read Less Info
Want to know what your home might be worth? Contact us for a FREE valuation!

Our team is ready to help you sell your home for the highest possible price ASAP


"My job is to find and attract mastery-based agents to the office, protect the culture, and make sure everyone is happy! "






