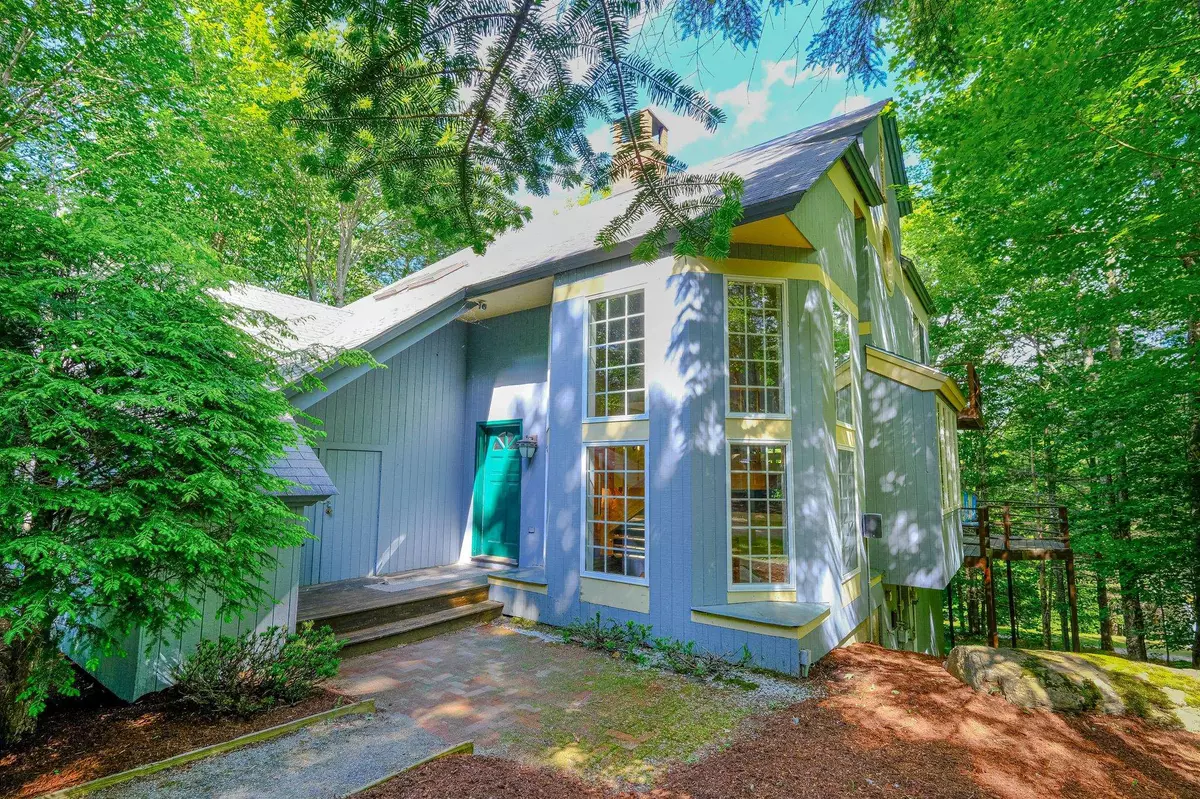Bought with Andre J Menard • Mary W. Davis Realtor & Assoc., Inc.
$970,000
$975,000
0.5%For more information regarding the value of a property, please contact us for a free consultation.
4 Beds
3 Baths
3,200 SqFt
SOLD DATE : 11/01/2024
Key Details
Sold Price $970,000
Property Type Condo
Sub Type Condo
Listing Status Sold
Purchase Type For Sale
Square Footage 3,200 sqft
Price per Sqft $303
MLS Listing ID 5002815
Sold Date 11/01/24
Bedrooms 4
Full Baths 3
Construction Status Existing
HOA Fees $1,200/mo
Year Built 1988
Annual Tax Amount $13,435
Tax Year 2024
Property Description
Snow Trak, is an exclusive community nestled on the picturesque Okemo Mountain in Vermont. Imagine waking up to stunning views, abundant natural light, and the tranquility of the woods, all while having convenient ski access. Snow Trak is more than just a home; it’s a lifestyle designed for your ultimate winter enjoyment. This home features a thoughtfully designed floor plan perfect for entertaining your family and friends. The main floor boasts a private en-suite guest room, providing a luxurious retreat. Venture to the lower level, and you'll find additional cozy bedrooms along with a spacious family room, ideal for movie nights and games. Enjoy the convenience of being a short distance from the Kettlebrook trail, offering easy access to the ski trail. When finished for the day you can ski directly into the Snow Trak community. With the HOA taking care of exterior snow removal, firewood delivery, lawn care, and trash pick-up, you can focus on what truly matters—enjoying your time in this serene haven. Experience the charm and comfort of Snow Trak, which offers you the luxury of a private home on Okemo Mountain. Don't miss the opportunity to own a piece of this highly sought-after community. Visit the Okemo real estate community today. Taxes are based on town assessment.
Location
State VT
County Vt-windsor
Area Vt-Windsor
Zoning Mtn Rec
Rooms
Basement Entrance Interior
Basement Climate Controlled, Concrete, Finished, Full, Stairs - Interior, Interior Access
Interior
Interior Features Blinds, Dining Area, Fireplace - Screens/Equip, Fireplace - Wood, Fireplaces - 1, Furnished, Kitchen Island, Kitchen/Dining, Kitchen/Living, Living/Dining, Primary BR w/ BA, Natural Light, Natural Woodwork, Skylight, Soaking Tub, Vaulted Ceiling, Walk-in Closet, Window Treatment, Laundry - Basement
Heating Gas - LP/Bottle
Cooling None
Flooring Carpet, Tile, Wood
Equipment Smoke Detector
Exterior
Garage Description Driveway, Off Street, On-Site, Unpaved
Utilities Available Cable
Amenities Available Master Insurance, Common Acreage, Snow Removal, Trash Removal
Roof Type Shingle
Building
Story 3
Foundation Slab - Concrete
Sewer Public
Construction Status Existing
Schools
Elementary Schools Ludlow Elementary School
Middle Schools Choice
High Schools Choice
School District Two Rivers Supervisory Union
Read Less Info
Want to know what your home might be worth? Contact us for a FREE valuation!

Our team is ready to help you sell your home for the highest possible price ASAP


"My job is to find and attract mastery-based agents to the office, protect the culture, and make sure everyone is happy! "






