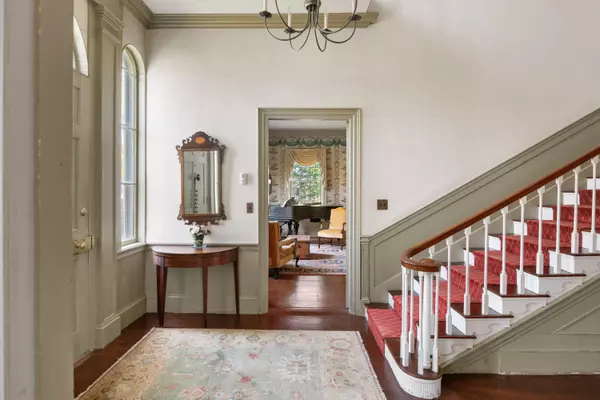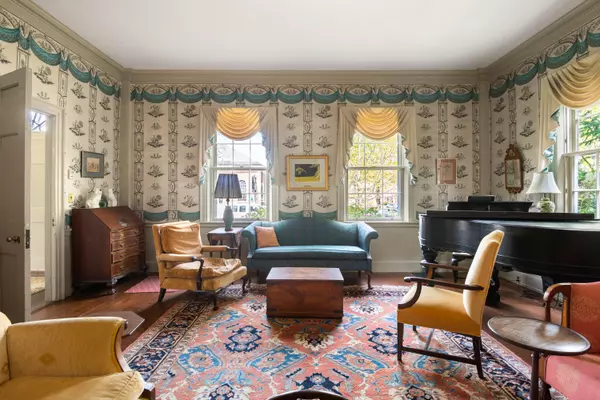Bought with Portside Real Estate Group
$1,700,000
$1,775,000
4.2%For more information regarding the value of a property, please contact us for a free consultation.
6 Baths
7,477 SqFt
SOLD DATE : 11/01/2024
Key Details
Sold Price $1,700,000
Property Type Multi-Family
Listing Status Sold
Square Footage 7,477 sqft
MLS Listing ID 1587422
Sold Date 11/01/24
Style Federal
Full Baths 5
Half Baths 1
HOA Y/N No
Abv Grd Liv Area 7,477
Originating Board Maine Listings
Year Built 1799
Annual Tax Amount $15,300
Tax Year 2023
Lot Size 1.590 Acres
Acres 1.59
Property Description
Don't miss this unique and valuable investment opportunity! The income potential presented by this one of a kind in town property offering a blend of timeless grandeur, three private units with dedicated separate entrances, garage parking and in town walkability to shops, restaurants and the seasonal Farmers Market is a fantastic bonus for potential buyers. Holding a prominent position on Historic Main Street, this antique Federal Style residence was built by Nathaniel Frost in 1799. Private and gracefully hidden up a winding drive opening to meticulously maintained grounds, this oasis has sweeping lawns, apple orchards and lush organic gardens. As the circular drive ends at the 3-bay garage and barn, one is surrounded with the private beauty of the courtyard. A brick and granite path leads to the main house with a covered porch entry to a tiled mudroom revealing the casual elegance and warmth of the home. The main house offers 3 ensuite bedrooms with the primary having a fireplace in the dressing room. The central classic kitchen holds court with leathered granite counters, Lacanche oven and custom appliances, slate farmers sink, walk in pantry, all opening to an amazing bright octagonal sunroom with vaulted wood ceiling, propane heat stove and five sliding glass doors to access the courtyard and deck. The additional two units each have 2 bedrooms and 1 bath with kitchens, dining and living rooms and laundry offering flexibility and income for the discerning buyer. An absolute ''Must See''
Location
State ME
County York
Zoning US
Rooms
Basement Full, Exterior Entry, Bulkhead, Interior Entry, Unfinished
Interior
Interior Features In-Law Floorplan, Pantry
Heating Heat Pump, Geothermal
Cooling Central Air
Flooring Wood, Tile
Laundry Upper Level
Exterior
Garage 5 - 10 Spaces, Paved, Inside Entrance, Storage
Garage Spaces 3.0
Waterfront No
View Y/N Yes
View Fields
Roof Type Shingle
Street Surface Paved
Porch Deck, Patio
Parking Type 5 - 10 Spaces, Paved, Inside Entrance, Storage
Garage Yes
Building
Lot Description Level, Open Lot, Landscaped, Intown, Near Public Beach, Near Turnpike/Interstate
Sewer Public Sewer
Water Public
Architectural Style Federal
Structure Type Clapboard,Wood Frame
Others
Energy Description Propane, Other Heat Fuel, Electric
Read Less Info
Want to know what your home might be worth? Contact us for a FREE valuation!

Our team is ready to help you sell your home for the highest possible price ASAP


"My job is to find and attract mastery-based agents to the office, protect the culture, and make sure everyone is happy! "






