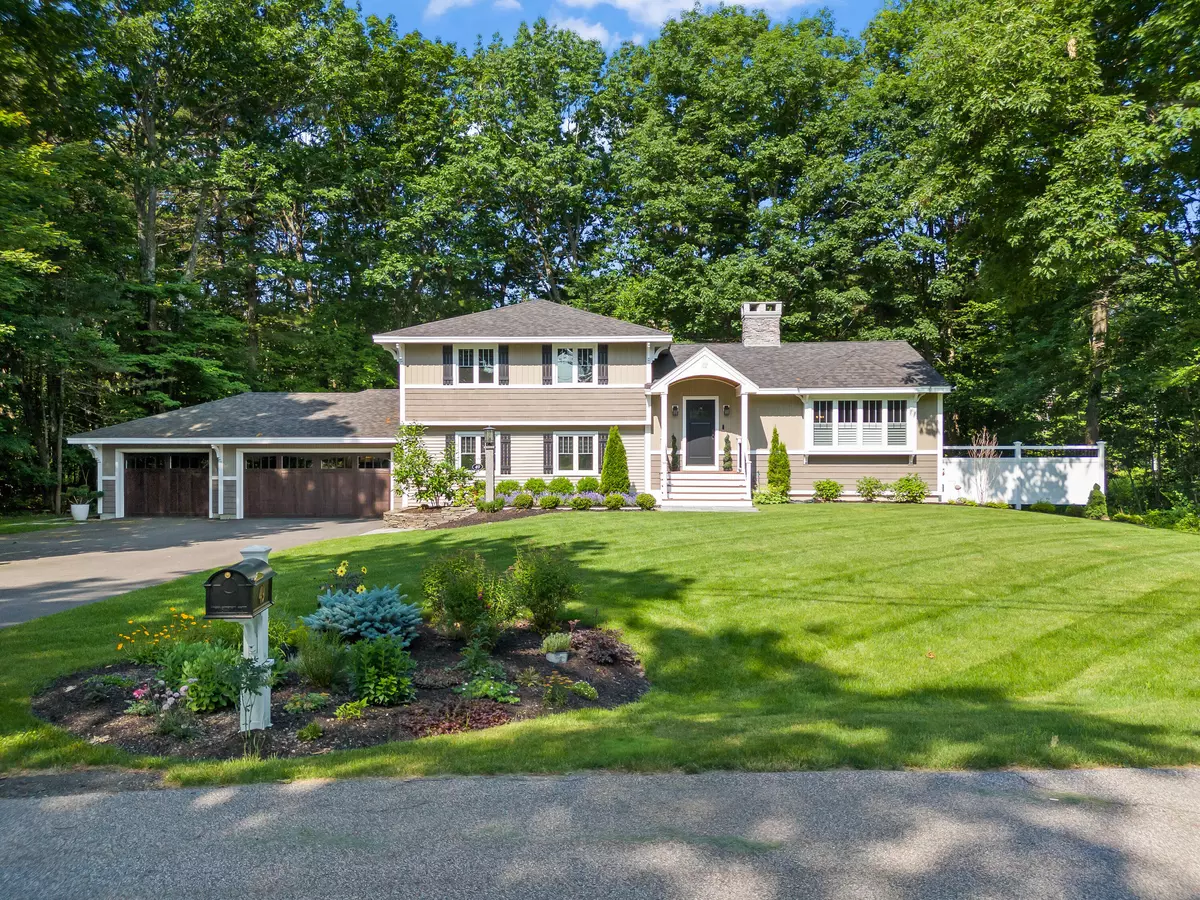Bought with Duston Leddy Real Estate
$950,000
$990,000
4.0%For more information regarding the value of a property, please contact us for a free consultation.
4 Beds
3 Baths
3,003 SqFt
SOLD DATE : 10/31/2024
Key Details
Sold Price $950,000
Property Type Residential
Sub Type Single Family Residence
Listing Status Sold
Square Footage 3,003 sqft
MLS Listing ID 1593853
Sold Date 10/31/24
Style Contemporary,Multi-Level
Bedrooms 4
Full Baths 3
HOA Y/N No
Abv Grd Liv Area 3,003
Originating Board Maine Listings
Year Built 1995
Annual Tax Amount $10,266
Tax Year 2023
Lot Size 1.570 Acres
Acres 1.57
Property Description
Experience this exquisite custom-finished home, located on a quiet street, yet convenient to Interstate and Route 151. Meticulously manicuredgrounds complement the custom-designed features. Spacious living room with wood-burning fireplace, dining room, beautifully appointed kitchen with quartz counters,fully-applianced, farmer's sink, spectacular sunroom - three sides of windows and cathedral ceiling of shiplap pine boards opens to private deck with stone chimneyfireplace - great for grilling or just enjoying the quiet. Primary suite up just a few stairs, plus two more bedrooms and a full bath. Then only a few stairs down to a familyroom - great for watching your favorite TV programs; another bedroom and an office/study, plus a laundry/bath combo with shower. Thr three car, direct entry garagehas epoxy floors throughout, a handy work bench area and a deep sink. Plenty of room for cars, lawn mowers, snow blowers, and all sorts of other toys! Step outside tothe back yard and hear the birds and after a good workout, rinse off in the outside shower! This property has it all and is just waiting for you to plan to make your ownmemories here. Home was completely renovated - inside and out, in 2019. Only fifteen minutes from downtown Portsmouth, and even less to access Interstate 95 -north or south! AND, for the golfing enthusiast, Breakfast Hill Golf Club is only a two minute drive from this home. Showings to begin June 26, 2024.
Location
State NH
County Rockingham
Zoning Residential
Rooms
Basement Full, Interior Entry
Primary Bedroom Level Second
Bedroom 2 Second
Bedroom 3 Second
Bedroom 4 Basement
Living Room First
Dining Room First
Kitchen First
Family Room Basement
Interior
Interior Features Shower, Primary Bedroom w/Bath
Heating Multi-Zones, Hot Water, Heat Pump, Baseboard
Cooling Heat Pump
Fireplaces Number 1
Fireplace Yes
Appliance Washer, Refrigerator, Microwave, Electric Range, Dryer, Dishwasher
Exterior
Garage 5 - 10 Spaces, Paved
Garage Spaces 3.0
Waterfront No
View Y/N Yes
View Scenic, Trees/Woods
Roof Type Pitched,Shingle
Street Surface Paved
Porch Deck
Parking Type 5 - 10 Spaces, Paved
Garage Yes
Building
Lot Description Open Lot, Landscaped, Near Golf Course, Neighborhood
Foundation Concrete Perimeter
Sewer Private Sewer, Septic Existing on Site
Water Private, Well
Architectural Style Contemporary, Multi-Level
Structure Type Vinyl Siding,Vertical Siding,Shingle Siding,Wood Frame
Others
Restrictions Unknown
Security Features Security System
Energy Description Oil
Read Less Info
Want to know what your home might be worth? Contact us for a FREE valuation!

Our team is ready to help you sell your home for the highest possible price ASAP


"My job is to find and attract mastery-based agents to the office, protect the culture, and make sure everyone is happy! "






