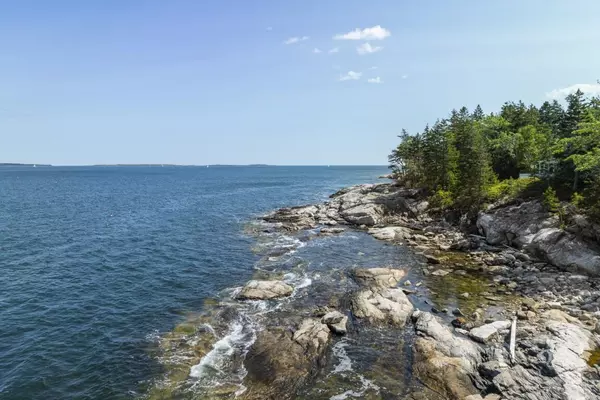Bought with Tindal & Callahan Real Estate
$2,800,000
$2,995,000
6.5%For more information regarding the value of a property, please contact us for a free consultation.
4 Beds
6 Baths
3,507 SqFt
SOLD DATE : 10/25/2024
Key Details
Sold Price $2,800,000
Property Type Residential
Sub Type Single Family Residence
Listing Status Sold
Square Footage 3,507 sqft
MLS Listing ID 1599113
Sold Date 10/25/24
Style New Englander
Bedrooms 4
Full Baths 5
Half Baths 1
HOA Y/N No
Abv Grd Liv Area 3,507
Originating Board Maine Listings
Year Built 1910
Annual Tax Amount $7,386
Tax Year 2023
Lot Size 1.760 Acres
Acres 1.76
Property Description
This classic 4+ bedroom, 5.5 bath year-round New England style home is located on a private 1.76 acre lot with 374' of crashing surf waterfront on outer Boothbay Harbor. There are gorgeous views of open water, islands and boating activity, as well as expansive ledges and level lawn area. Great entertaining spots are available with the large kitchen, formal dining room, den/family room with fireplace, waterside living room, covered porch, sunroom and open deck. Three of the bedrooms are ensuite, with the first floor bedroom also having it's own sitting room. A two car attached garage provides direct entry to the house, plus there's a detached garage and shed. Other features include all updated baths, OHW baseboard heat, hardwood flooring, and whole house generator. Beautifully decorated and coming fully furnished.
Location
State ME
County Lincoln
Zoning Shoreland
Body of Water Atlantic Ocean
Rooms
Family Room Cathedral Ceiling, Built-Ins, Wood Burning Fireplace
Basement Crawl Space, Partial, Interior Entry
Primary Bedroom Level First
Bedroom 3 Second 12.11X11.7
Bedroom 4 Third 15.0X11.6
Bedroom 5 Third 12.0X7.0
Living Room First 21.0X17.4
Dining Room First 20.4X11.7
Kitchen First 22.0X14.0 Island
Family Room First
Interior
Interior Features 1st Floor Primary Bedroom w/Bath, Attic, Bathtub, Shower, Storage
Heating Hot Water, Baseboard
Cooling None
Fireplaces Number 2
Fireplace Yes
Appliance Washer, Wall Oven, Refrigerator, Microwave, Dryer, Dishwasher, Cooktop
Laundry Upper Level
Exterior
Garage 5 - 10 Spaces, Gravel, Detached
Garage Spaces 3.0
Waterfront Yes
Waterfront Description Ocean
View Y/N Yes
View Scenic, Trees/Woods
Roof Type Shingle
Porch Deck, Glass Enclosed, Porch
Road Frontage Private
Parking Type 5 - 10 Spaces, Gravel, Detached
Garage Yes
Building
Lot Description Level, Open Lot, Landscaped, Wooded, Rural
Foundation Stone, Brick/Mortar
Sewer Other, Private Sewer, Septic Design Available
Water Private, Public, Seasonal, Well
Architectural Style New Englander
Structure Type Wood Siding,Shingle Siding,Wood Frame
Schools
School District Aos 98
Others
Energy Description Oil
Read Less Info
Want to know what your home might be worth? Contact us for a FREE valuation!

Our team is ready to help you sell your home for the highest possible price ASAP


"My job is to find and attract mastery-based agents to the office, protect the culture, and make sure everyone is happy! "






