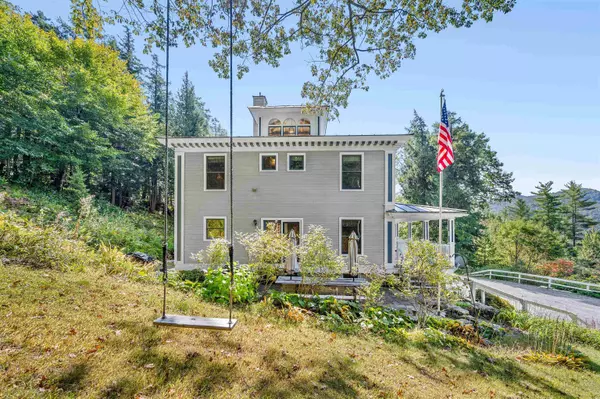Bought with Nancy A Van Dine • Sugarbush Real Estate
$580,000
$565,000
2.7%For more information regarding the value of a property, please contact us for a free consultation.
3 Beds
3 Baths
2,306 SqFt
SOLD DATE : 10/24/2024
Key Details
Sold Price $580,000
Property Type Single Family Home
Sub Type Single Family
Listing Status Sold
Purchase Type For Sale
Square Footage 2,306 sqft
Price per Sqft $251
MLS Listing ID 5014907
Sold Date 10/24/24
Bedrooms 3
Full Baths 2
Half Baths 1
Construction Status Existing
Year Built 2000
Annual Tax Amount $9,673
Tax Year 2024
Lot Size 10.300 Acres
Acres 10.3
Property Description
Welcome to Orchard Springs Estate. This is a sweet spot indeed! The views are beyond words. The house boasts of a timeless design that captures one's attention, including Italianate style post and beam throughout and two Buffaloh cupolas. With more than 10 acres at the top of the hill, this is a private sanctuary you will not want to leave. There is plenty of room to spread out, with a bonus room upstairs and three, ample sized bedrooms (the primary has an attached, full bathroom). Climb up the spiral staircase to a room with a view that will blow your socks off. Downstairs you will find open concept living with an office/study, a well thought out kitchen that includes a full walk in pantry, an open dining area and a living space that includes a highly efficient wood stove to take the chill off. The barn is a versatile gem, offering two levels; an upstairs for family entertainment or an at home office/work space. Downstairs you will find a full garage or workshop space. This building offers so many opportunities. Located just 3 miles northwest of Waterbury Village, you'll enjoy convenient access to all the amenities one needs, including great restaurants, shopping and cozy spots for the craft beer enthusiast. Skiers take note of the proximity to Bolton Mountain, with Stowe and Sugarbush both a thirty minute drive. Showings start September 19th.
Location
State VT
County Vt-washington
Area Vt-Washington
Zoning residential
Rooms
Basement Entrance Walkout
Basement Concrete, Concrete Floor, Daylight, Partially Finished, Stairs - Interior, Walkout
Interior
Interior Features Kitchen/Dining, Primary BR w/ BA, Natural Woodwork, Vaulted Ceiling, Walk-in Pantry, Laundry - 2nd Floor
Heating Oil
Cooling None
Flooring Carpet, Ceramic Tile, Hardwood
Equipment Smoke Detectr-Batt Powrd, Stove-Wood
Exterior
Garage Spaces 2.0
Utilities Available Cable - Available, Satellite, Telephone Available, Other
Roof Type Metal,Shingle - Architectural
Building
Story 2
Foundation Concrete, Poured Concrete
Sewer Concrete, Leach Field - Conventionl, Leach Field - On-Site, Septic
Construction Status Existing
Schools
Elementary Schools Brookside Elementary School
Middle Schools Crossett Brook Middle School
High Schools Harwood Union High School
Read Less Info
Want to know what your home might be worth? Contact us for a FREE valuation!

Our team is ready to help you sell your home for the highest possible price ASAP


"My job is to find and attract mastery-based agents to the office, protect the culture, and make sure everyone is happy! "






