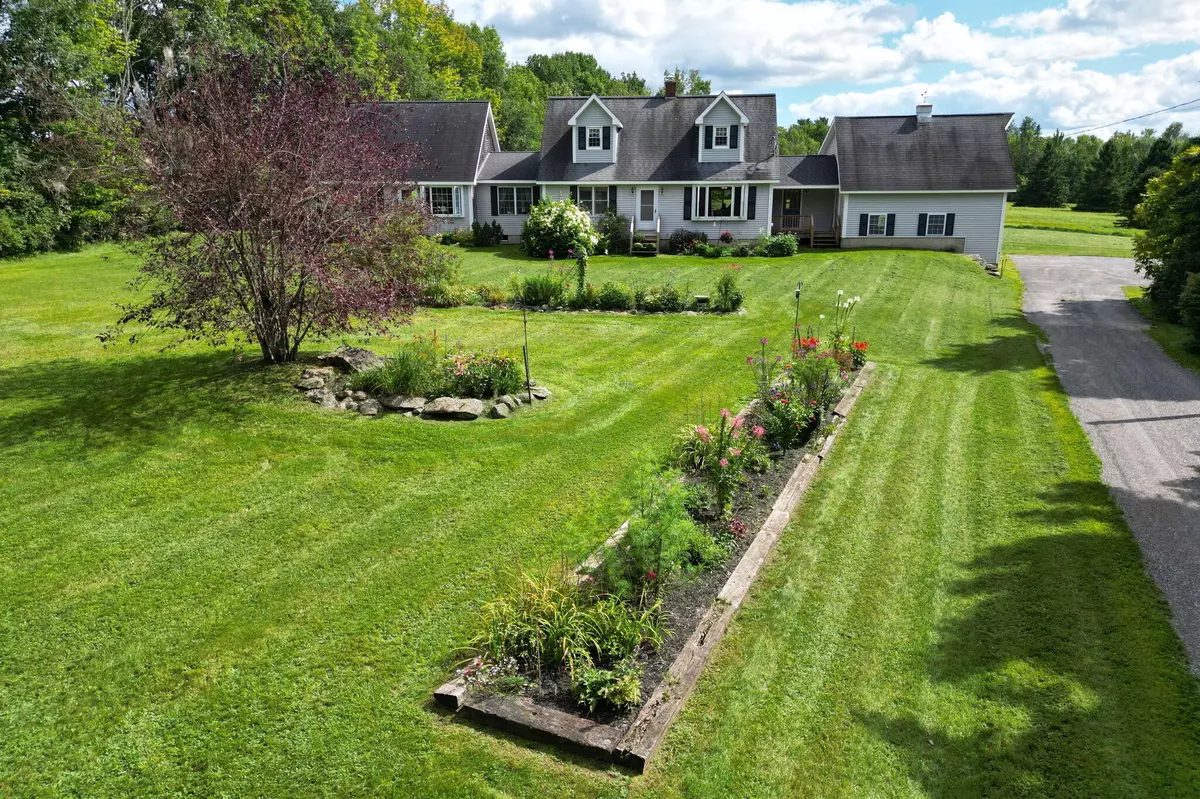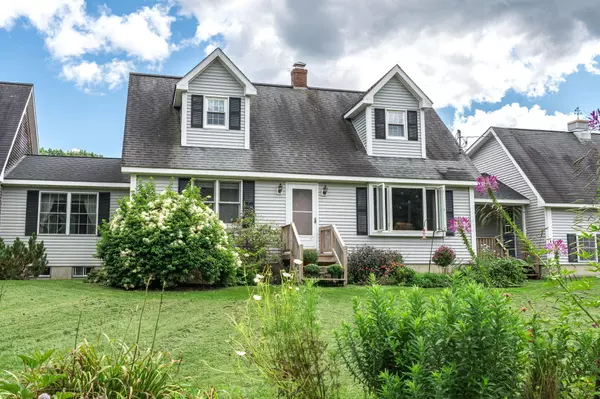Bought with ERA Dawson-Bradford Co.
$690,000
$725,000
4.8%For more information regarding the value of a property, please contact us for a free consultation.
4 Beds
3 Baths
2,855 SqFt
SOLD DATE : 10/18/2024
Key Details
Sold Price $690,000
Property Type Residential
Sub Type Single Family Residence
Listing Status Sold
Square Footage 2,855 sqft
MLS Listing ID 1602025
Sold Date 10/18/24
Style Cape
Bedrooms 4
Full Baths 3
HOA Y/N No
Abv Grd Liv Area 2,855
Originating Board Maine Listings
Year Built 1990
Annual Tax Amount $4,144
Tax Year 2023
Lot Size 210.000 Acres
Acres 210.0
Property Description
210 acres secluded on a private country road unfolding into a picturesque storybook setting of flush greenery with fields, trees, stone walls, and a generous variety of flowers and gardens that paint a welcoming masterpiece of solitude and serenity. This quality, efficient, and spacious home is surrounded by the perfect mix of trees, flowers, gardens, and fields. Additionally, Fruit trees, vegetable gardens, and rich soils (to cultivate crops if desired), as well as a forestry plan and nearly 2900 of stream/river frontage. This lends a variety of opportunities for working and playing on the land. This nearly 3000 sqft home offers 3 bedrooms and 2 full baths in the primary residence, with the living room offering a brick hearth with a wood stove hookup. The independent guest/in-law suite has a full kitchen, bath, bdrm, separate entrance, and access to the main area. It is ADA-compliant and has central air—a Bonus room over garage for studio or office and much more. Feels remote, yet is within a short drive to a major interstate, taking you to larger towns within minutes.
Location
State ME
County Penobscot
Zoning res,Shoreland, Rural
Body of Water East Branch Sebasticook River
Rooms
Basement Bulkhead, Full, Sump Pump, Exterior Entry, Interior Entry, Unfinished
Primary Bedroom Level Second
Bedroom 2 Second 14.2X15.5
Bedroom 3 First 14.1X13.3
Bedroom 4 First 12.7X10.7
Living Room First 17.4X13.3
Dining Room First 10.8X11.5 Dining Area
Kitchen First 16.3X11.5 Pantry2, Eat-in Kitchen
Interior
Interior Features Walk-in Closets, 1st Floor Bedroom, Bathtub, In-Law Floorplan, Other, Pantry, Shower, Storage
Heating Heat Pump, Forced Air, Direct Vent Heater
Cooling Heat Pump, Central Air
Fireplace No
Appliance Washer, Refrigerator, Microwave, Gas Range, Electric Range, Dryer, Dishwasher
Laundry Laundry - 1st Floor, Main Level
Exterior
Garage 5 - 10 Spaces, Gravel, Paved, On Site, Garage Door Opener, Inside Entrance, Storage
Garage Spaces 3.0
Waterfront Yes
Waterfront Description River,Stream
View Y/N Yes
View Fields, Scenic, Trees/Woods
Roof Type Pitched,Shingle
Street Surface Gravel
Accessibility 36+ Inch Doors, 32 - 36 Inch Doors, Other Accessibilities, Accessible Approach with Ramp
Porch Deck, Screened
Road Frontage Private
Parking Type 5 - 10 Spaces, Gravel, Paved, On Site, Garage Door Opener, Inside Entrance, Storage
Garage Yes
Building
Lot Description Farm, Level, Open Lot, Rolling Slope, Landscaped, Wooded, Pasture, Other, Rural
Foundation Concrete Perimeter
Sewer Private Sewer, Septic Design Available, Septic Existing on Site
Water Private, Well
Architectural Style Cape
Structure Type Wood Siding,Vinyl Siding,Wood Frame
Schools
School District Rsu 19
Others
Restrictions Yes
Energy Description Oil, Electric, Gas Bottled
Read Less Info
Want to know what your home might be worth? Contact us for a FREE valuation!

Our team is ready to help you sell your home for the highest possible price ASAP


"My job is to find and attract mastery-based agents to the office, protect the culture, and make sure everyone is happy! "






