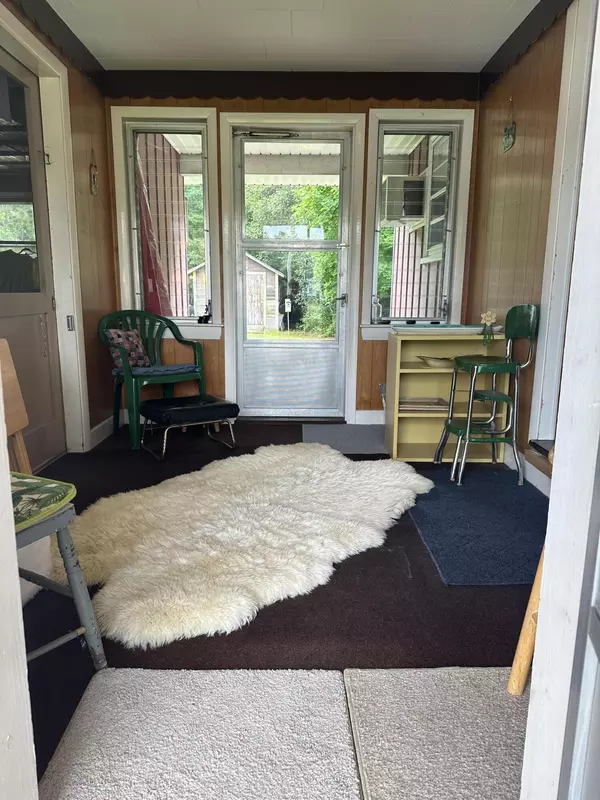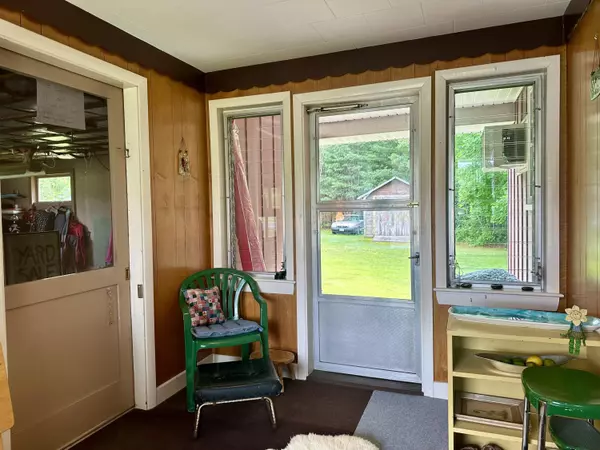Bought with Realty of Maine
$200,000
$205,000
2.4%For more information regarding the value of a property, please contact us for a free consultation.
2 Beds
2 Baths
972 SqFt
SOLD DATE : 10/18/2024
Key Details
Sold Price $200,000
Property Type Residential
Sub Type Single Family Residence
Listing Status Sold
Square Footage 972 sqft
MLS Listing ID 1600578
Sold Date 10/18/24
Style Ranch
Bedrooms 2
Full Baths 2
HOA Y/N No
Abv Grd Liv Area 972
Originating Board Maine Listings
Year Built 1960
Annual Tax Amount $1,713
Tax Year 2023
Lot Size 1.100 Acres
Acres 1.1
Property Description
Sweet, affordable and well-built 1960 ranch with attached two-car garage is conveniently located near Madison Area Memorial High School and downtown Madison. A breezeway between the garage and the house functions as a space to remove your shoes or sit and relax with your morning coffee or greet your guests. Efficient original kitchen with birch cabinets, peninsula, and picture window over kitchen sink includes a small dining area. The living room features a picture window, and the original hardwood floors appear to be under the carpeting as is visible near the home's art deco front door. Two bedrooms are located at either end of the back of the home. One with wood floors exposed, and it is presumed that there are wood floors under the carpeting of the second bedroom. The first-floor bathroom with tub/shower offers original built-in linen closet and clothes hamper. Storage options are numerous in this home, with linen and coat closets in the back hall, built-in dresser in the second bedroom, and just off the kitchen is the convenient walk-up attic. The basement feels like finished space, as it is dry enough to have carpets on the painted concrete floors, and features a second full bath. A large shed/garage is located in the back yard, but be sure to look at the tax map, as the land continues back into the woods. Call today to view this charming affordable home.
Location
State ME
County Somerset
Zoning RES
Rooms
Basement Finished, Full, Interior Entry
Master Bedroom First 10.0X11.0
Bedroom 3 First 10.0X11.0
Living Room First 13.0X15.0
Dining Room First 7.0X10.0
Kitchen First 10.0X10.0
Interior
Interior Features 1st Floor Bedroom, Attic, One-Floor Living
Heating Multi-Zones, Hot Water, Baseboard
Cooling A/C Units, Multi Units
Fireplace No
Exterior
Garage 1 - 4 Spaces, Paved, Inside Entrance
Garage Spaces 2.0
Waterfront No
View Y/N Yes
View Trees/Woods
Roof Type Shingle
Street Surface Paved
Parking Type 1 - 4 Spaces, Paved, Inside Entrance
Garage Yes
Building
Lot Description Level, Open Lot, Interior Lot, Near Town, Neighborhood, Rural
Foundation Concrete Perimeter
Sewer Public Sewer
Water Public
Architectural Style Ranch
Structure Type Vinyl Siding,Aluminum Siding,Wood Frame
Others
Restrictions Unknown
Energy Description Oil
Read Less Info
Want to know what your home might be worth? Contact us for a FREE valuation!

Our team is ready to help you sell your home for the highest possible price ASAP


"My job is to find and attract mastery-based agents to the office, protect the culture, and make sure everyone is happy! "






