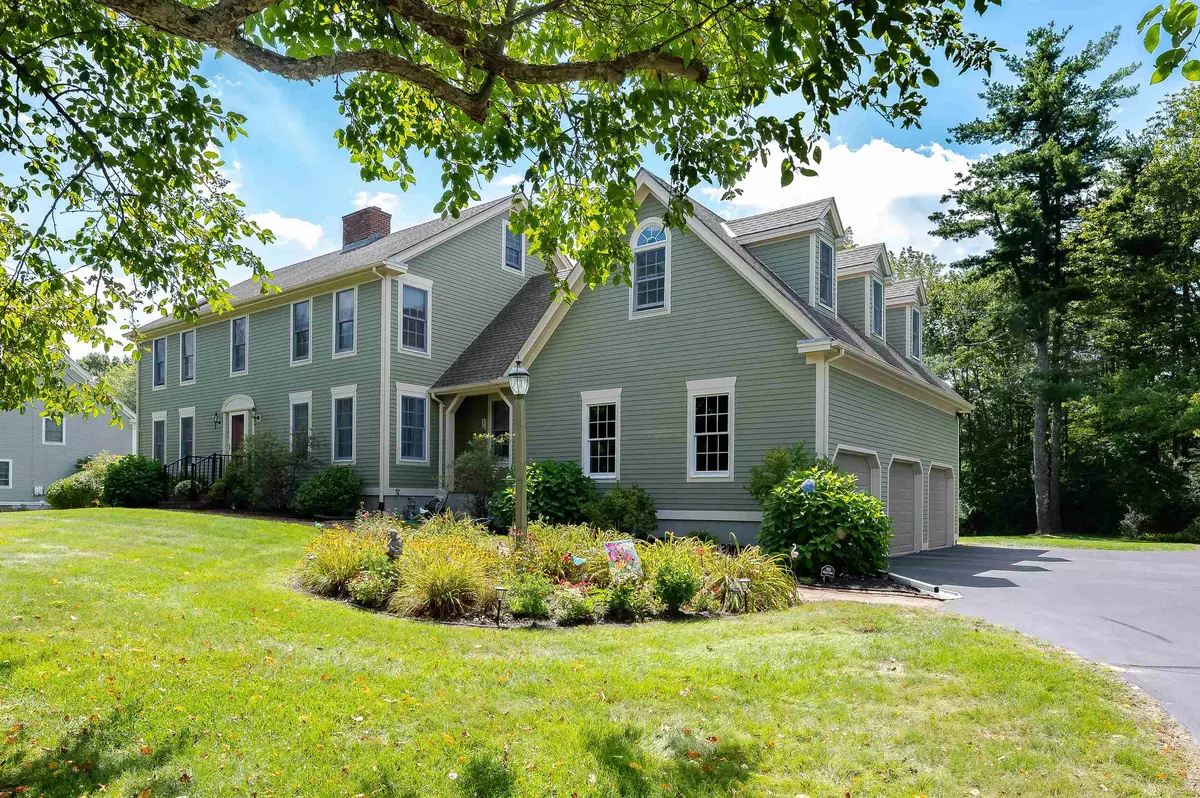Bought with Cheryl Ward • BHG Masiello Dover
$1,155,000
$1,150,000
0.4%For more information regarding the value of a property, please contact us for a free consultation.
4 Beds
3 Baths
3,391 SqFt
SOLD DATE : 10/18/2024
Key Details
Sold Price $1,155,000
Property Type Single Family Home
Sub Type Single Family
Listing Status Sold
Purchase Type For Sale
Square Footage 3,391 sqft
Price per Sqft $340
Subdivision Brickyard Estates
MLS Listing ID 5011736
Sold Date 10/18/24
Bedrooms 4
Full Baths 1
Half Baths 1
Three Quarter Bath 1
Construction Status Existing
HOA Fees $16/ann
Year Built 1990
Annual Tax Amount $14,399
Tax Year 2023
Lot Size 0.690 Acres
Acres 0.69
Property Description
First time on the market! This custom 4-bedroom, 3.5-bath, 3,391 sq. ft. center colonial home with an attached 3-car garage featuring 15-foot ceilings is nestled in South Dover's Brickyard Estates. The recently renovated kitchen boasts quartz countertops, new white cabinets with a pewter wash, stainless steel appliances, and hardwood floors that flow throughout the first floor. The open-concept design includes a breakfast nook, den, separate laundry room, first-floor office, and a dining room with chair rail. The formal living room features a gas fireplace and a half bath. Upstairs, you'll find 3 spacious bedrooms, a newly renovated full bathroom, and a primary suite with a walk-in tiled ensuite, vaulted ceilings with a skylight, all with hardwood floors. The unfinished space above the garage, with heat already plumbed in, offers customization potential, featuring three dormers and windows on both sides. Mini-splits throughout the home provide efficient heating and cooling, and an on-demand generator ensures peace of mind. The full walk-up attic and walk-out basement with double doors offer ample storage or additional living space. The meticulously manicured lawn includes a sunny deck and garden area. Residents enjoy 3.5 acres of common land along the Piscataqua River, complete with a deep-water dock and mooring rights for easy access to the Atlantic Ocean or local rivers. Welcome home!
Location
State NH
County Nh-strafford
Area Nh-Strafford
Zoning R-40
Body of Water River
Rooms
Basement Entrance Walkout
Basement Concrete Floor, Storage Space, Walkout, Exterior Access, Stairs - Basement
Interior
Interior Features Central Vacuum, Blinds, Dining Area, Fireplace - Gas, Fireplaces - 1, Hearth, Kitchen/Family, Laundry Hook-ups, Primary BR w/ BA, Natural Light, Skylight, Storage - Indoor, Vaulted Ceiling, Walk-in Closet, Walk-in Pantry, Laundry - 1st Floor, Smart Thermostat, Attic - Walkup
Heating Gas - Natural
Cooling Mini Split
Flooring Ceramic Tile, Wood
Equipment Smoke Detectr-Hard Wired, Whole BldgVentilation, Generator - Standby
Exterior
Garage Spaces 3.0
Garage Description Direct Entry, Driveway, Garage
Utilities Available Cable, Underground Utilities
Amenities Available Boat Slip/Dock, Common Acreage
Waterfront No
Waterfront Description No
View Y/N No
Water Access Desc Yes
View No
Roof Type Shingle - Architectural
Building
Story 2
Foundation Concrete
Sewer Public
Construction Status Existing
Schools
Elementary Schools Garrison School
Middle Schools Dover Middle School
High Schools Dover High School
School District Dover
Read Less Info
Want to know what your home might be worth? Contact us for a FREE valuation!

Our team is ready to help you sell your home for the highest possible price ASAP


"My job is to find and attract mastery-based agents to the office, protect the culture, and make sure everyone is happy! "






