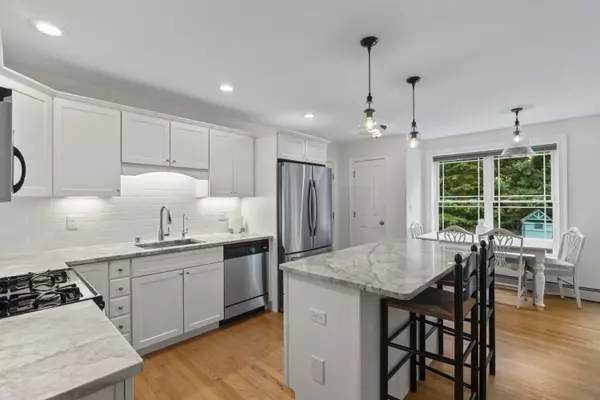Bought with Advisors Living, LLC
$720,000
$725,000
0.7%For more information regarding the value of a property, please contact us for a free consultation.
3 Beds
2 Baths
1,793 SqFt
SOLD DATE : 10/17/2024
Key Details
Sold Price $720,000
Property Type Residential
Sub Type Single Family Residence
Listing Status Sold
Square Footage 1,793 sqft
Subdivision Hill Creek Wood Association
MLS Listing ID 1603480
Sold Date 10/17/24
Style Cape
Bedrooms 3
Full Baths 2
HOA Fees $45/mo
HOA Y/N Yes
Abv Grd Liv Area 1,793
Originating Board Maine Listings
Year Built 2006
Annual Tax Amount $4,927
Tax Year 2024
Lot Size 0.290 Acres
Acres 0.29
Property Description
Brimming with natural light, this impeccably maintained cape with a welcoming full front porch features 3 bedrooms and 2 baths. The versatile floor plan allows for a 1st floor bedroom with plenty of closet space and a full bath on 1st floor. Or utilize this room as a remote work space. A modern kitchen with high end fixtures and stainless appliances seamlessly opens to a cathedral ceiling family room with a gas fireplace. Step outside to your deck to enjoy a barbecue or watch the wildlife in your backyard. Upstairs, you will find an open loft area, nicely suited for a homework station; two large bedrooms, and a great room that's perfect for both big kids (aka those loud adults) and true little ones! On the lower level, the walk-out daylight basement offers storage and expansion opportunity if you need additional space with heat already prepped & ready to be finished. This home has many thoughtful appointments and recent updates. This bright and airy home is move-in ready. The seacoast town of Kittery offers you endless opportunities to sample eclectic restaurants, boutique shops, the premier community center in Southern Maine and secluded resident only beaches.
Location
State ME
County York
Zoning R-RL
Rooms
Basement Walk-Out Access, Daylight, Full, Interior Entry
Primary Bedroom Level Second
Bedroom 2 First 16.0X12.0
Bedroom 3 Second 12.0X13.0
Living Room First 12.0X14.0
Dining Room First 13.0X7.0 Dining Area, Informal
Kitchen First 13.0X11.0 Island, Eat-in Kitchen
Interior
Interior Features Walk-in Closets, 1st Floor Bedroom, Bathtub, One-Floor Living, Storage
Heating Multi-Zones, Hot Water, Heat Pump, Baseboard
Cooling Heat Pump
Fireplaces Number 1
Fireplace Yes
Appliance Refrigerator, Microwave, Gas Range, Dishwasher
Laundry Upper Level
Exterior
Garage 1 - 4 Spaces, Paved, Inside Entrance
Garage Spaces 2.0
Waterfront No
View Y/N Yes
View Trees/Woods
Roof Type Shingle
Street Surface Paved
Porch Deck, Patio, Porch
Road Frontage Private
Parking Type 1 - 4 Spaces, Paved, Inside Entrance
Garage Yes
Building
Lot Description Open Lot, Landscaped, Near Golf Course, Near Public Beach, Near Shopping, Neighborhood
Foundation Concrete Perimeter
Sewer Private Sewer
Water Private
Architectural Style Cape
Structure Type Vinyl Siding,Wood Frame
Others
HOA Fee Include 45.0
Energy Description Propane
Read Less Info
Want to know what your home might be worth? Contact us for a FREE valuation!

Our team is ready to help you sell your home for the highest possible price ASAP


"My job is to find and attract mastery-based agents to the office, protect the culture, and make sure everyone is happy! "






