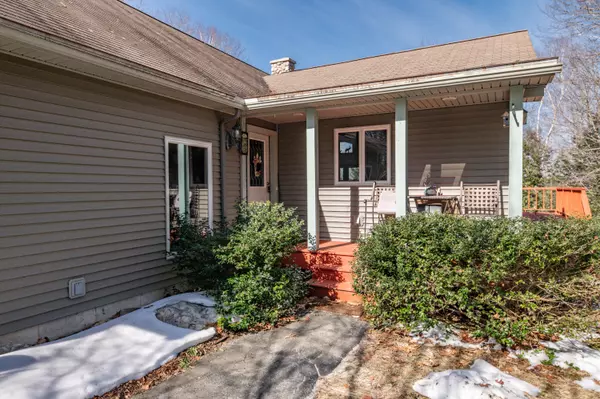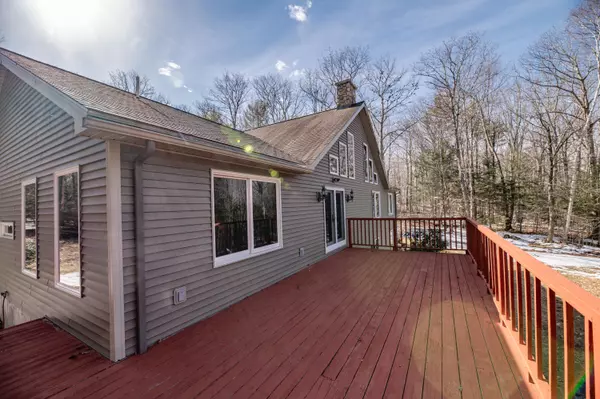Bought with Keller Williams Realty
$448,750
$475,000
5.5%For more information regarding the value of a property, please contact us for a free consultation.
2 Beds
2 Baths
1,800 SqFt
SOLD DATE : 10/04/2024
Key Details
Sold Price $448,750
Property Type Residential
Sub Type Single Family Residence
Listing Status Sold
Square Footage 1,800 sqft
MLS Listing ID 1586002
Sold Date 10/04/24
Style Contemporary,Ranch
Bedrooms 2
Full Baths 2
HOA Fees $5/ann
HOA Y/N Yes
Abv Grd Liv Area 1,800
Originating Board Maine Listings
Year Built 2003
Annual Tax Amount $4,630
Tax Year 2022
Lot Size 4.070 Acres
Acres 4.07
Property Description
Nestled within the esteemed enclave of Maple Ridge Estates, where luxury meets tranquility, this captivating contemporary home offers a lifestyle of opulence and refinement. Situated high above Maranacook Lake, this distinguished residence beckons discerning buyers seeking luxury living. Step inside to discover a meticulously crafted sanctuary boasting two generous bedrooms and two full bathrooms, harmoniously designed to exude sophistication and comfort at every turn. The heart of this home is its gourmet kitchen, adorned with premium finishes including an oversized granite island, ideal for culinary enthusiasts and hosting lavish gatherings alike. As you traverse the open-concept living area, adorned with cathedral-style ceilings suffused with natural light, your gaze will be drawn to the focal point: a magnificent stone fireplace, perfect for cozy evenings spent in elegant repose. Retreat to the expansive primary suite, a haven of relaxation boasting an en-suite bathroom, and a spacious walk-through closet leading seamlessly to a dedicated laundry room, ensuring convenience and functionality. Ascend the staircase to discover a second generously sized bedroom, suffused with natural light, offering plenty of privacy. Venture downstairs to the semi-finished walkout basement, a canvas awaiting your personal touch. Framing and plumbing is in place for two additional generously sized bedrooms and a luxurious full bathroom featuring a rejuvenating whirlpool tub, the possibilities are endless, limited only by your imagination. Outside, an expansive back deck awaits, offering seasonal views of Maranacook Lake, perfect for grilling and dining or simply basking in the serenity of the surrounding landscape. A two-car garage with overhead storage provides ample space for your vehicles and outdoor gear, while the sprawling corner lot ensures privacy and tranquility.
Location
State ME
County Kennebec
Zoning residential
Body of Water Maranacook Lake
Rooms
Basement Walk-Out Access, Full, Interior Entry, Unfinished
Master Bedroom First
Bedroom 2 Second
Living Room First
Dining Room First Dining Area, Informal
Kitchen First Island, Pantry2, Eat-in Kitchen
Interior
Interior Features Walk-in Closets, 1st Floor Primary Bedroom w/Bath, Attic, Pantry, Shower, Storage
Heating Hot Water, Baseboard
Cooling Other
Fireplaces Number 1
Fireplace Yes
Appliance Washer, Wall Oven, Refrigerator, Microwave, Dryer, Dishwasher, Cooktop
Laundry Built-Ins, Laundry - 1st Floor, Main Level, Washer Hookup
Exterior
Garage 5 - 10 Spaces, Paved, On Site, Garage Door Opener, Inside Entrance, Storage
Garage Spaces 2.0
Waterfront No
Waterfront Description Lake
View Y/N Yes
View Scenic, Trees/Woods
Roof Type Shingle
Street Surface Paved
Porch Deck
Parking Type 5 - 10 Spaces, Paved, On Site, Garage Door Opener, Inside Entrance, Storage
Garage Yes
Building
Lot Description Level, Wooded, Near Public Beach, Near Shopping, Subdivided
Foundation Concrete Perimeter
Sewer Private Sewer, Septic Design Available, Septic Existing on Site
Water Private, Well
Architectural Style Contemporary, Ranch
Structure Type Vinyl Siding,Wood Frame
Others
HOA Fee Include 60.0
Restrictions Yes
Energy Description Wood, Oil
Read Less Info
Want to know what your home might be worth? Contact us for a FREE valuation!

Our team is ready to help you sell your home for the highest possible price ASAP


"My job is to find and attract mastery-based agents to the office, protect the culture, and make sure everyone is happy! "






