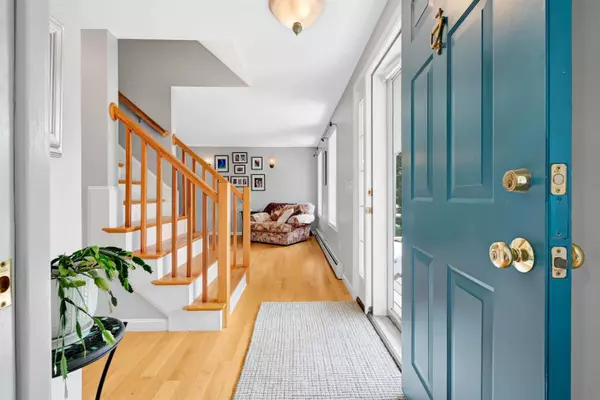Bought with Donnie Crowell • LAER Realty Partners/Chelmsford
$820,400
$819,900
0.1%For more information regarding the value of a property, please contact us for a free consultation.
3 Beds
4 Baths
2,982 SqFt
SOLD DATE : 10/04/2024
Key Details
Sold Price $820,400
Property Type Single Family Home
Sub Type Single Family
Listing Status Sold
Purchase Type For Sale
Square Footage 2,982 sqft
Price per Sqft $275
MLS Listing ID 5008272
Sold Date 10/04/24
Bedrooms 3
Full Baths 2
Half Baths 1
Three Quarter Bath 1
Construction Status Existing
HOA Fees $12/ann
Year Built 2001
Annual Tax Amount $11,974
Tax Year 2023
Lot Size 1.230 Acres
Acres 1.23
Property Description
Welcome to 51 Fellows Rd! This impeccably maintained Brentwood Mills Falls colonial home offers a well designed floor plan and upgrades galore!. Begin with the inviting open covered porch which enters into the sunlit foyer. Beautifully designed and recently updated eat in kitchen offering black stainless steel appliances, quartz counter tops, center island , custom tile backsplash and panoramic backyard views. Spacious family room with brick surround, gas fireplace and custom built ins. Dining room, office and powder room round out the first floor. Second floor boasts hardwood throughout, Enjoy the serene primary suite complete with walk in closet, updated bath included radiant heat and tiled shower. Two additional bedrooms, full bath with radiant heat & laundry.Added space in the unfinished third floor walk up space. Lower level rec room with TV, bar area, built in Murphy bed, mini split and 3/4 shower. Great gym space offering plenty of room for all your equipment. Enjoy the amazing outdoor space with a well maintained yard , newer Trex decking with large retractable awning, irrigation, Reeds Ferry Shed & basketball court! Added upgrades: Direct entry garage, whole house generator, gutter guards and energy efficient solar panels along with a cul de sac location! Close to schools, highways, Brickyard square shopping & downtown Exeter. Love where you live!
Location
State NH
County Nh-rockingham
Area Nh-Rockingham
Zoning RES
Rooms
Basement Entrance Interior
Basement Full, Partially Finished, Stairs - Interior, Storage Space, Walkout, Interior Access
Interior
Interior Features Blinds, Cathedral Ceiling, Kitchen Island, Kitchen/Dining, Attic - Walkup
Heating Gas - LP/Bottle, Solar
Cooling None
Flooring Ceramic Tile, Hardwood
Equipment Irrigation System, Smoke Detectr-Hard Wired, Generator - Standby
Exterior
Garage Spaces 2.0
Utilities Available Underground Utilities
Amenities Available Common Acreage
Roof Type Shingle - Asphalt
Building
Story 2.5
Foundation Concrete
Sewer Septic
Construction Status Existing
Schools
Elementary Schools Swasey Central School
Middle Schools Cooperative Middle School
High Schools Exeter High School
School District Exeter
Read Less Info
Want to know what your home might be worth? Contact us for a FREE valuation!

Our team is ready to help you sell your home for the highest possible price ASAP


"My job is to find and attract mastery-based agents to the office, protect the culture, and make sure everyone is happy! "






