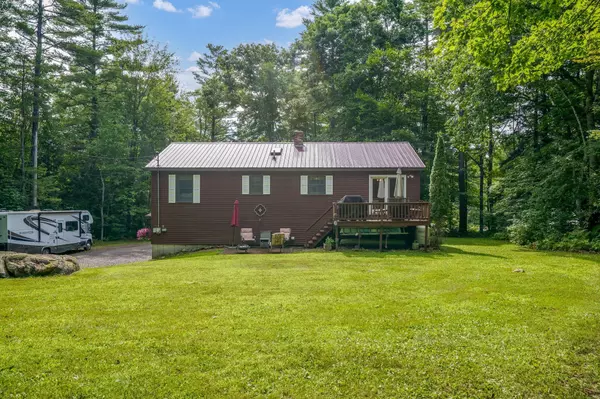Bought with Better Homes & Gardens Real Estate/The Masiello Group
$350,000
$335,000
4.5%For more information regarding the value of a property, please contact us for a free consultation.
3 Beds
2 Baths
1,716 SqFt
SOLD DATE : 10/03/2024
Key Details
Sold Price $350,000
Property Type Residential
Sub Type Single Family Residence
Listing Status Sold
Square Footage 1,716 sqft
MLS Listing ID 1599353
Sold Date 10/03/24
Style Raised Ranch
Bedrooms 3
Full Baths 2
HOA Y/N No
Abv Grd Liv Area 1,153
Originating Board Maine Listings
Year Built 1993
Annual Tax Amount $2,411
Tax Year 2023
Lot Size 1.380 Acres
Acres 1.38
Property Description
Welcome to 493 Belgrade Rd in Oakland! Located within the Belgrade Lakes region just minutes from Messalonskee Lake and McGrath Pond while being close to town and interstate access. Sitting back off the road and situated on a beautiful 1.38 acre lot offering a mix of both flat lawn to enjoy and a private patch of woods where you'll find all types of wildlife year-round. Additional driveway space and parking will come in handy with gatherings and you'll appreciate the shed for extra storage. With 3 sunny bedrooms and 2 bathrooms both featuring tiled showers on the main floor, the layout is practical for many. In addition to this, there is finished space in the basement you can use for whatever you may need and an attached 2 car garage that comes in handy for everyday life. Through the years of loving ownership some key updates include the metal roof, granite countertop, propane stove, water filtration, and so much more. This wonderfully cared for home is ready for new memories to be made here.
Location
State ME
County Kennebec
Zoning Residential
Rooms
Basement Walk-Out Access, Finished, Full, Interior Entry
Primary Bedroom Level Second
Bedroom 2 Second
Bedroom 3 Second
Living Room Second
Dining Room Second
Kitchen Second
Family Room First
Interior
Interior Features Attic, Bathtub, One-Floor Living, Shower, Storage, Primary Bedroom w/Bath
Heating Space Heater, Direct Vent Heater, Baseboard
Cooling A/C Units, Multi Units
Fireplace No
Appliance Washer, Refrigerator, Microwave, Electric Range, Dryer, Dishwasher
Laundry Laundry - 1st Floor, Main Level
Exterior
Garage 5 - 10 Spaces, Gravel, Paved, Other, Heated Garage
Garage Spaces 2.0
Waterfront No
View Y/N Yes
View Trees/Woods
Roof Type Metal
Street Surface Paved
Porch Deck, Patio
Parking Type 5 - 10 Spaces, Gravel, Paved, Other, Heated Garage
Garage Yes
Building
Lot Description Open Lot, Landscaped, Wooded, Near Turnpike/Interstate, Near Town
Foundation Concrete Perimeter
Sewer Private Sewer
Water Private
Architectural Style Raised Ranch
Structure Type Wood Siding,Wood Frame
Schools
School District Rsu 18
Others
Restrictions Yes
Energy Description Propane, Oil
Read Less Info
Want to know what your home might be worth? Contact us for a FREE valuation!

Our team is ready to help you sell your home for the highest possible price ASAP


"My job is to find and attract mastery-based agents to the office, protect the culture, and make sure everyone is happy! "






