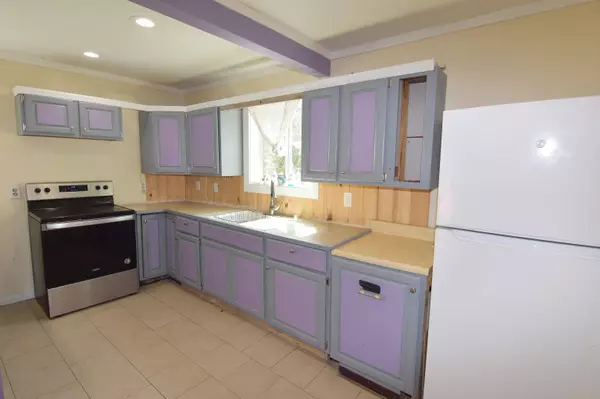Bought with Gabrielle J Burdge • Hoffman Real Estate
$140,000
$149,900
6.6%For more information regarding the value of a property, please contact us for a free consultation.
3 Beds
2 Baths
1,740 SqFt
SOLD DATE : 09/30/2024
Key Details
Sold Price $140,000
Property Type Single Family Home
Sub Type Single Family
Listing Status Sold
Purchase Type For Sale
Square Footage 1,740 sqft
Price per Sqft $80
MLS Listing ID 4999832
Sold Date 09/30/24
Bedrooms 3
Full Baths 1
Three Quarter Bath 1
Construction Status Existing
Year Built 1969
Annual Tax Amount $2,611
Tax Year 2023
Lot Size 1.100 Acres
Acres 1.1
Property Description
1,740 square foot home with 3 bedrooms and 2 bonus rooms on beautiful country road with lots of privacy! 18x14 kitchen has wonderful natural lighting, a spacious dining area, and 9 recessed lights. The 16x14 living room has a brick fireplace and a built in fish tank. The new ceiling can be removed to bring it back to it’s former vaulted ceiling. A 16 x 16 master bedroom is separated from the rest of the bedrooms and is nicely proportioned with it’s own separate entrance. A 12x12 two story shed has been sited on the deck. The remaining deck space measures 17x12. Move this shed to another part of the property and you could have a beautiful 24x12 deck overlooking pretty wooded views with wildflowers galore! A rustic 15x14 guest house / summer rec room / studio is waiting for your updates. Beautiful rural setting along a quiet town maintained gravel road. Although the property is 1.1 acres, it feels much larger with lots of woods and privacy. School choice. 16 and 25 miles to Manchester and Bennington downtowns. No central heat and thus will not qualify for a regular mortgage. A central heat source would need to be added prior to closing for the house to qualify for traditional financing. Otherwise, the sale would need to be cash or a renovation loan.
Location
State VT
County Vt-bennington
Area Vt-Bennington
Zoning Residential
Rooms
Basement Entrance Interior
Basement Bulkhead, Crawl Space, Dirt Floor, Unfinished, Interior Access, Exterior Access
Interior
Interior Features Dining Area, Kitchen Island, Kitchen/Dining, Laundry Hook-ups, Whirlpool Tub, Laundry - 1st Floor
Heating Pellet, Wood
Cooling None
Flooring Ceramic Tile, Laminate
Equipment Stove-Pellet, Stove-Wood
Exterior
Utilities Available Telephone Available
Roof Type Metal,Shingle - Asphalt
Building
Story 1
Foundation Block
Sewer Private, Septic
Construction Status Existing
Schools
Elementary Schools Fisher Elementary School
Middle Schools Choice
High Schools Choice
Read Less Info
Want to know what your home might be worth? Contact us for a FREE valuation!

Our team is ready to help you sell your home for the highest possible price ASAP


"My job is to find and attract mastery-based agents to the office, protect the culture, and make sure everyone is happy! "






