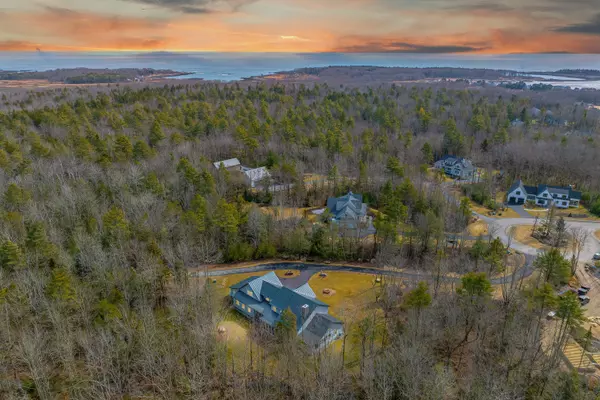Bought with EXP Realty
$3,900,000
$3,995,000
2.4%For more information regarding the value of a property, please contact us for a free consultation.
4 Beds
4 Baths
4,300 SqFt
SOLD DATE : 10/01/2024
Key Details
Sold Price $3,900,000
Property Type Residential
Sub Type Single Family Residence
Listing Status Sold
Square Footage 4,300 sqft
Subdivision Binnacle Hill Owners Association
MLS Listing ID 1584064
Sold Date 10/01/24
Style Farmhouse
Bedrooms 4
Full Baths 3
Half Baths 1
HOA Fees $141/ann
HOA Y/N Yes
Abv Grd Liv Area 4,300
Originating Board Maine Listings
Year Built 2023
Annual Tax Amount $11,331
Tax Year 2023
Lot Size 1.420 Acres
Acres 1.42
Property Description
A spectacular newly constructed home in one of Kennebunkport's most sought-after neighborhoods of all luxury homes, Binnacle Hill at Goose Rocks Beach. This is a rare opportunity to own a home in this neighborhood as there are no lots left available for sale. Enjoy beach living without the worry of being in a flood zone. This 4-6 bedroom home is just a 10-minute walk or very short golf cart ride through the Binnacle Hill neighborhood to Goose Rocks Beach. Goose Rocks Beach is one of the most beautiful beaches in Maine with a three mile stretch of white sand that sits in a protected cove. The Home was designed by Bensonwood, Custom Builders of Keene, NH, for low maintenance and high energy efficiency with an air-tight, super-insulated building enclosure providing superior thermal, atmospheric and acoustic control throughout the home. Built by Bowley Builders of Kennebunk, ME, this is truly a modern farmhouse, timber frame, open concept home with no details overlooked designed for hosting family and friends. Enjoy cooking and entertaining around the large chef's kitchen that seats six at the center island with a butler's pantry that is truly an extension of the kitchen providing extra counter space, coffee area, additional refrigerator, sink and storage. Relax on the screened porch after a day at the beach, listen to the ocean and watch the wildlife in the very private back yard. Oversized three bay garage with heated workshop. Keep your dog sand and mud free with a dog shower conveniently located in the laundry/mud room. Grill under the covered porch even in inclement weather. Truly a 'Smart Home' that is hardwired and complete with server rack for high-speed internet. Enjoy beautiful, wooded views from every room with lots of natural light and ocean breezes. A short drive to Dock Square for shopping, dining or enjoying the sights and 30 minutes to Portland. This home will never fail to welcome and comfort you during every season.
Location
State ME
County York
Zoning GR
Rooms
Basement Not Applicable
Primary Bedroom Level First
Bedroom 2 Second
Bedroom 3 Second
Bedroom 4 Second
Living Room First
Dining Room First Built-Ins
Kitchen First Island, Pantry2, Eat-in Kitchen
Interior
Interior Features Walk-in Closets, 1st Floor Primary Bedroom w/Bath, One-Floor Living, Pantry
Heating Radiant, Multi-Zones, Hot Water, Heat Pump
Cooling Heat Pump, Central Air
Fireplaces Number 1
Fireplace Yes
Appliance Washer, Refrigerator, Microwave, Gas Range, Dryer, Disposal, Dishwasher
Laundry Built-Ins, Utility Sink, Laundry - 1st Floor, Main Level
Exterior
Garage 5 - 10 Spaces, Paved, Common, Garage Door Opener, Inside Entrance
Garage Spaces 3.0
Waterfront No
View Y/N Yes
View Scenic
Roof Type Metal
Street Surface Paved
Accessibility Level Entry
Porch Glass Enclosed, Patio, Screened
Road Frontage Private
Parking Type 5 - 10 Spaces, Paved, Common, Garage Door Opener, Inside Entrance
Garage Yes
Building
Lot Description Cul-De-Sac, Level, Near Golf Course, Near Public Beach, Neighborhood
Foundation Slab
Sewer Public Sewer
Water Public
Architectural Style Farmhouse
Structure Type Fiber Cement,Wood Frame
New Construction Yes
Others
HOA Fee Include 1700.0
Security Features Security System
Energy Description Propane, Electric
Read Less Info
Want to know what your home might be worth? Contact us for a FREE valuation!

Our team is ready to help you sell your home for the highest possible price ASAP


"My job is to find and attract mastery-based agents to the office, protect the culture, and make sure everyone is happy! "






