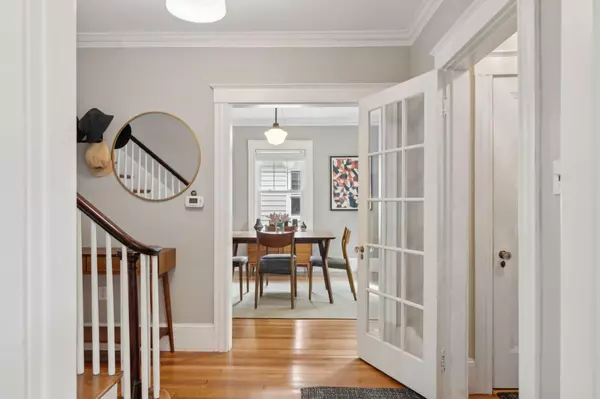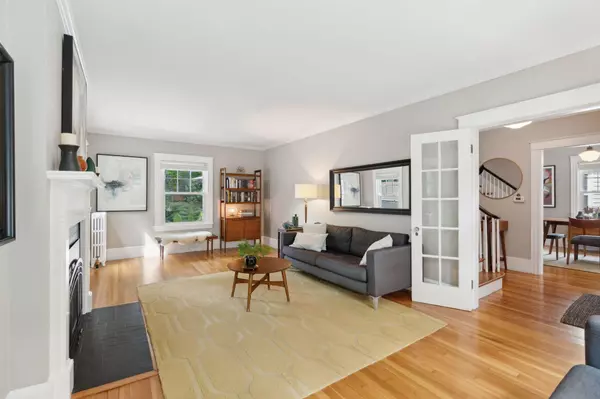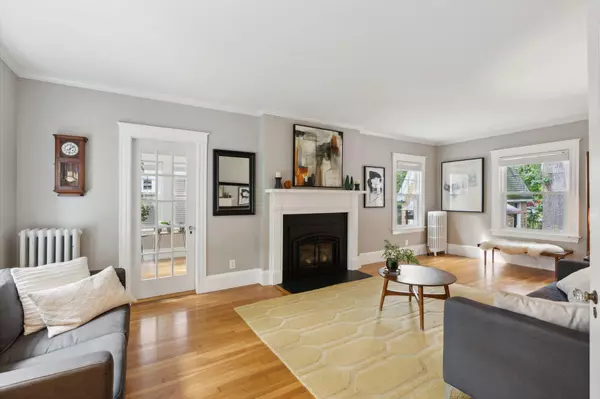Bought with Portside Real Estate Group
$881,000
$795,000
10.8%For more information regarding the value of a property, please contact us for a free consultation.
3 Beds
3 Baths
1,794 SqFt
SOLD DATE : 09/30/2024
Key Details
Sold Price $881,000
Property Type Residential
Sub Type Single Family Residence
Listing Status Sold
Square Footage 1,794 sqft
MLS Listing ID 1599637
Sold Date 09/30/24
Style Gambrel
Bedrooms 3
Full Baths 2
Half Baths 1
HOA Y/N No
Abv Grd Liv Area 1,794
Originating Board Maine Listings
Year Built 1925
Annual Tax Amount $6,595
Tax Year 2023
Lot Size 6,098 Sqft
Acres 0.14
Property Description
Located in the heart of the Deering Highlands, this 1920's Gambrel is the best of all worlds. Period details, beautiful light in every room, a large eat-in kitchen, primary suite complete with a walk-in closet and ensuite bathroom, gorgeous hardwood floors, mud-rooom, lovely 4-season sunroom, and great flow throughout. With tons of storage in the walk-up attic, basement, and garage, there is room to settle in and enjoy all that Portland has to offer. Back Cove, Thompson's Point, Baxter Woods, Deering Center, the farmers market in Deering Oaks, or drinks with friends at Woodford's corner, this amazing location provides easy access to any adventure you can think of! Thoughtfully updated and beautifully maintained this special house is move-in ready.
Offer deadline Tuesday 8/13 @ 5pm. Seller reserves the right to accept an offer prior to the deadline. Seller welcomes concessions to Buyer as part of an offer.
Location
State ME
County Cumberland
Zoning RES
Rooms
Basement Bulkhead, Daylight, Full, Sump Pump, Exterior Entry, Interior Entry
Master Bedroom Second
Bedroom 2 Second
Bedroom 3 Second
Living Room First
Dining Room First Built-Ins
Kitchen First Island, Eat-in Kitchen
Interior
Interior Features Walk-in Closets, Attic, Bathtub, Shower, Storage, Primary Bedroom w/Bath
Heating Steam, Radiator
Cooling None
Fireplaces Number 1
Fireplace Yes
Appliance Washer, Refrigerator, Electric Range, Dryer, Dishwasher
Laundry Laundry - 1st Floor, Main Level
Exterior
Garage 1 - 4 Spaces, Paved, On Site, Detached, Off Street
Garage Spaces 1.0
Waterfront No
View Y/N No
Porch Deck
Parking Type 1 - 4 Spaces, Paved, On Site, Detached, Off Street
Garage Yes
Building
Lot Description Level, Sidewalks, Landscaped, Near Shopping, Near Turnpike/Interstate, Near Town, Neighborhood, Near Public Transit
Foundation Concrete Perimeter, Brick/Mortar
Sewer Public Sewer
Water Public
Architectural Style Gambrel
Structure Type Composition,Wood Frame
Others
Energy Description Gas Natural, Electric
Read Less Info
Want to know what your home might be worth? Contact us for a FREE valuation!

Our team is ready to help you sell your home for the highest possible price ASAP


"My job is to find and attract mastery-based agents to the office, protect the culture, and make sure everyone is happy! "






