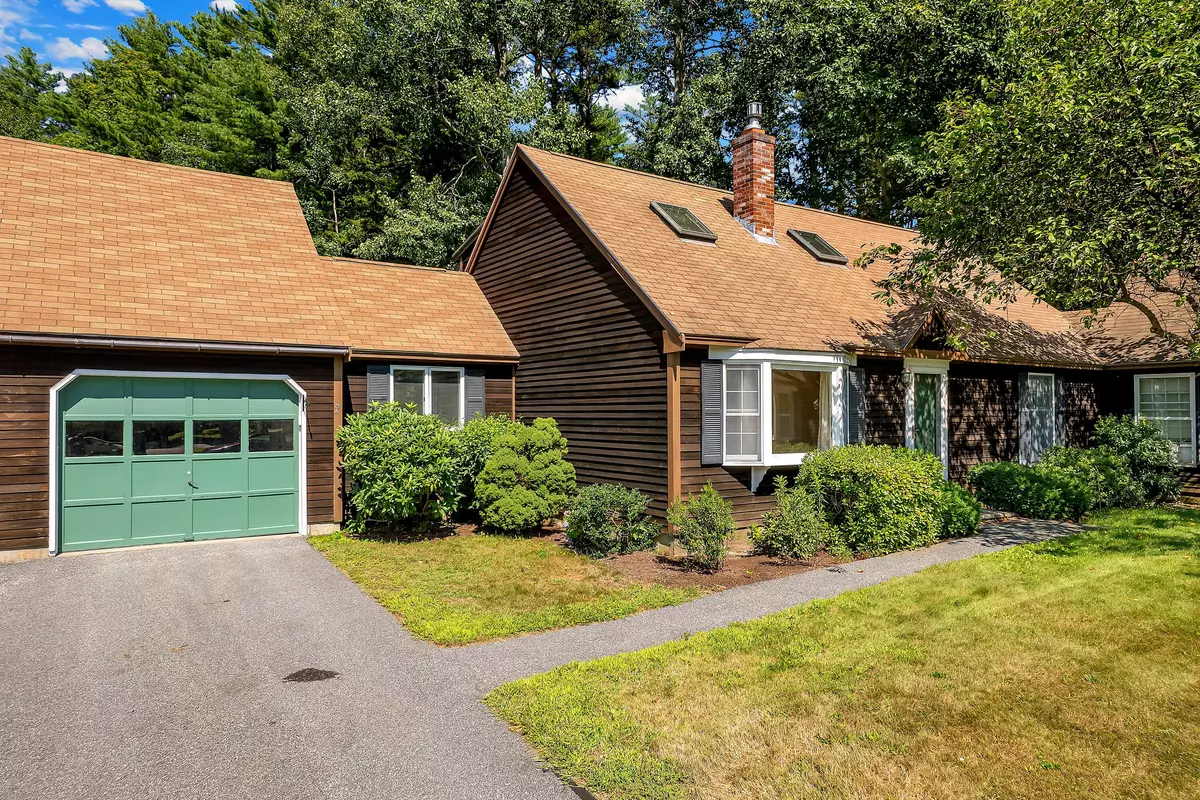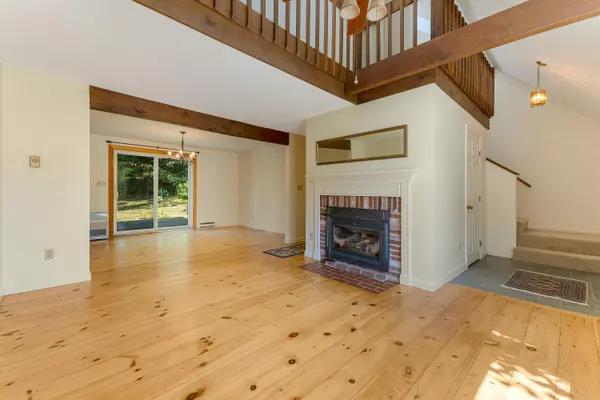Bought with Roxanne York Real Estate
$380,000
$379,000
0.3%For more information regarding the value of a property, please contact us for a free consultation.
3 Beds
2 Baths
1,940 SqFt
SOLD DATE : 09/30/2024
Key Details
Sold Price $380,000
Property Type Residential
Sub Type Condominium
Listing Status Sold
Square Footage 1,940 sqft
Subdivision Coastal Estates
MLS Listing ID 1600336
Sold Date 09/30/24
Style Cape
Bedrooms 3
Full Baths 2
HOA Fees $355/mo
HOA Y/N Yes
Abv Grd Liv Area 1,940
Originating Board Maine Listings
Year Built 1986
Annual Tax Amount $5,652
Tax Year 2023
Property Description
Charming and Bright in Brunswick.
South-Facing retreat at 34 Cluf Bay, a meticulously maintained gem in the heart of Brunswick. This inviting south-facing unit offers a harmonious blend of affordability, comfort, and convenience, with a private deck that provides serene views of the scenic backyard framed by mature growth pines—perfect for relaxing, taking in wildlife, or entertaining.
Step inside to discover an open floor plan that bathes the living spaces in natural light, creating a warm and airy atmosphere. The direct entry from the attached garage adds ease and practicality to daily living. The cozy brick hearth gas fireplace in the dining and living room creates a welcoming focal point, perfect for cozy evenings with family and friends.
This home features three generous bedrooms (2 on the first floor) and two full baths, offering flexible living options to suit your needs. The expansive bonus room/loft upstairs is a versatile space filled with light, ideal for a home office, playroom, or relaxation area.
Located close to the beaches and coastal recreational opportunities, it's also an easy commute to Brunswick, Portland, Bath, and beyond, 34 Cluf Bay combines a peaceful retreat with proximity to all your essential amenities. This property is neat as a pin, ready to offer you a delightful living experience. Don't miss this exceptional opportunity—schedule your viewing today...
Location
State ME
County Cumberland
Zoning GR4
Rooms
Basement Not Applicable
Primary Bedroom Level First
Bedroom 2 Second 15.7X15.0
Bedroom 3 First 15.7X10.7
Living Room First 10.11X14.2
Dining Room First 10.5X14.8 Formal
Kitchen First 10.3X10.1
Interior
Interior Features 1st Floor Bedroom, Bathtub, One-Floor Living, Shower
Heating Direct Vent Heater, Baseboard
Cooling None
Fireplaces Number 1
Fireplace Yes
Appliance Refrigerator, Electric Range, Dishwasher
Exterior
Garage 1 - 4 Spaces, Paved, Common, Inside Entrance, Storage
Garage Spaces 1.0
Waterfront No
View Y/N Yes
View Scenic
Roof Type Shingle
Street Surface Paved
Porch Deck
Road Frontage Private
Parking Type 1 - 4 Spaces, Paved, Common, Inside Entrance, Storage
Garage Yes
Building
Lot Description Level, Open Lot, Sidewalks, Landscaped, Intown, Near Golf Course, Near Shopping, Near Turnpike/Interstate, Neighborhood, Rural
Foundation Concrete Perimeter, Slab
Sewer Public Sewer
Water Public
Architectural Style Cape
Structure Type Wood Siding,Clapboard,Wood Frame
Others
HOA Fee Include 355.0
Energy Description Propane, Electric
Read Less Info
Want to know what your home might be worth? Contact us for a FREE valuation!

Our team is ready to help you sell your home for the highest possible price ASAP


"My job is to find and attract mastery-based agents to the office, protect the culture, and make sure everyone is happy! "






