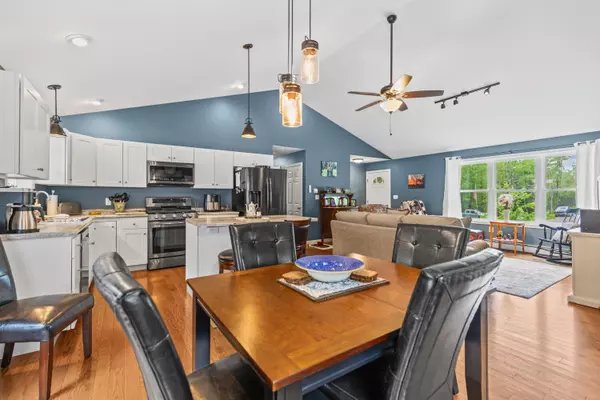Bought with Keller Williams Realty
$424,000
$424,000
For more information regarding the value of a property, please contact us for a free consultation.
2 Beds
2 Baths
1,232 SqFt
SOLD DATE : 09/30/2024
Key Details
Sold Price $424,000
Property Type Residential
Sub Type Single Family Residence
Listing Status Sold
Square Footage 1,232 sqft
MLS Listing ID 1592490
Sold Date 09/30/24
Style Ranch
Bedrooms 2
Full Baths 2
HOA Y/N No
Abv Grd Liv Area 1,232
Originating Board Maine Listings
Year Built 2020
Annual Tax Amount $2,973
Tax Year 2023
Lot Size 4.740 Acres
Acres 4.74
Property Description
Back on the market because buyer couldn't complete the sale. Don't miss your opportunity to see this well maintained ranch style home on over 4 acres. Open concept living/dining/ kitchen area with cathedral ceiling. Kitchen features a center island and pantry. Primary suite with full bath with a shower. Second bedroom, full bath with tub/shower and a laundry room complete the main level. Hardwood floors throughout with tile in the bathrooms and laundry room.
The full daylight basement provides additional future living space that is partially finished including electrical and insulation and a 2 Car garage.
FHW Baseboard oil heat plus heat pumps for heating/cooling. Generator hookup.
Large back deck with screen house. Fenced backyard and storage shed.
Public beach, library, basketball/tennis courts, post office, community center and ''CASCO DAYS'' all within walking distance.
Location
State ME
County Cumberland
Zoning R
Rooms
Basement Walk-Out Access, Daylight, Full, Interior Entry, Unfinished
Primary Bedroom Level First
Bedroom 2 First
Living Room First
Dining Room First Cathedral Ceiling, Dining Area
Kitchen First Cathedral Ceiling6, Island, Pantry2, Eat-in Kitchen
Interior
Interior Features 1st Floor Primary Bedroom w/Bath, Attic, Bathtub, One-Floor Living, Pantry, Shower
Heating Multi-Zones, Hot Water, Heat Pump, Baseboard
Cooling Heat Pump
Fireplace No
Appliance Washer, Refrigerator, Microwave, Gas Range, Dryer, Dishwasher
Laundry Laundry - 1st Floor, Main Level
Exterior
Garage Gravel, On Site, Garage Door Opener, Inside Entrance, Underground
Garage Spaces 2.0
Waterfront No
View Y/N Yes
View Trees/Woods
Roof Type Shingle
Street Surface Gravel
Porch Deck
Road Frontage Private
Parking Type Gravel, On Site, Garage Door Opener, Inside Entrance, Underground
Garage Yes
Building
Lot Description Rolling Slope, Landscaped, Wooded, Near Public Beach, Near Town, Neighborhood, Rural
Foundation Concrete Perimeter
Sewer Septic Existing on Site
Water Well
Architectural Style Ranch
Structure Type Vinyl Siding,Wood Frame
Others
Energy Description Propane, Electric
Read Less Info
Want to know what your home might be worth? Contact us for a FREE valuation!

Our team is ready to help you sell your home for the highest possible price ASAP


"My job is to find and attract mastery-based agents to the office, protect the culture, and make sure everyone is happy! "






