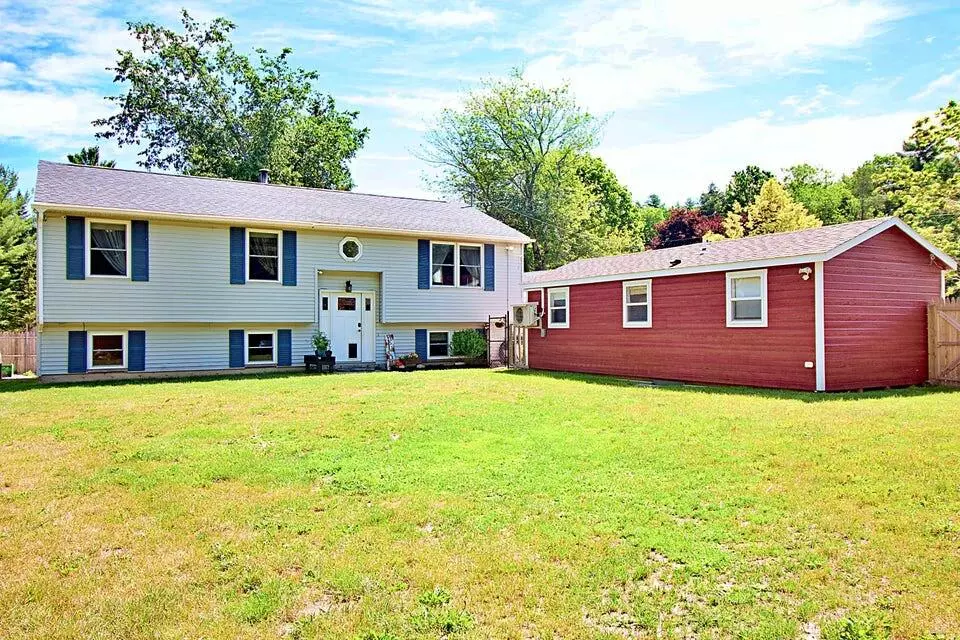Bought with EXP Realty
$392,500
$387,500
1.3%For more information regarding the value of a property, please contact us for a free consultation.
5 Beds
3 Baths
2,050 SqFt
SOLD DATE : 09/26/2024
Key Details
Sold Price $392,500
Property Type Residential
Sub Type Single Family Residence
Listing Status Sold
Square Footage 2,050 sqft
MLS Listing ID 1583306
Sold Date 09/26/24
Style Raised Ranch,Ranch
Bedrooms 5
Full Baths 2
Half Baths 1
HOA Y/N No
Abv Grd Liv Area 1,300
Originating Board Maine Listings
Year Built 1991
Annual Tax Amount $4,805
Tax Year 2023
Lot Size 0.540 Acres
Acres 0.54
Property Description
Step into the extraordinary with this impeccable raised ranch home, exquisitely decorated and featuring a detached in-law/guest cottage, all nestled on a generous .54-acre fenced yard. Located at the cul-de-sac's end in the highly sought-after Bangor subdivision, this 2030sqft 4-5 bedroom, 3 bath home has been recently remodeled to include all-new kitchen appliances and a sink.
Experience the convenience of natural gas on-site, perfect for the new gas range in the kitchen. Additionally, the Buderus oil furnace can be easily converted to gas if desired. The fully finished basement offers a sprawling family room and a versatile fourth bedroom or office space.
The detached in-law/guest cottage is a delightful addition, featuring a living room, bedroom, and full bathroom. It's ideal for guests, remote work, or visiting family, complete with a heat pump and on-demand water heater.
In total, revel in 5 bedrooms and 3 bathrooms of luxurious living space. Don't let this opportunity pass you by—schedule a viewing today!
Location
State ME
County Penobscot
Zoning URD-1
Rooms
Basement Finished, Full, Interior Entry
Primary Bedroom Level First
Master Bedroom First 13.0X11.0
Bedroom 2 First 10.0X9.0
Bedroom 3 Basement 14.0X12.0
Living Room First 16.0X13.0
Dining Room First 11.0X11.0
Kitchen First 12.0X10.0
Family Room Basement
Interior
Interior Features 1st Floor Bedroom, 1st Floor Primary Bedroom w/Bath, Bathtub, In-Law Floorplan, One-Floor Living, Storage
Heating Multi-Zones, Hot Water, Heat Pump, Baseboard
Cooling None
Fireplace No
Appliance Washer, Refrigerator, Microwave, Electric Range, Dryer, Dishwasher
Laundry Laundry - 1st Floor, Main Level, Washer Hookup
Exterior
Exterior Feature Animal Containment System
Garage 5 - 10 Spaces, Paved, On Site, Detached, Off Street
Garage Spaces 2.0
Fence Fenced
Waterfront No
View Y/N No
Roof Type Pitched,Shingle
Street Surface Paved
Porch Deck
Parking Type 5 - 10 Spaces, Paved, On Site, Detached, Off Street
Garage Yes
Building
Lot Description Cul-De-Sac, Landscaped, Abuts Conservation, Near Shopping, Near Town, Neighborhood, Subdivided
Foundation Concrete Perimeter
Sewer Public Sewer
Water Public
Architectural Style Raised Ranch, Ranch
Structure Type Vinyl Siding,Wood Frame
Others
Restrictions Yes
Energy Description Oil
Read Less Info
Want to know what your home might be worth? Contact us for a FREE valuation!

Our team is ready to help you sell your home for the highest possible price ASAP


"My job is to find and attract mastery-based agents to the office, protect the culture, and make sure everyone is happy! "






