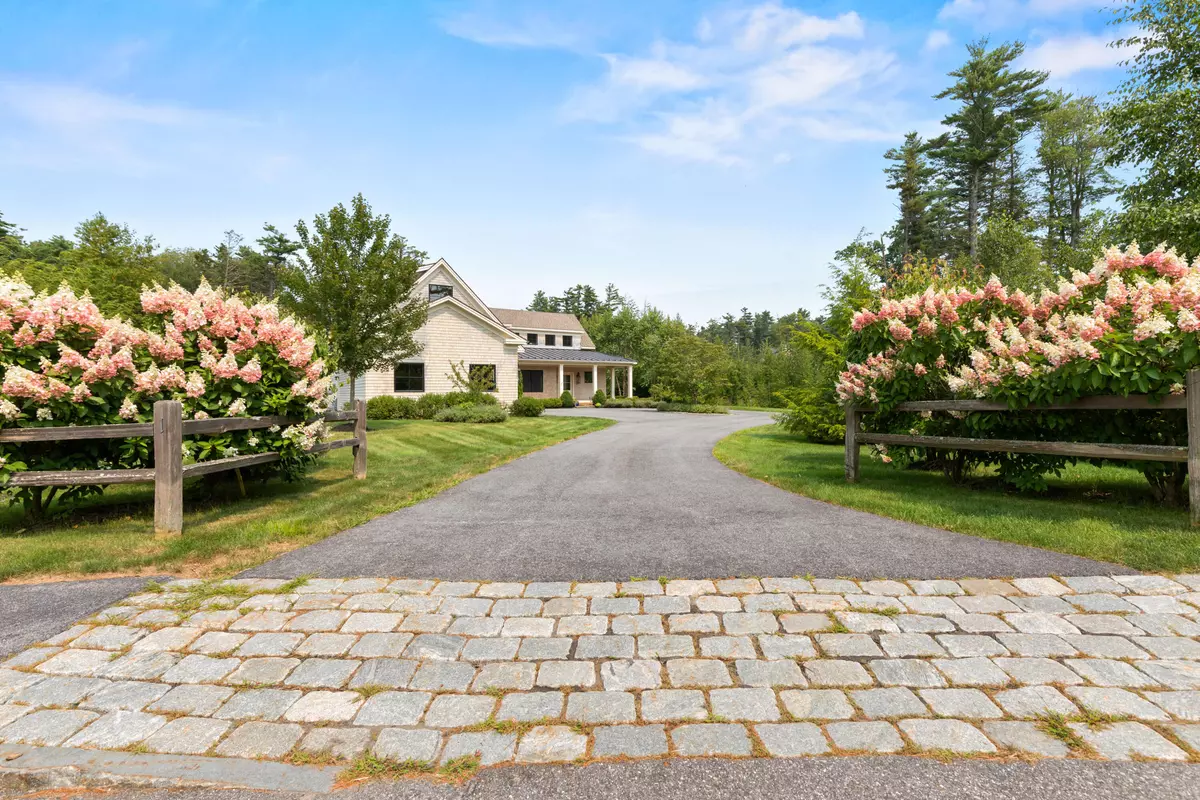Bought with RE/MAX By The Bay
$2,500,000
$2,500,000
For more information regarding the value of a property, please contact us for a free consultation.
4 Beds
4 Baths
4,359 SqFt
SOLD DATE : 09/24/2024
Key Details
Sold Price $2,500,000
Property Type Residential
Sub Type Single Family Residence
Listing Status Sold
Square Footage 4,359 sqft
MLS Listing ID 1600626
Sold Date 09/24/24
Style Contemporary,Farmhouse
Bedrooms 4
Full Baths 3
Half Baths 1
HOA Fees $208/ann
HOA Y/N Yes
Abv Grd Liv Area 4,359
Originating Board Maine Listings
Year Built 2018
Annual Tax Amount $30,317
Tax Year 2023
Lot Size 1.060 Acres
Acres 1.06
Property Description
Stunning home in Cumberland Foreside's coveted Maeve's Way neighborhood. Created by designer Nicola Manganello, this unique and fabulous four+ bedroom, 3.5 bath home is perfection! The open, bright and beautifully appointed kitchen, living and dining rooms boast soaring ceilings, exposed beams, stone fireplace, abundant windows. Exquisite attention to detail characterizes this extraordinary space. The main floor primary suite is a dream, with French doors leading to private gardens and expansive lawns, and featuring a most-amazing bathroom, spacious walk-in closet and laundry room. There are three additional bedrooms on the second floor, one with an en-suite bathroom. The second floor great room was beautifully designed and provides enormous potential for a variety of uses, such as family gatherings or play spaces. Wide plank wood floors, unique and beautiful fixtures, whimsical wall treatments and windows, ample storage are found throughout the house. The gracious and welcoming front porch is only the beginning! Extensive landscaping, beautifully manicured lawns and unusual privacy grace this home in a tranquil yet convenient neighborhood. Cumberland Foreside's Broad Cove beach and walking paths are minutes away. A short drive to Portland and all of its many restaurants, shops and cultural offerings. This property has it all!
Location
State ME
County Cumberland
Zoning LDR
Rooms
Family Room Cathedral Ceiling, Built-Ins
Basement Full, Interior Entry, Unfinished
Primary Bedroom Level First
Bedroom 2 Second
Bedroom 3 Second
Bedroom 4 Second
Living Room First
Dining Room First Dining Area
Kitchen First Cathedral Ceiling6, Island, Gas Fireplace7, Pantry2, Eat-in Kitchen
Family Room Second
Interior
Interior Features Walk-in Closets, 1st Floor Primary Bedroom w/Bath, One-Floor Living, Pantry
Heating Forced Air
Cooling Central Air
Fireplaces Number 1
Fireplace Yes
Laundry Laundry - 1st Floor, Main Level
Exterior
Garage 1 - 4 Spaces, Reclaimed, Inside Entrance
Garage Spaces 3.0
Waterfront No
View Y/N No
Roof Type Shingle
Street Surface Paved
Porch Porch
Parking Type 1 - 4 Spaces, Reclaimed, Inside Entrance
Garage Yes
Building
Lot Description Level, Neighborhood
Foundation Concrete Perimeter
Sewer Public Sewer
Water Public
Architectural Style Contemporary, Farmhouse
Structure Type Clapboard,Wood Frame
Schools
School District Rsu 51/Msad 51
Others
HOA Fee Include 2500.0
Restrictions Yes
Energy Description Gas Natural
Read Less Info
Want to know what your home might be worth? Contact us for a FREE valuation!

Our team is ready to help you sell your home for the highest possible price ASAP


"My job is to find and attract mastery-based agents to the office, protect the culture, and make sure everyone is happy! "






