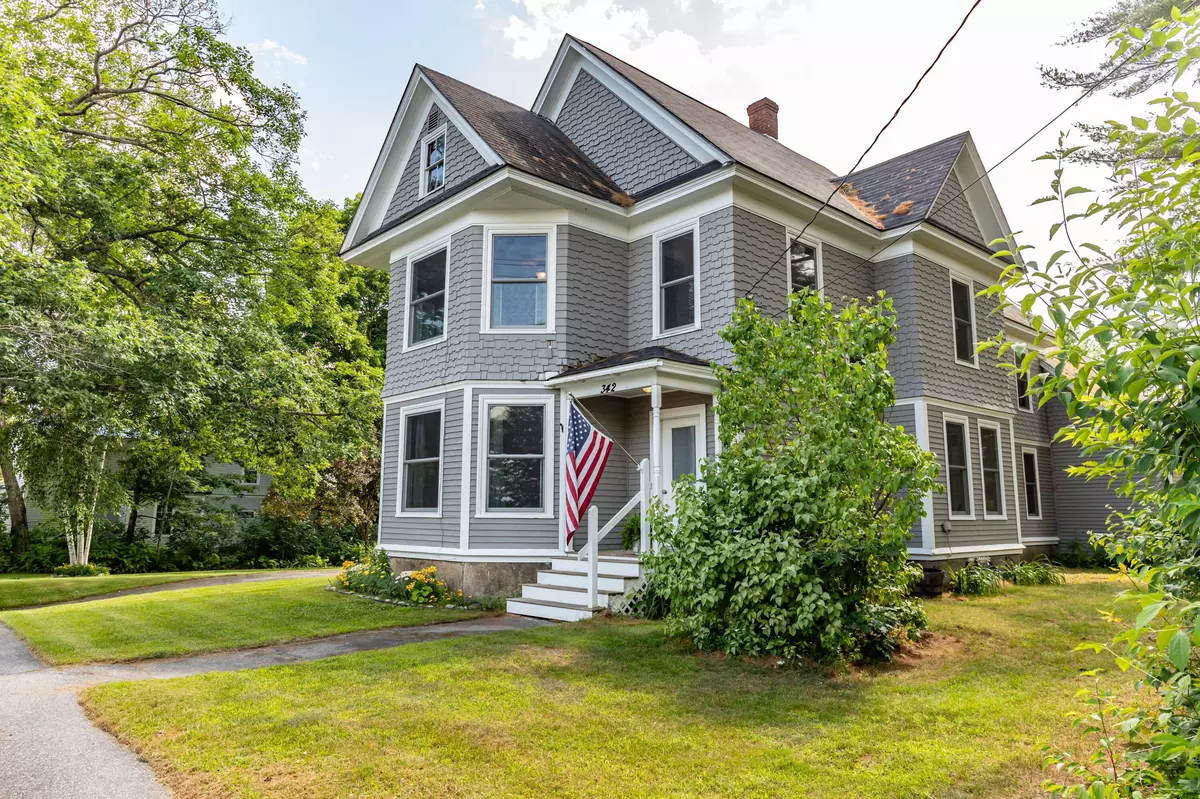Bought with Surette Real Estate
$340,000
$372,000
8.6%For more information regarding the value of a property, please contact us for a free consultation.
5 Beds
2 Baths
2,574 SqFt
SOLD DATE : 09/24/2024
Key Details
Sold Price $340,000
Property Type Residential
Sub Type Single Family Residence
Listing Status Sold
Square Footage 2,574 sqft
MLS Listing ID 1595297
Sold Date 09/24/24
Style Victorian
Bedrooms 5
Full Baths 2
HOA Y/N No
Abv Grd Liv Area 2,574
Originating Board Maine Listings
Year Built 1900
Annual Tax Amount $2,945
Tax Year 2023
Lot Size 1.060 Acres
Acres 1.06
Property Description
Abutting the 9th hole of the JW Parks Golf Course, this massively updated and refurbished Victorian Era home features 5 bedrooms on the second floor, a 2-car attached garage with unheated game room/bonus room above, and a spacious walk-up attic that provides future expansion potential. On the first floor, find a laundry room and full bath with clawfoot tub, an efficient kitchen with a vintage one-piece enamel sink and all updated appliances. The large room off the kitchen features an original tin ceiling, and makes for a perfect food prep area or breakfast room or dining room. Behind the kitchen cabinets, there is another room that would be the perfect place to expand the kitchen - or keep it as a dining room or sitting room. The front parlor has been opened up and offers not only a pellet stove, but a heat pump for both A/C and auxiliary heat. Don't miss the plantation shutters on the NEW windows! Stunning maple floors gleam throughout the first and second floors.
The second floor offers 5 rooms for beds, workout, office, playroom or crafting in addition to another renovated full bath with shower/tub combination. There is another Heat Pump in the front bedroom, which also has a walk-in closet - not typical of a 1900-era home!
A full basement with loads of storage room is home to the oil boiler and hybrid (heat pump) Rheems domestic hot water heater (2021).
With a flat, spacious back yard, beautiful perennial gardens and a quintessential Victorian porch, this home will be a place to make memories for years to come. And it's just a hop, skip and a jump to the Pinnacle Ski Slope and skating. Warsaw Middle School and Vickery Elementary are just a few blocks away!
Location
State ME
County Somerset
Zoning RES
Rooms
Basement Full, Interior Entry, Unfinished
Master Bedroom Second
Bedroom 2 Second
Bedroom 3 Second
Bedroom 4 Second
Bedroom 5 Second
Living Room First
Dining Room First
Kitchen First
Interior
Interior Features Walk-in Closets, Attic, Bathtub, Shower
Heating Stove, Multi-Zones, Hot Water, Heat Pump
Cooling Heat Pump
Fireplace No
Appliance Washer, Refrigerator, Gas Range, Dryer, Dishwasher
Laundry Laundry - 1st Floor, Main Level
Exterior
Garage 5 - 10 Spaces, Paved, Garage Door Opener, Inside Entrance
Garage Spaces 2.0
Waterfront No
View Y/N Yes
View Scenic
Roof Type Pitched,Shingle
Street Surface Paved
Porch Patio, Porch
Parking Type 5 - 10 Spaces, Paved, Garage Door Opener, Inside Entrance
Garage Yes
Building
Lot Description Level, Open Lot, Sidewalks, Landscaped, Near Golf Course, Near Shopping
Foundation Granite, Concrete Perimeter
Sewer Public Sewer
Water Public
Architectural Style Victorian
Structure Type Clapboard,Wood Frame
Schools
School District Rsu 53/Msad 53
Others
Restrictions Unknown
Energy Description Pellets, Oil, Electric
Read Less Info
Want to know what your home might be worth? Contact us for a FREE valuation!

Our team is ready to help you sell your home for the highest possible price ASAP


"My job is to find and attract mastery-based agents to the office, protect the culture, and make sure everyone is happy! "






