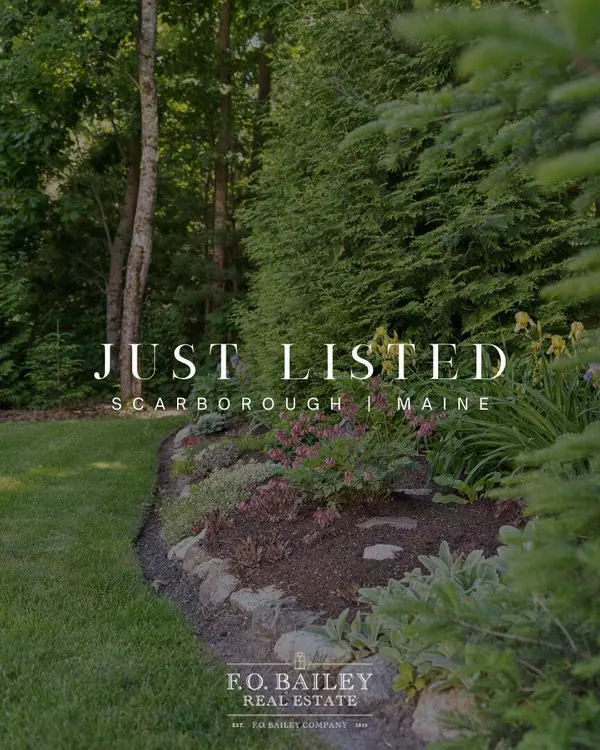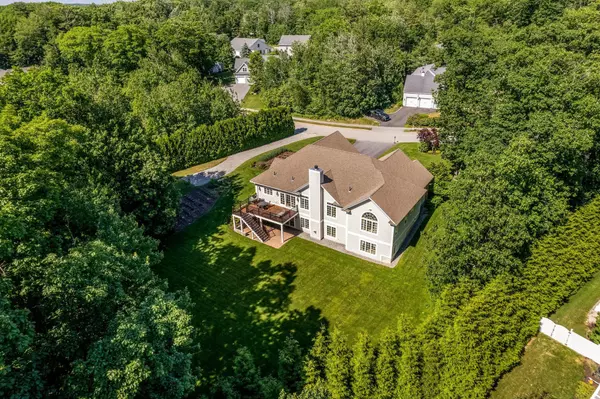Bought with Proper Real Estate Group LLC
$1,385,000
$1,425,000
2.8%For more information regarding the value of a property, please contact us for a free consultation.
4 Beds
4 Baths
5,054 SqFt
SOLD DATE : 09/20/2024
Key Details
Sold Price $1,385,000
Property Type Residential
Sub Type Single Family Residence
Listing Status Sold
Square Footage 5,054 sqft
Subdivision Sea Ridge
MLS Listing ID 1593995
Sold Date 09/20/24
Style Contemporary,Ranch
Bedrooms 4
Full Baths 4
HOA Fees $17/ann
HOA Y/N Yes
Abv Grd Liv Area 2,527
Originating Board Maine Listings
Year Built 2009
Annual Tax Amount $9,182
Tax Year 2023
Lot Size 1.030 Acres
Acres 1.03
Property Description
Welcome to Sea Ridge at Blue Point, One of Scarborough's premier Subdivisions. Very safe and quiet neighborhood, only 3.5 miles to 6.6 miles away from I-95, Hannaford, Costco, Sams Club, Walmart, Lowes, Maine Mall and only a quick 10 miles to the Portland Jetport. Pine Point Beach and public boat launch are just 1.25 miles down the road. This custom-built home offers four bedrooms, four full tiled baths, two large living rooms, two fireplaces, two large flex rooms, two storage rooms, finished mechanical room, small utility room with sink/refrigerator/freezer. Meticulously maintained inside/out. Solid mahogany entry to grand living room w/vaulted ceilings and airtight Vermont Castings fireplace with mahogany mantle. Open concept on both levels. Oversized custom floor tile with detailed inlay. Ample kitchen counter space, honed finish granite countertop, Viking gas Asko wood panel dishwasher. Thermador convection oven with micro combo. Cabico maple wood cabinets, crown moldings. Standalone pantry. Near perfect 7' Kitchen work triangle. Soybean based spray foam insulation was Energy Star Rated, heated attic space. heated garage w/workbench & shelving, 18'x9' overhead door w/3' insulation 3 Zone Central Air Conditioning System. Separate ERV (Energy Recovery Ventilation) introduces fresh air in & exhausts stale air out. Radiant Heat throughout with 'Viesmann Vitodens 200' boiler. 1000 gallon underground and owned propane tank. 16 heated zones/thermostats, 1 for each room. Beam Electrolux Central Vacuum System. Kohler fixtures throughout. Andreson Casement windows with true divide panes with specially ordered matching 'true Scene Insect Screens.' Maibec double dip grade A cedar Wood shake siding. Front facade is Cambridge 6060 tumbled brick from Denver Colorado, granite Windowsills. Custom built 12x16 utility shed w/matching house siding/trim. Large double lot, private back yard. THE ONLY DOUBLE LOT IN SEA RIDGE SUBDIVISION. Property abuts 35 acres of Conservation Land
Location
State ME
County Cumberland
Zoning Res
Rooms
Family Room Cathedral Ceiling, Wood Burning Fireplace
Basement Walk-Out Access, Daylight, Finished, Full
Master Bedroom First
Bedroom 2 First
Bedroom 3 First
Bedroom 4 Basement
Dining Room First Formal
Kitchen First Pantry2
Family Room First
Interior
Interior Features Walk-in Closets, 1st Floor Bedroom, 1st Floor Primary Bedroom w/Bath, Bathtub, Pantry, Shower, Storage, Primary Bedroom w/Bath
Heating Radiant, Multi-Zones, Hot Water
Cooling Central Air
Fireplaces Number 2
Fireplace Yes
Appliance Wall Oven, Refrigerator, Microwave, Disposal, Dishwasher, Cooktop
Laundry Laundry - 1st Floor, Main Level
Exterior
Garage 1 - 4 Spaces, Paved, On Site, Garage Door Opener, Inside Entrance, Heated Garage, Off Street, Storage, Underground
Garage Spaces 2.0
Waterfront No
View Y/N No
Roof Type Fiberglass,Pitched,Shingle
Street Surface Paved
Accessibility 36+ Inch Doors, 48+ Inch Halls
Porch Deck, Patio
Parking Type 1 - 4 Spaces, Paved, On Site, Garage Door Opener, Inside Entrance, Heated Garage, Off Street, Storage, Underground
Garage Yes
Building
Lot Description Corner Lot, Cul-De-Sac, Sidewalks, Landscaped, Abuts Conservation, Neighborhood, Subdivided, Irrigation System
Foundation Concrete Perimeter, Slab
Sewer Public Sewer
Water Public
Architectural Style Contemporary, Ranch
Structure Type Wood Siding,Shingle Siding,Brick Veneer,Wood Frame
Schools
School District Scarborough Public Schools
Others
HOA Fee Include 215.0
Energy Description Propane, Wood, Gas Bottled
Green/Energy Cert Energy Star Certified
Read Less Info
Want to know what your home might be worth? Contact us for a FREE valuation!

Our team is ready to help you sell your home for the highest possible price ASAP


"My job is to find and attract mastery-based agents to the office, protect the culture, and make sure everyone is happy! "






