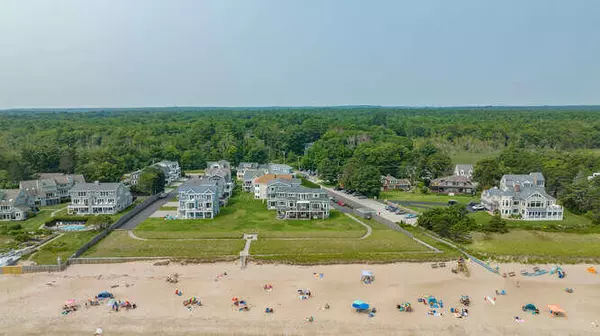Bought with Coldwell Banker Realty
$3,325,000
$3,500,000
5.0%For more information regarding the value of a property, please contact us for a free consultation.
4 Beds
5 Baths
3,592 SqFt
SOLD DATE : 09/20/2024
Key Details
Sold Price $3,325,000
Property Type Residential
Sub Type Single Family Residence
Listing Status Sold
Square Footage 3,592 sqft
Subdivision Estates At Bayview
MLS Listing ID 1600548
Sold Date 09/20/24
Style Contemporary,Multi-Level
Bedrooms 4
Full Baths 4
Half Baths 1
HOA Fees $167/mo
HOA Y/N Yes
Abv Grd Liv Area 3,592
Originating Board Maine Listings
Year Built 2018
Annual Tax Amount $25,360
Tax Year 2023
Lot Size 10,890 Sqft
Acres 0.25
Property Description
Welcome to absolutely stunning 9 Sailboat Lane! Drive through the gates to this oceanfront gem where you will enjoy 352 feet of bold ocean frontage, turn-key maintenance-free living, and unobstructed, panoramic views of the Saco Bay! This recently built 3500+ sf, beach home is perfect for all seasons. Every detail has been carefully curated to enhance your seaside living experience, from the easily adaptable stylish decor to the high-end finishes throughout each room. The heart of this home is the flexible open concept floor plan with several inviting gathering spaces, a spectacular great room with an inviting stone fireplace, and coffered beam ceilings that opens to an expansive deck-the perfect spot to bask in sun, watch the kids play, soak in the ever-changing seascape, or reminisce about your day as you watch the moonbeams over the ocean. The gleaming new kitchen is a chef's dream, featuring top-of-the-line appliances, custom cabinetry, & granite countertops. After a day of seaside adventures, retire to the luxurious third-floor Primary en suite, where you'll find yourself lulled to sleep by the gentle rhythm of the waves & awakened by the beauty of the sun rising over the ocean. Your loved ones will rest equally well in their choice of 3+ other bedrooms with ensuite or proximate baths. The first-floor plan is equally compelling with another ensuite bedroom, oceanfront home gym, and serving kitchen for al fresco dining and good cheer on the spacious patio! With dual laundry rooms, home office space, plentiful storage closets and air conditioning throughout, nothing has been overlooked to ensure your comfort at the beach! With direct access to 7 miles of white sandy beach right from your doorstep, every day is an opportunity for seaside joy and memory-making. Whether you're strolling along the shore, building sand castles with the kids, or simply basking in the sun, this idyllic stretch of coastline is yours to explore & enjoy! Seller Concessions Available
Location
State ME
County York
Zoning R-1C
Body of Water Atlantic Ocean
Rooms
Basement Full, Interior Entry, Unfinished
Primary Bedroom Level Third
Master Bedroom Second
Bedroom 2 First
Bedroom 4 Third
Dining Room Second
Kitchen Second Island, Pantry2
Interior
Interior Features Walk-in Closets, 1st Floor Primary Bedroom w/Bath, Bathtub, One-Floor Living, Other, Shower, Storage, Primary Bedroom w/Bath
Heating Multi-Zones, Hot Water, Heat Pump, Baseboard
Cooling Heat Pump
Fireplaces Number 1
Fireplace Yes
Appliance Washer, Refrigerator, Microwave, Gas Range, Dryer, Disposal, Dishwasher
Laundry Laundry - 1st Floor, Upper Level, Main Level
Exterior
Garage 1 - 4 Spaces, Other, On Site, Garage Door Opener, Inside Entrance
Garage Spaces 2.0
Fence Fenced
Waterfront Yes
Waterfront Description Ocean
View Y/N Yes
View Scenic
Roof Type Shingle
Street Surface Paved
Porch Deck, Patio
Road Frontage Private
Parking Type 1 - 4 Spaces, Other, On Site, Garage Door Opener, Inside Entrance
Garage Yes
Building
Lot Description Corner Lot, Level, Open Lot, Near Golf Course, Near Public Beach, Near Shopping, Subdivided, Irrigation System, Near Railroad
Foundation Concrete Perimeter
Sewer Public Sewer
Water Public
Architectural Style Contemporary, Multi-Level
Structure Type Vinyl Siding,Wood Frame
Others
HOA Fee Include 167.0
Security Features Security System
Energy Description Propane
Read Less Info
Want to know what your home might be worth? Contact us for a FREE valuation!

Our team is ready to help you sell your home for the highest possible price ASAP


"My job is to find and attract mastery-based agents to the office, protect the culture, and make sure everyone is happy! "






