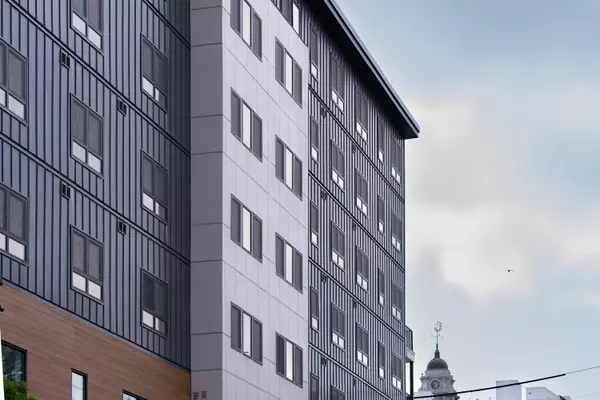Bought with Waypoint Brokers Collective
$899,000
$899,000
For more information regarding the value of a property, please contact us for a free consultation.
2 Beds
2 Baths
1,041 SqFt
SOLD DATE : 09/20/2024
Key Details
Sold Price $899,000
Property Type Residential
Sub Type Condominium
Listing Status Sold
Square Footage 1,041 sqft
MLS Listing ID 1594320
Sold Date 09/20/24
Style High Rise
Bedrooms 2
Full Baths 2
HOA Fees $487/mo
HOA Y/N Yes
Abv Grd Liv Area 1,041
Originating Board Maine Listings
Year Built 2022
Annual Tax Amount $13,200
Tax Year 2023
Lot Size 0.490 Acres
Acres 0.49
Property Description
Welcome to your Portland Skyline view. Life at Daymark is about balance, where you truly can have it all. With a central location on Peninsula, you won't worry about commute times. Park in the secured attached garage, then forget about the car until you want to explore up the coast. With a 98 Walk Score, no car needed for daily errands. Conveniently, store your bike in the secure ground floor Bike Room. At Daymark you will always feel comfortable & breathe easy with top rated heating/cooling & indoor air filtration system in this Pearl Certified New Construction. The inviting common spaces & Daymark Slack channel create community connection with your neighbors, so you won't feel new in town for long. Located in a vibrant urban setting full of city culture & conveniences like award winning restaurants, the Old Port, the waterfront, breweries, Whole Foods, Traders Joes, co-working & art spaces, community gardens, parks, food trucks, rooftop bars, theaters, shops, & tons of events. Nature is close by too, from beaches, to mountains, marshes, rivers, woods, lakes, etc. For peace & quiet, head up to this top floor oasis overlooking the City skyline from the private balcony. Your personal style will shine in the sleek living space with bright natural light, tall ceilings, clean lines, open kitchen, highly rated Viva cabinets, quartz countertops, European appliances. Daymark gives you sustainable & beautiful Portland living. The perfect balance.
Location
State ME
County Cumberland
Zoning B7
Rooms
Basement Not Applicable
Master Bedroom Upper
Bedroom 2 Upper
Living Room Upper
Interior
Interior Features One-Floor Living, Other, Storage, Primary Bedroom w/Bath
Heating Heat Pump
Cooling Heat Pump
Fireplace No
Appliance Washer, Refrigerator, Microwave, Electric Range, Dryer, Dishwasher
Laundry Laundry - 1st Floor, Main Level
Exterior
Garage No Driveway, 1 - 4 Spaces, Inside Entrance, Off Street
Garage Spaces 1.0
Waterfront No
View Y/N No
Roof Type Membrane
Street Surface Paved
Accessibility 32 - 36 Inch Doors, Level Entry
Porch Deck
Parking Type No Driveway, 1 - 4 Spaces, Inside Entrance, Off Street
Garage Yes
Building
Lot Description Sidewalks, Intown, Near Shopping, Neighborhood
Foundation Slab
Sewer Public Sewer
Water Public
Architectural Style High Rise
Structure Type Metal Clad,Fiber Cement,Steel Frame,Wood Frame
New Construction Yes
Others
HOA Fee Include 487.0
Restrictions Yes
Energy Description Electric
Green/Energy Cert OtherSee Internal Remarks
Read Less Info
Want to know what your home might be worth? Contact us for a FREE valuation!

Our team is ready to help you sell your home for the highest possible price ASAP


"My job is to find and attract mastery-based agents to the office, protect the culture, and make sure everyone is happy! "






