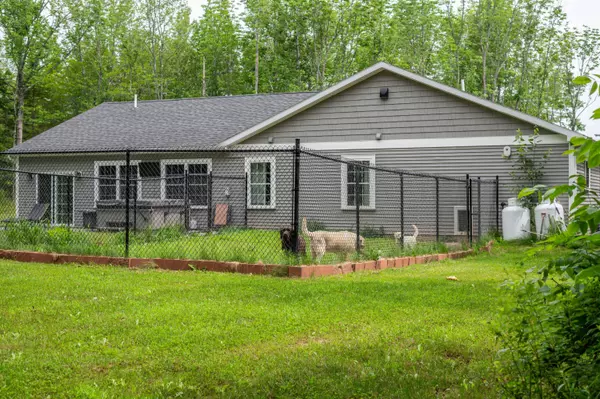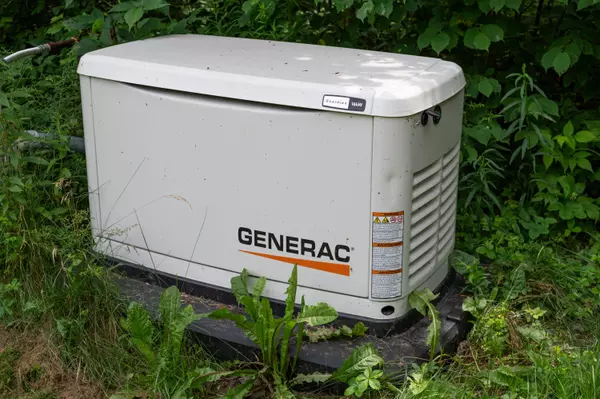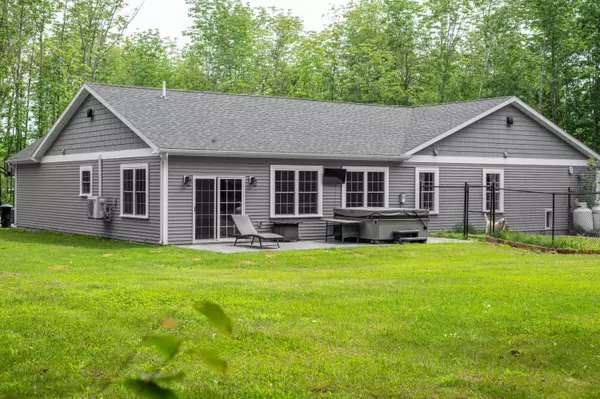Bought with NextHome Experience
$505,000
$519,900
2.9%For more information regarding the value of a property, please contact us for a free consultation.
3 Beds
2 Baths
1,828 SqFt
SOLD DATE : 09/20/2024
Key Details
Sold Price $505,000
Property Type Residential
Sub Type Single Family Residence
Listing Status Sold
Square Footage 1,828 sqft
MLS Listing ID 1598456
Sold Date 09/20/24
Style Ranch
Bedrooms 3
Full Baths 2
HOA Y/N No
Abv Grd Liv Area 1,828
Originating Board Maine Listings
Year Built 2021
Annual Tax Amount $4,580
Tax Year 2023
Lot Size 2.070 Acres
Acres 2.07
Property Description
Convenient, efficient, thoughtful, and tasteful are just a few words that come to mind when reflecting on this property. Located just a short drive down Union Street, you'll find businesses to accommodate all your needs, from groceries to entertainment and even healthcare, while still enjoying the peace of a quiet Hermon development. Built in 2021, this expansive ranch home showcases meticulous attention to detail. The open-concept floor plan, paired with vaulted ceilings, creates a bright and sunny atmosphere. The kitchen features premium cabinetry with soft-close doors and drawers, Corian surfaces, and a pantry. The oversized primary suite boasts a luxurious primary bath with an oversized tile shower, premium fixtures, and a walk-in closet that might even be classified as its own room! Additional highlights of this custom home include heat pumps in the living room and garage for year-round comfort, radiant slab heat throughout the home and garage, and an on-demand generator for whole-house use during those increasingly common nasty storms that knock out power. The home also offers a 3-bay finished garage with bonus office space and an indoor dog kennel area, a stamped patio area out back, complete with space and electrical hookup for your personal hot tub, and a fenced-in exterior dog kennel area. A paved driveway and entry area, as well as underground electrical outlets at the road for showcasing holiday light displays, further enhance this home's appeal. This home offers a perfect blend of convenience and luxury. Do you want to be part of the neighborhood and help showcase festive lights come wintertime, as others have done in the past? Call for your private showing today!
Location
State ME
County Penobscot
Zoning agriculture
Rooms
Basement Not Applicable
Primary Bedroom Level First
Master Bedroom First 15.0X11.0
Bedroom 2 First 11.0X12.0
Living Room First 18.0X20.0
Kitchen First 13.0X12.0 Cathedral Ceiling6, Island, Pantry2, Eat-in Kitchen
Interior
Interior Features Walk-in Closets, 1st Floor Bedroom, 1st Floor Primary Bedroom w/Bath, Bathtub, One-Floor Living, Pantry, Shower, Storage, Primary Bedroom w/Bath
Heating Radiant, Multi-Zones, Hot Water, Heat Pump
Cooling Heat Pump
Fireplace No
Appliance Refrigerator, Microwave, Electric Range, Dishwasher
Laundry Laundry - 1st Floor, Main Level, Washer Hookup
Exterior
Exterior Feature Animal Containment System
Garage 1 - 4 Spaces, Paved, On Site, Garage Door Opener, Inside Entrance, Heated Garage
Garage Spaces 3.0
Fence Fenced
Waterfront No
View Y/N Yes
View Trees/Woods
Roof Type Pitched,Shingle
Street Surface Paved
Accessibility 32 - 36 Inch Doors, Level Entry
Porch Patio
Parking Type 1 - 4 Spaces, Paved, On Site, Garage Door Opener, Inside Entrance, Heated Garage
Garage Yes
Building
Lot Description Rolling Slope, Wooded, Near Golf Course, Near Public Beach, Near Shopping, Near Turnpike/Interstate, Near Town, Neighborhood, Rural, Subdivided
Foundation Concrete Perimeter, Slab
Sewer Private Sewer, Perc Test On File, Septic Design Available, Septic Existing on Site
Water Private, Well
Architectural Style Ranch
Structure Type Vinyl Siding,Wood Frame
Schools
School District Hermon Public Schools
Others
Security Features Security System
Energy Description Propane, Electric, Gas Bottled
Read Less Info
Want to know what your home might be worth? Contact us for a FREE valuation!

Our team is ready to help you sell your home for the highest possible price ASAP


"My job is to find and attract mastery-based agents to the office, protect the culture, and make sure everyone is happy! "






